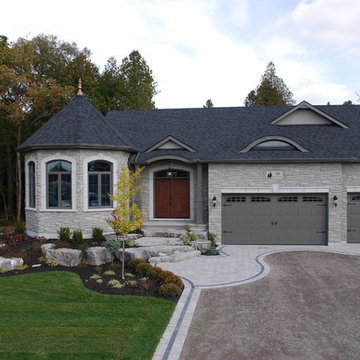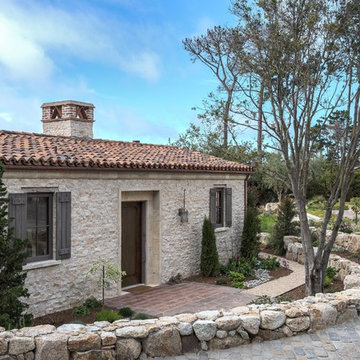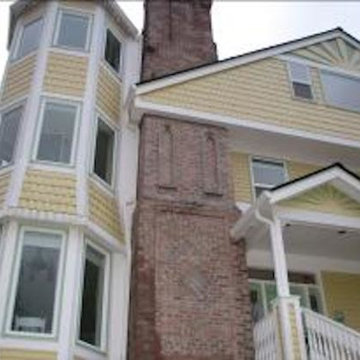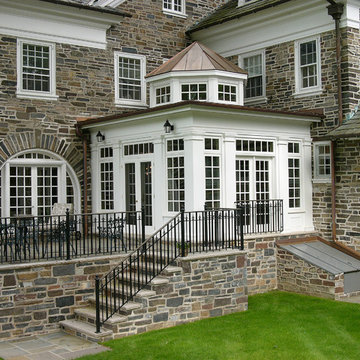1 786 foton på grått stenhus
Sortera efter:
Budget
Sortera efter:Populärt i dag
1 - 20 av 1 786 foton
Artikel 1 av 3
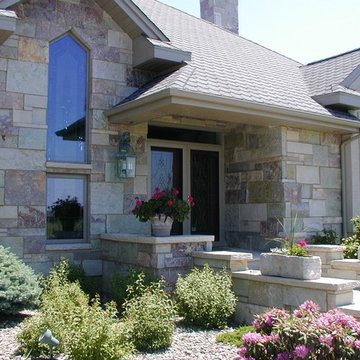
This warm and welcoming cottage style house is made with the Quarry Mill's Ambrose natural thin stone veneer. Ambrose is a dimensional style stone with a beautiful range of colors. A natural limestone, Ambrose has vibrant colors that set it apart due to the mineral staining. This natural stone veneer is well suited for both large and small scale walls.

Thrilling shadows, stunning texture. The all-new Terra Cut manufactured stone collection is a ProVia exclusive that embodies key characteristics of weatherworn, coarse-grained, and coral style stones. This one-of-a-kind manufactured stone profile creates a striking appearance through a sensational amount of texture within each stone, as well as multiple dimensions from stone to stone.

Inspiration för mycket stora amerikanska bruna hus i flera nivåer, med halvvalmat sadeltak och tak i shingel

JANE BEILES
Bild på ett stort vintage grått hus, med tre eller fler plan, sadeltak och tak i shingel
Bild på ett stort vintage grått hus, med tre eller fler plan, sadeltak och tak i shingel

Frontier Group; This low impact design includes a very small footprint (500 s.f.) that required minimal grading, preserving most of the vegetation and hardwood tress on the site. The home lives up to its name, blending softly into the hillside by use of curves, native stone, cedar shingles, and native landscaping. Outdoor rooms were created with covered porches and a terrace area carved out of the hillside. Inside, a loft-like interior includes clean, modern lines and ample windows to make the space uncluttered and spacious.

Klassisk inredning av ett mycket stort beige hus, med tre eller fler plan, valmat tak och tak med takplattor

Bild på ett funkis flerfärgat hus, med två våningar, platt tak och tak i shingel
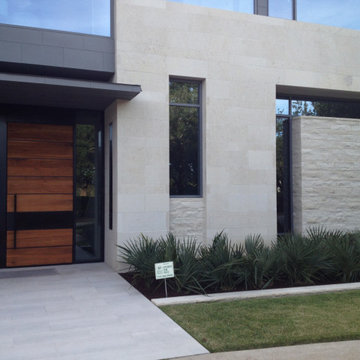
This beauty blends traditional Cottonwood split face veneer with honed Cottonwood panels for an overall contemporary look.
Modern inredning av ett beige hus
Modern inredning av ett beige hus
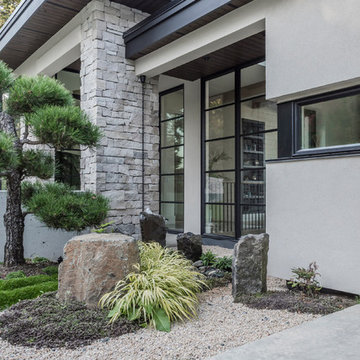
Water feature and garden off front entry
PC Carsten Arnold
Idéer för ett stort modernt beige hus, med två våningar, platt tak och tak i shingel
Idéer för ett stort modernt beige hus, med två våningar, platt tak och tak i shingel
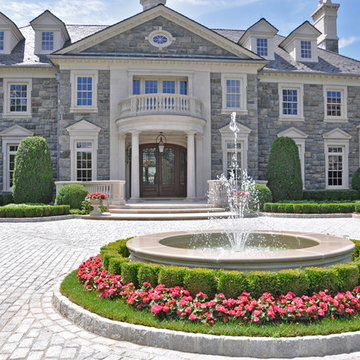
Idéer för mycket stora vintage grå hus, med tre eller fler plan, valmat tak och tak i shingel

Atherton has many large substantial homes - our clients purchased an existing home on a one acre flag-shaped lot and asked us to design a new dream home for them. The result is a new 7,000 square foot four-building complex consisting of the main house, six-car garage with two car lifts, pool house with a full one bedroom residence inside, and a separate home office /work out gym studio building. A fifty-foot swimming pool was also created with fully landscaped yards.
Given the rectangular shape of the lot, it was decided to angle the house to incoming visitors slightly so as to more dramatically present itself. The house became a classic u-shaped home but Feng Shui design principals were employed directing the placement of the pool house to better contain the energy flow on the site. The main house entry door is then aligned with a special Japanese red maple at the end of a long visual axis at the rear of the site. These angles and alignments set up everything else about the house design and layout, and views from various rooms allow you to see into virtually every space tracking movements of others in the home.
The residence is simply divided into two wings of public use, kitchen and family room, and the other wing of bedrooms, connected by the living and dining great room. Function drove the exterior form of windows and solid walls with a line of clerestory windows which bring light into the middle of the large home. Extensive sun shadow studies with 3D tree modeling led to the unorthodox placement of the pool to the north of the home, but tree shadow tracking showed this to be the sunniest area during the entire year.
Sustainable measures included a full 7.1kW solar photovoltaic array technically making the house off the grid, and arranged so that no panels are visible from the property. A large 16,000 gallon rainwater catchment system consisting of tanks buried below grade was installed. The home is California GreenPoint rated and also features sealed roof soffits and a sealed crawlspace without the usual venting. A whole house computer automation system with server room was installed as well. Heating and cooling utilize hot water radiant heated concrete and wood floors supplemented by heat pump generated heating and cooling.
A compound of buildings created to form balanced relationships between each other, this home is about circulation, light and a balance of form and function.
Photo by John Sutton Photography.

Design-Susan M. Niblo
Photo-Roger Wade
Bild på ett vintage stenhus
Bild på ett vintage stenhus
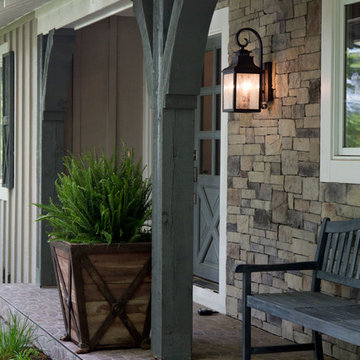
Nichole Kennelly Photography
Exempel på ett mellanstort lantligt grått hus, med två våningar
Exempel på ett mellanstort lantligt grått hus, med två våningar
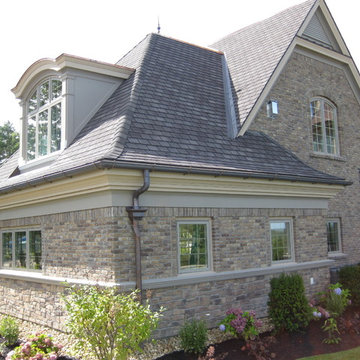
Foto på ett mycket stort amerikanskt brunt hus, med tre eller fler plan, sadeltak och tak med takplattor

Landmarkphotodesign.com
Inspiration för mycket stora klassiska bruna stenhus, med två våningar och tak i shingel
Inspiration för mycket stora klassiska bruna stenhus, med två våningar och tak i shingel
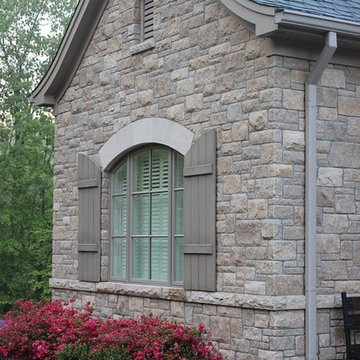
This stunning residential home showcases the Quarry Mill's Halcyon natural thin veneer.
Inspiration för ett vintage grått hus, med allt i ett plan och tak i shingel
Inspiration för ett vintage grått hus, med allt i ett plan och tak i shingel
1 786 foton på grått stenhus
1
