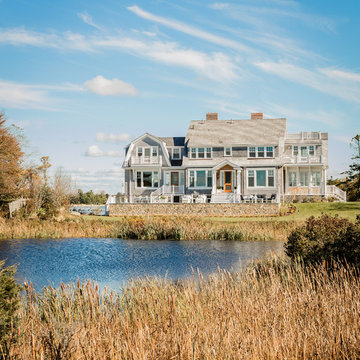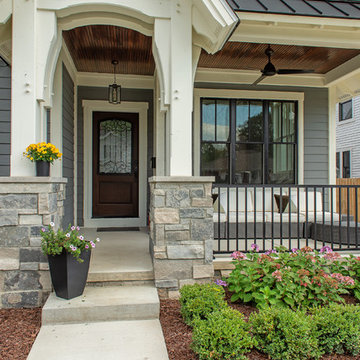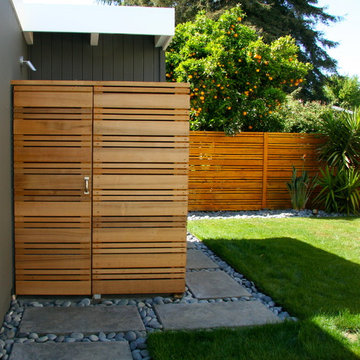85 059 foton på svart, grått hus
Sortera efter:
Budget
Sortera efter:Populärt i dag
1 - 20 av 85 059 foton

Paint by Sherwin Williams
Body Color - Anonymous - SW 7046
Accent Color - Urban Bronze - SW 7048
Trim Color - Worldly Gray - SW 7043
Front Door Stain - Northwood Cabinets - Custom Truffle Stain
Exterior Stone by Eldorado Stone
Stone Product Rustic Ledge in Clearwater
Outdoor Fireplace by Heat & Glo
Doors by Western Pacific Building Materials
Windows by Milgard Windows & Doors
Window Product Style Line® Series
Window Supplier Troyco - Window & Door
Lighting by Destination Lighting
Garage Doors by NW Door
Decorative Timber Accents by Arrow Timber
Timber Accent Products Classic Series
LAP Siding by James Hardie USA
Fiber Cement Shakes by Nichiha USA
Construction Supplies via PROBuild
Landscaping by GRO Outdoor Living
Customized & Built by Cascade West Development
Photography by ExposioHDR Portland
Original Plans by Alan Mascord Design Associates

Aaron Leitz
Bild på ett mellanstort vintage grått hus i flera nivåer, med fiberplattor i betong
Bild på ett mellanstort vintage grått hus i flera nivåer, med fiberplattor i betong

Tom Jenkins Photography
Siding color: Sherwin Williams 7045 (Intelectual Grey)
Shutter color: Sherwin Williams 7047 (Porpoise)
Trim color: Sherwin Williams 7008 (Alabaster)
Windows: Andersen

Idéer för mellanstora 60 tals grå hus, med allt i ett plan, sadeltak och tak i metall

The shape of the angled porch-roof, sets the tone for a truly modern entryway. This protective covering makes a dramatic statement, as it hovers over the front door. The blue-stone terrace conveys even more interest, as it gradually moves upward, morphing into steps, until it reaches the porch.
Porch Detail
The multicolored tan stone, used for the risers and retaining walls, is proportionally carried around the base of the house. Horizontal sustainable-fiber cement board replaces the original vertical wood siding, and widens the appearance of the facade. The color scheme — blue-grey siding, cherry-wood door and roof underside, and varied shades of tan and blue stone — is complimented by the crisp-contrasting black accents of the thin-round metal columns, railing, window sashes, and the roof fascia board and gutters.
This project is a stunning example of an exterior, that is both asymmetrical and symmetrical. Prior to the renovation, the house had a bland 1970s exterior. Now, it is interesting, unique, and inviting.
Photography Credit: Tom Holdsworth Photography
Contractor: Owings Brothers Contracting

Inredning av ett retro mellanstort grått hus, med tre eller fler plan, blandad fasad, pulpettak och tak i metall

Exempel på ett 50 tals grått hus, med två våningar, blandad fasad och platt tak

Photo: Roy Aguilar
Idéer för små 60 tals svarta hus, med allt i ett plan, tegel, sadeltak och tak i metall
Idéer för små 60 tals svarta hus, med allt i ett plan, tegel, sadeltak och tak i metall

Custom Front Porch
Idéer för att renovera ett amerikanskt grått hus, med två våningar och blandad fasad
Idéer för att renovera ett amerikanskt grått hus, med två våningar och blandad fasad

Custom cedar exterior radius arch shutters from Advantage Shutters manufactured locally in Middle Tennessee
Idéer för att renovera ett vintage grått hus, med två våningar, tegel och sadeltak
Idéer för att renovera ett vintage grått hus, med två våningar, tegel och sadeltak

Builder: Artisan Custom Homes
Photography by: Jim Schmid Photography
Interior Design by: Homestyles Interior Design
Foto på ett stort maritimt grått hus, med tre eller fler plan, fiberplattor i betong, sadeltak och tak i mixade material
Foto på ett stort maritimt grått hus, med tre eller fler plan, fiberplattor i betong, sadeltak och tak i mixade material

Bild på ett maritimt grått hus, med två våningar, mansardtak och tak i shingel

Polsky Perlstein Architects, Michael Hospelt Photography
Foto på ett lantligt grått hus, med allt i ett plan, sadeltak och tak i metall
Foto på ett lantligt grått hus, med allt i ett plan, sadeltak och tak i metall

Our craftsman ranch features a mix of siding and stone to highlight architectural features like box and dormer windows and a lovely arched portico. White trim work provides a clean and crisp contrast to gray siding, and a side-entry garage maximizes space for the attractive craftsman elements of this ranch-style family home.
Siding Color/Brand: Georgia Pacific - Shadow
Shingles: Certainteed Landmark Weatherwood

Bild på ett vintage grått hus, med två våningar, tegel, sadeltak och tak i shingel

Klassisk inredning av ett mellanstort grått hus, med två våningar, fiberplattor i betong, sadeltak och tak i shingel

This 60's Style Ranch home was recently remodeled to withhold the Barley Pfeiffer standard. This home features large 8' vaulted ceilings, accented with stunning premium white oak wood. The large steel-frame windows and front door allow for the infiltration of natural light; specifically designed to let light in without heating the house. The fireplace is original to the home, but has been resurfaced with hand troweled plaster. Special design features include the rising master bath mirror to allow for additional storage.
Photo By: Alan Barley

Idéer för att renovera ett mellanstort amerikanskt grått hus, med två våningar, sadeltak och tak i shingel
85 059 foton på svart, grått hus
1

