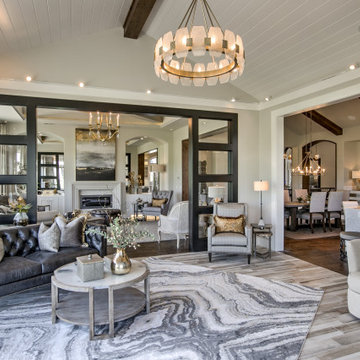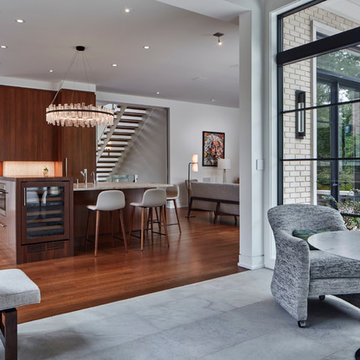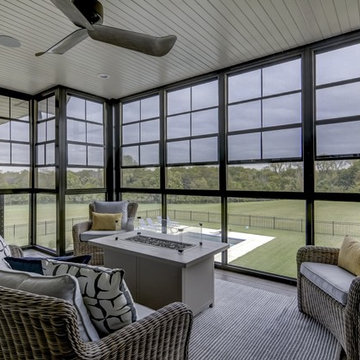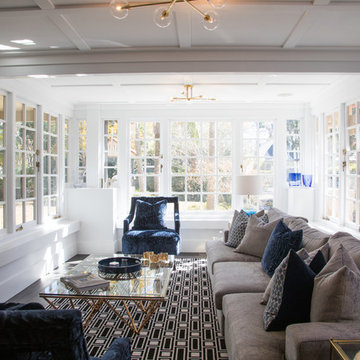161 foton på grått uterum, med en spiselkrans i sten
Sortera efter:
Budget
Sortera efter:Populärt i dag
1 - 20 av 161 foton
Artikel 1 av 3

Exempel på ett maritimt uterum, med ljust trägolv, en standard öppen spis, en spiselkrans i sten och tak

Faith Photos by Gail
Idéer för att renovera ett amerikanskt uterum, med mellanmörkt trägolv, en dubbelsidig öppen spis, en spiselkrans i sten och brunt golv
Idéer för att renovera ett amerikanskt uterum, med mellanmörkt trägolv, en dubbelsidig öppen spis, en spiselkrans i sten och brunt golv

Rustik inredning av ett uterum, med mellanmörkt trägolv, en standard öppen spis, en spiselkrans i sten, tak och brunt golv

Idéer för ett rustikt uterum, med en standard öppen spis, en spiselkrans i sten och tak

Spacecrafting
Idéer för att renovera ett maritimt uterum, med mellanmörkt trägolv, en standard öppen spis, en spiselkrans i sten och tak
Idéer för att renovera ett maritimt uterum, med mellanmörkt trägolv, en standard öppen spis, en spiselkrans i sten och tak

Screened porch
Matt Mansueto
Bild på ett stort vintage uterum, med en standard öppen spis, en spiselkrans i sten och tak
Bild på ett stort vintage uterum, med en standard öppen spis, en spiselkrans i sten och tak

Idéer för att renovera ett rustikt uterum, med en öppen hörnspis, en spiselkrans i sten, tak, beiget golv och ljust trägolv

The owners spend a great deal of time outdoors and desperately desired a living room open to the elements and set up for long days and evenings of entertaining in the beautiful New England air. KMA’s goal was to give the owners an outdoor space where they can enjoy warm summer evenings with a glass of wine or a beer during football season.
The floor will incorporate Natural Blue Cleft random size rectangular pieces of bluestone that coordinate with a feature wall made of ledge and ashlar cuts of the same stone.
The interior walls feature weathered wood that complements a rich mahogany ceiling. Contemporary fans coordinate with three large skylights, and two new large sliding doors with transoms.
Other features are a reclaimed hearth, an outdoor kitchen that includes a wine fridge, beverage dispenser (kegerator!), and under-counter refrigerator. Cedar clapboards tie the new structure with the existing home and a large brick chimney ground the feature wall while providing privacy from the street.
The project also includes space for a grill, fire pit, and pergola.

Interior Design: Allard + Roberts Interior Design
Construction: K Enterprises
Photography: David Dietrich Photography
Inspiration för ett stort vintage uterum, med mörkt trägolv, en standard öppen spis, en spiselkrans i sten och brunt golv
Inspiration för ett stort vintage uterum, med mörkt trägolv, en standard öppen spis, en spiselkrans i sten och brunt golv

This house features an open concept floor plan, with expansive windows that truly capture the 180-degree lake views. The classic design elements, such as white cabinets, neutral paint colors, and natural wood tones, help make this house feel bright and welcoming year round.

Inspiration för maritima uterum, med en standard öppen spis, en spiselkrans i sten, tak, vitt golv och mörkt trägolv

Great space with loads of windows overlooking the patio and yard
Idéer för ett mellanstort rustikt uterum, med betonggolv, en standard öppen spis, en spiselkrans i sten och tak
Idéer för ett mellanstort rustikt uterum, med betonggolv, en standard öppen spis, en spiselkrans i sten och tak

Idéer för ett modernt uterum, med mellanmörkt trägolv, glastak, brunt golv, en bred öppen spis och en spiselkrans i sten

Inspiration för lantliga uterum, med skiffergolv, en standard öppen spis, en spiselkrans i sten och tak

Traditional design with a modern twist, this ingenious layout links a light-filled multi-functional basement room with an upper orangery. Folding doors to the lower rooms open onto sunken courtyards. The lower room and rooflights link to the main conservatory via a spiral staircase.
Vale Paint Colour- Exterior : Carbon, Interior : Portland
Size- 4.1m x 5.9m (Ground Floor), 11m x 7.5m (Basement Level)

Screened Sun room with tongue and groove ceiling and floor to ceiling Chilton Woodlake blend stone fireplace. Wood framed screen windows and cement floor.
(Ryan Hainey)

Four seasons sunroom overlooking the living and dining rooms.
Foto på ett mellanstort funkis uterum, med klinkergolv i porslin, en öppen hörnspis, en spiselkrans i sten och grått golv
Foto på ett mellanstort funkis uterum, med klinkergolv i porslin, en öppen hörnspis, en spiselkrans i sten och grått golv

Vaulted Cypress ceiling. Steel "collar ties" with Tech accent lighting inside. Smooth sawn (heated) stone floors. Limestone fireplace. Kolbe and Kolbe windows.

Exempel på ett mellanstort lantligt uterum, med mellanmörkt trägolv, en bred öppen spis, en spiselkrans i sten, tak och grått golv

The sunroom has been transformed with bright white walls and all the timber work painted out. The beautiful carpet inset into the floorboards acts as a rug and really livens the room with its graphic punch.
161 foton på grått uterum, med en spiselkrans i sten
1