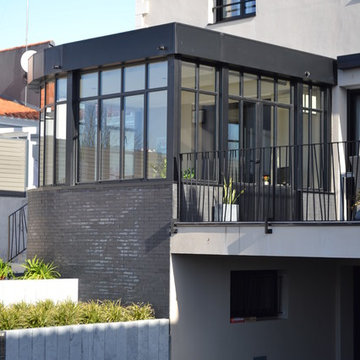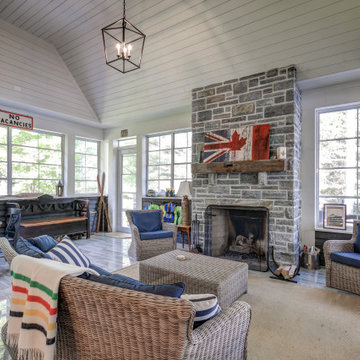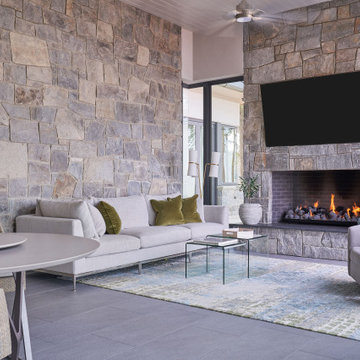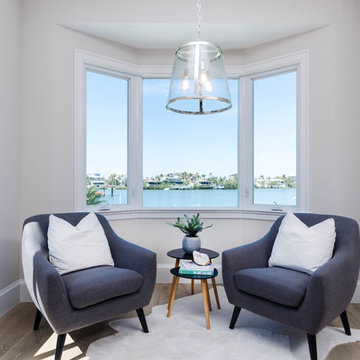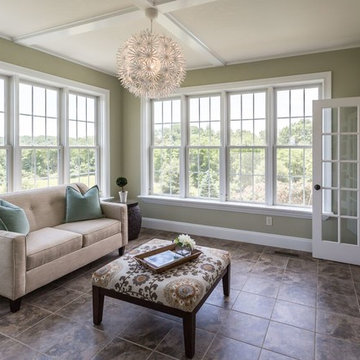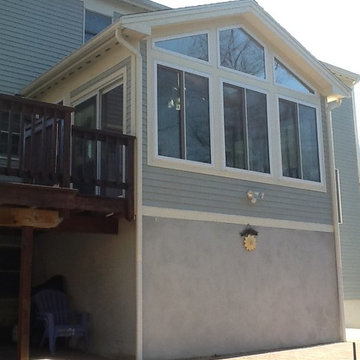6 464 foton på grått uterum
Sortera efter:
Budget
Sortera efter:Populärt i dag
101 - 120 av 6 464 foton
Artikel 1 av 2
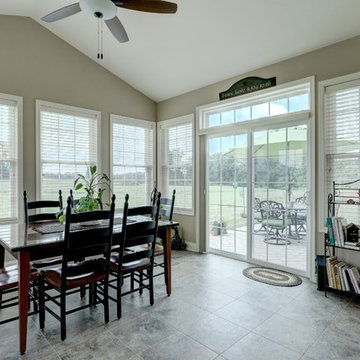
Photo by Open.Tours
Inspiration för ett mellanstort vintage uterum, med klinkergolv i keramik, tak och grått golv
Inspiration för ett mellanstort vintage uterum, med klinkergolv i keramik, tak och grått golv

The owners spend a great deal of time outdoors and desperately desired a living room open to the elements and set up for long days and evenings of entertaining in the beautiful New England air. KMA’s goal was to give the owners an outdoor space where they can enjoy warm summer evenings with a glass of wine or a beer during football season.
The floor will incorporate Natural Blue Cleft random size rectangular pieces of bluestone that coordinate with a feature wall made of ledge and ashlar cuts of the same stone.
The interior walls feature weathered wood that complements a rich mahogany ceiling. Contemporary fans coordinate with three large skylights, and two new large sliding doors with transoms.
Other features are a reclaimed hearth, an outdoor kitchen that includes a wine fridge, beverage dispenser (kegerator!), and under-counter refrigerator. Cedar clapboards tie the new structure with the existing home and a large brick chimney ground the feature wall while providing privacy from the street.
The project also includes space for a grill, fire pit, and pergola.
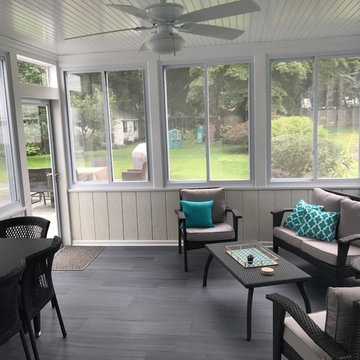
Inspiration för ett mellanstort vintage uterum, med mellanmörkt trägolv, tak och grått golv

Traditional design with a modern twist, this ingenious layout links a light-filled multi-functional basement room with an upper orangery. Folding doors to the lower rooms open onto sunken courtyards. The lower room and rooflights link to the main conservatory via a spiral staircase.
Vale Paint Colour- Exterior : Carbon, Interior : Portland
Size- 4.1m x 5.9m (Ground Floor), 11m x 7.5m (Basement Level)

Screened Sun room with tongue and groove ceiling and floor to ceiling Chilton Woodlake blend stone fireplace. Wood framed screen windows and cement floor.
(Ryan Hainey)
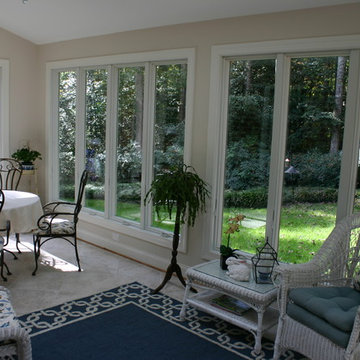
Exempel på ett mellanstort klassiskt uterum, med klinkergolv i porslin och takfönster
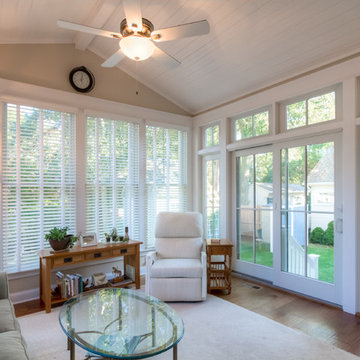
Jim Rambo - Architectural Photography
Inspiration för mellanstora maritima uterum, med mellanmörkt trägolv och tak
Inspiration för mellanstora maritima uterum, med mellanmörkt trägolv och tak
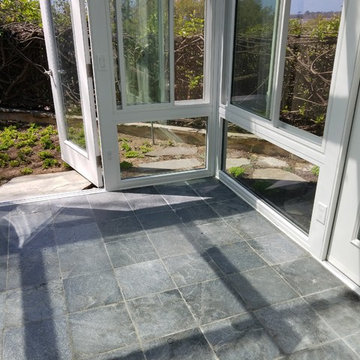
In this project we designed a Unique Sunroom addition according to house dimensions & structure.
Including: concrete slab floored with travertine tile floors, Omega IV straight Sunroom, Vinyl double door, straight dura-lite tempered glass roof, electrical hook up, ceiling fans, recess lights,.
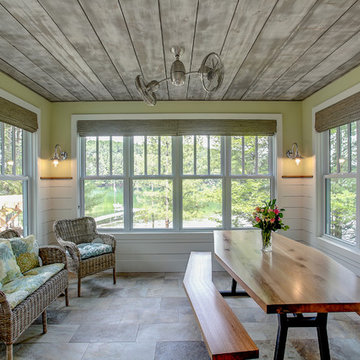
Photos by Kaity
Idéer för rustika uterum, med klinkergolv i keramik och tak
Idéer för rustika uterum, med klinkergolv i keramik och tak
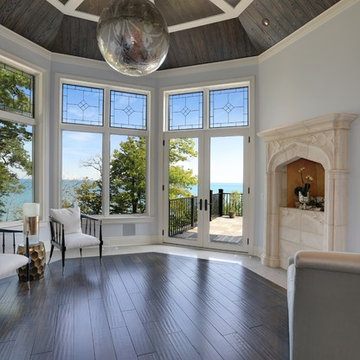
Bright sunroom with a coffered vaulted sealing, a tile border around the room, and floor to ceiling windows
Klassisk inredning av ett mellanstort uterum
Klassisk inredning av ett mellanstort uterum
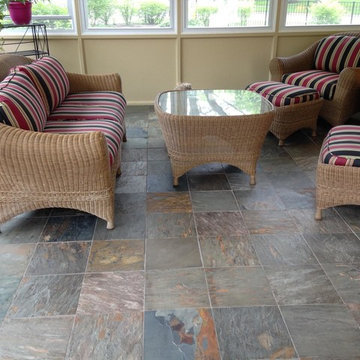
The floor it wasn't perfect level so we tried to do at least a decent job so we can stay in the budget. We help the clients to get what they want in the best possible way.
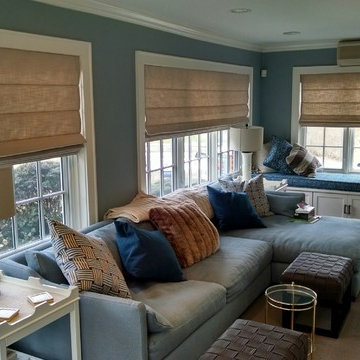
Horizons Knife Pleat Roman Shades
Inredning av ett klassiskt mellanstort uterum, med tak
Inredning av ett klassiskt mellanstort uterum, med tak

Photo credit: Laurey W. Glenn/Southern Living
Maritim inredning av ett uterum, med en standard öppen spis, en spiselkrans i tegelsten och tak
Maritim inredning av ett uterum, med en standard öppen spis, en spiselkrans i tegelsten och tak
6 464 foton på grått uterum
6
