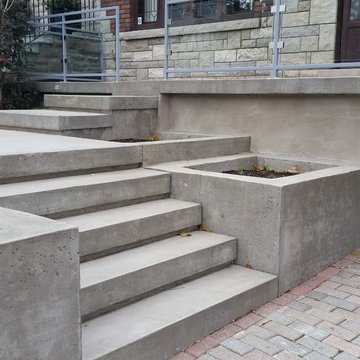Sortera efter:
Budget
Sortera efter:Populärt i dag
1 - 20 av 1 826 foton

Small backyard with lots of potential. We created the perfect space adding visual interest from inside the house to outside of it. We added a BBQ Island with Grill, sink, and plenty of counter space. BBQ Island was cover with stone veneer stone with a concrete counter top. Opposite side we match the veneer stone and concrete cap on a newly Outdoor fireplace. far side we added some post with bright colors and drought tolerant material and a special touch for the little girl in the family, since we did not wanted to forget about anyone. Photography by Zack Benson
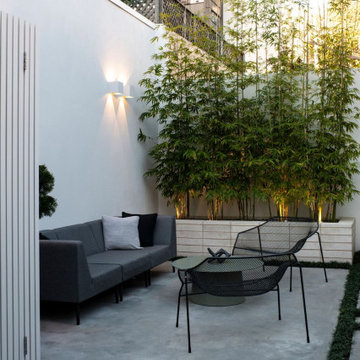
Idéer för en liten modern uteplats på baksidan av huset, med betongplatta
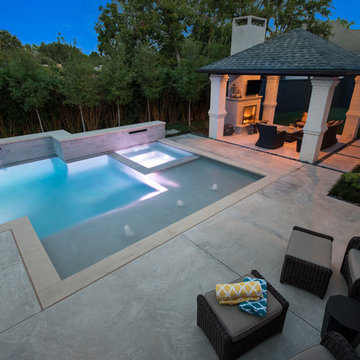
Foto på en mellanstor funkis träningspool på baksidan av huset, med spabad och betongplatta
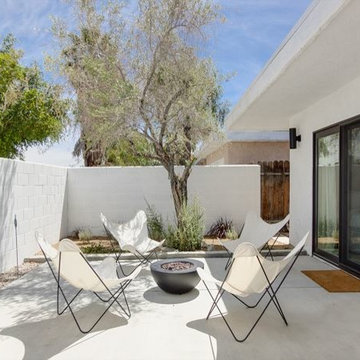
Hue & Timber Design
work completed by MH Construction
designed by Hue & Timber
Bild på en 50 tals uteplats, med betongplatta
Bild på en 50 tals uteplats, med betongplatta

Inspiration för en stor funkis rektangulär träningspool på baksidan av huset, med betongplatta
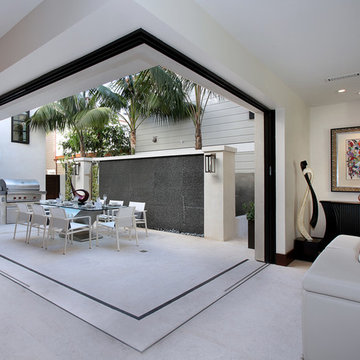
Designed By: Richard Bustos Photos By: Jeri Koegel
Ron and Kathy Chaisson have lived in many homes throughout Orange County, including three homes on the Balboa Peninsula and one at Pelican Crest. But when the “kind of retired” couple, as they describe their current status, decided to finally build their ultimate dream house in the flower streets of Corona del Mar, they opted not to skimp on the amenities. “We wanted this house to have the features of a resort,” says Ron. “So we designed it to have a pool on the roof, five patios, a spa, a gym, water walls in the courtyard, fire-pits and steam showers.”
To bring that five-star level of luxury to their newly constructed home, the couple enlisted Orange County’s top talent, including our very own rock star design consultant Richard Bustos, who worked alongside interior designer Trish Steel and Patterson Custom Homes as well as Brandon Architects. Together the team created a 4,500 square-foot, five-bedroom, seven-and-a-half-bathroom contemporary house where R&R get top billing in almost every room. Two stories tall and with lots of open spaces, it manages to feel spacious despite its narrow location. And from its third floor patio, it boasts panoramic ocean views.
“Overall we wanted this to be contemporary, but we also wanted it to feel warm,” says Ron. Key to creating that look was Richard, who selected the primary pieces from our extensive portfolio of top-quality furnishings. Richard also focused on clean lines and neutral colors to achieve the couple’s modern aesthetic, while allowing both the home’s gorgeous views and Kathy’s art to take center stage.
As for that mahogany-lined elevator? “It’s a requirement,” states Ron. “With three levels, and lots of entertaining, we need that elevator for keeping the bar stocked up at the cabana, and for our big barbecue parties.” He adds, “my wife wears high heels a lot of the time, so riding the elevator instead of taking the stairs makes life that much better for her.”
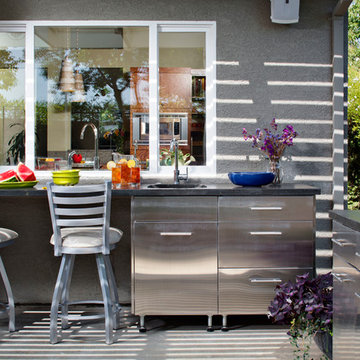
This is a great place for the kids projects. Inside is the main kitchen sink, outside is a handy outdoor sink. Things can be passed through the slider windows. Chipper Hatter Photography
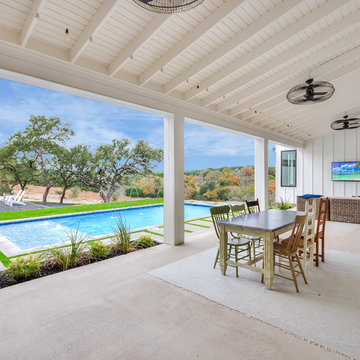
Foto på en stor lantlig uteplats på baksidan av huset, med en öppen spis, betongplatta och takförlängning
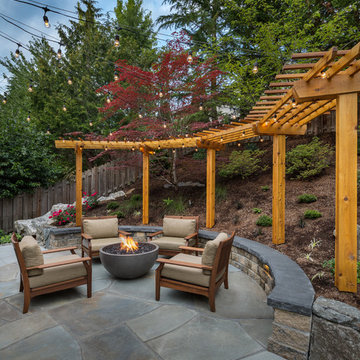
Jimmy White Photography
Inspiration för en stor vintage uteplats på baksidan av huset, med en öppen spis och betongplatta
Inspiration för en stor vintage uteplats på baksidan av huset, med en öppen spis och betongplatta

PixelProFoto
Inspiration för stora 60 tals uteplatser längs med huset, med betongplatta och en pergola
Inspiration för stora 60 tals uteplatser längs med huset, med betongplatta och en pergola
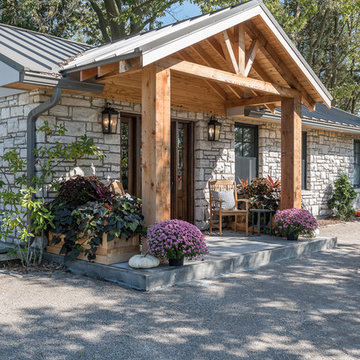
Lantlig inredning av en stor veranda framför huset, med utekrukor, betongplatta och takförlängning
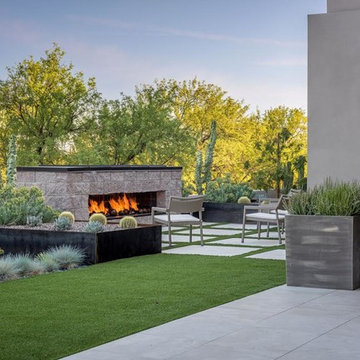
Idéer för en stor modern uteplats på baksidan av huset, med en öppen spis, betongplatta och takförlängning
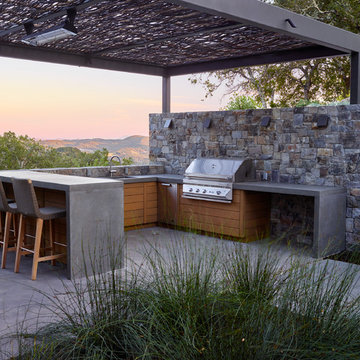
Marion Brenner
Bild på en funkis uteplats, med betongplatta och ett lusthus
Bild på en funkis uteplats, med betongplatta och ett lusthus
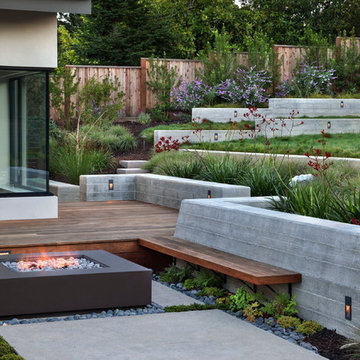
David Wakely
Idéer för mycket stora funkis uteplatser på baksidan av huset, med en öppen spis och betongplatta
Idéer för mycket stora funkis uteplatser på baksidan av huset, med en öppen spis och betongplatta
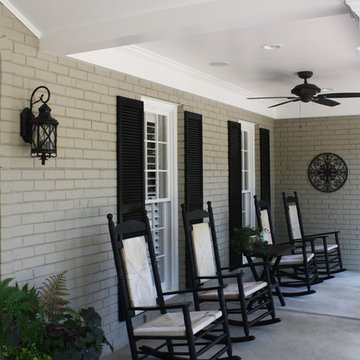
Built porch on front of brick home and painted brick.
Klassisk inredning av en mellanstor veranda framför huset, med takförlängning och betongplatta
Klassisk inredning av en mellanstor veranda framför huset, med takförlängning och betongplatta

Exterior Paint Color: SW Dewy 6469
Exterior Trim Color: SW Extra White 7006
Furniture: Vintage fiberglass
Wall Sconce: Barnlight Electric Co
Exempel på en mellanstor maritim veranda framför huset, med betongplatta och takförlängning
Exempel på en mellanstor maritim veranda framför huset, med betongplatta och takförlängning
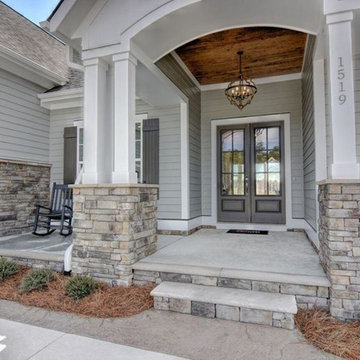
This front porch was captured by Unique Media and Design.
Bild på en mellanstor vintage veranda framför huset, med betongplatta och takförlängning
Bild på en mellanstor vintage veranda framför huset, med betongplatta och takförlängning
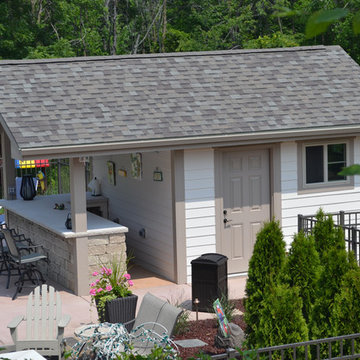
Idéer för att renovera en stor vintage uteplats på baksidan av huset, med utekök, betongplatta och takförlängning
1 826 foton på grått utomhusdesign, med betongplatta
1






