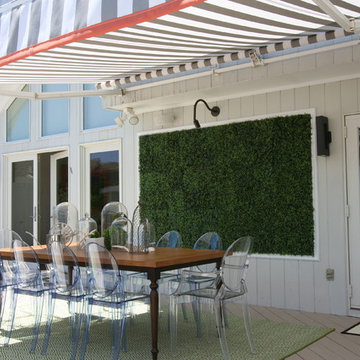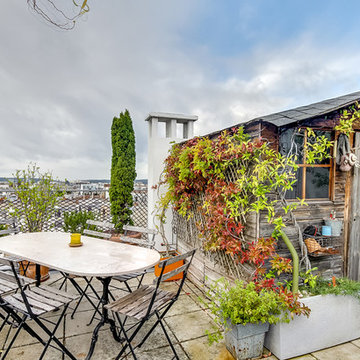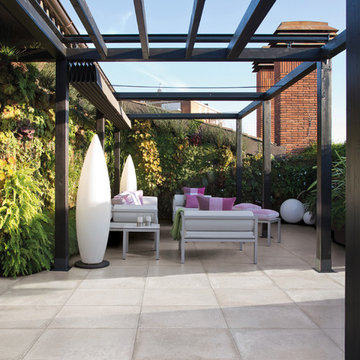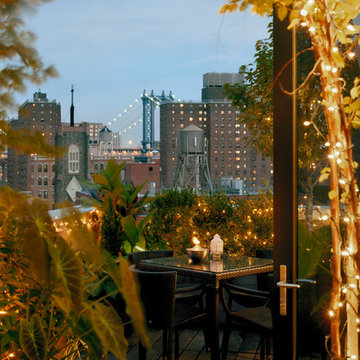Sortera efter:
Budget
Sortera efter:Populärt i dag
1 - 20 av 175 foton
Artikel 1 av 3

Succulent wall
Idéer för små funkis bakgårdar, med en vertikal trädgård
Idéer för små funkis bakgårdar, med en vertikal trädgård
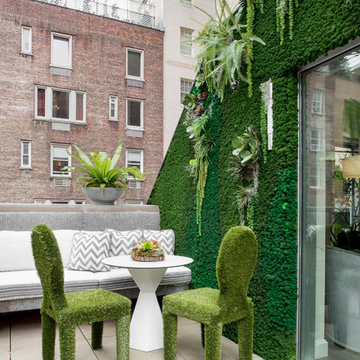
Photo: Rikki Snyder © 2018 Houzz
Foto på en eklektisk takterrass, med en vertikal trädgård
Foto på en eklektisk takterrass, med en vertikal trädgård
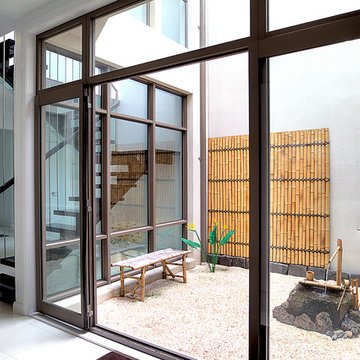
Internal North facing courtyard for Williamstown project. View of stairs and preliminary garden design to internal courtyards. Windows and doors are aluminum and floors are off white travertine marble. A similar treatment to the first floor provides for the stack effect and cross ventilation.
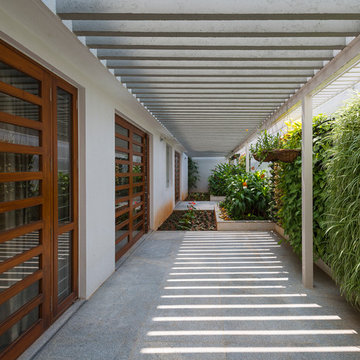
Idéer för att renovera en mellanstor funkis uteplats längs med huset, med en vertikal trädgård, marksten i betong och en pergola
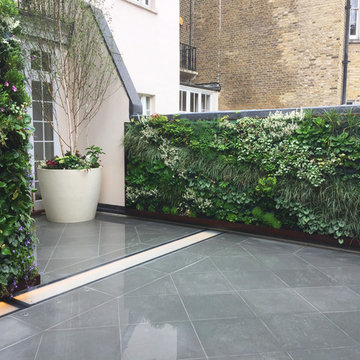
Adam Shepherd
Inspiration för en liten funkis bakgård i delvis sol på sommaren, med en vertikal trädgård och naturstensplattor
Inspiration för en liten funkis bakgård i delvis sol på sommaren, med en vertikal trädgård och naturstensplattor
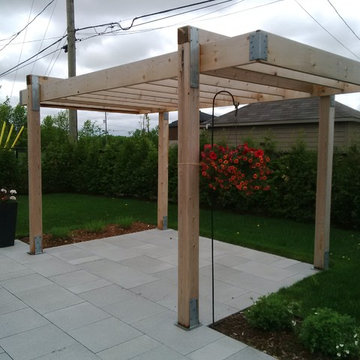
Bild på en liten funkis terrass på baksidan av huset, med en vertikal trädgård och en pergola
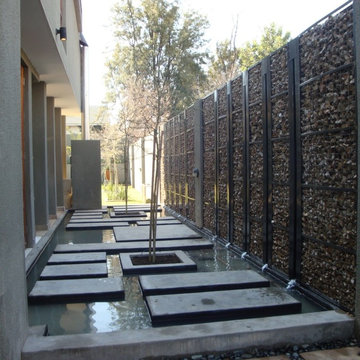
Inspiration för små moderna formella trädgårdar i delvis sol längs med huset på sommaren, med naturstensplattor och en vertikal trädgård
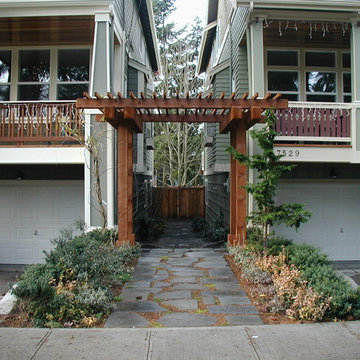
An Arbor made from rough-hewn fir and stained. The scale is large on account of the 3-story homes flancking the central path of Pennsylvania Sandstone and gravel. Gil Schieber
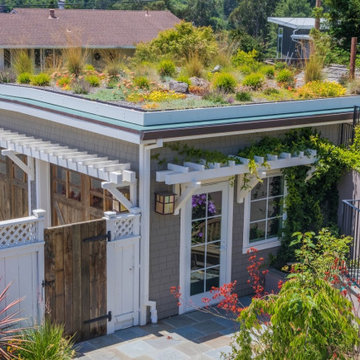
Inspiration för moderna takterrasser som tål torka, med en vertikal trädgård och naturstensplattor

A tiny 65m site with only 3m of internal width posed some interesting design challenges.
The Victorian terrace façade will have a loving touch up, however entering through the front door; a new kitchen has been inserted into the middle of the plan, before stepping up into a light filled new living room. Large timber bifold doors open out onto a timber deck and extend the living area into the compact courtyard. A simple green wall adds a punctuation mark of colour to the space.
A two-storey light well, pulls natural light into the heart of the ground and first floor plan, with an operable skylight allowing stack ventilation to keep the interiors cool through the Summer months. The open plan design and simple detailing give the impression of a much larger space on a very tight urban site.
Photography by Huw Lambert
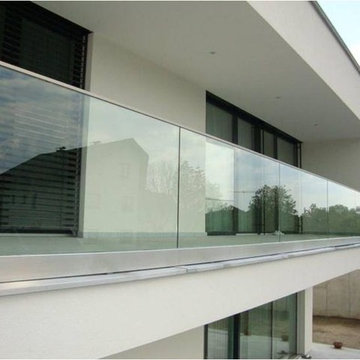
aluminum base shoe anodized,1/2" glass(12mm) clear tempered glass,
railing height 40"-42" based on project
glass color option: clear, frosted,grey,
Bild på en mellanstor funkis balkong, med en vertikal trädgård, takförlängning och räcke i glas
Bild på en mellanstor funkis balkong, med en vertikal trädgård, takförlängning och räcke i glas
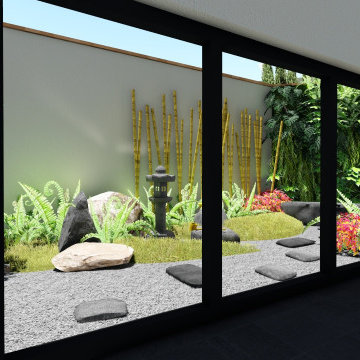
A space to contemplate and experiece with all senses. Water as the center element, while the textures and volumes create a sense of depth and movement. A Japanese oasis in the middle of the city.
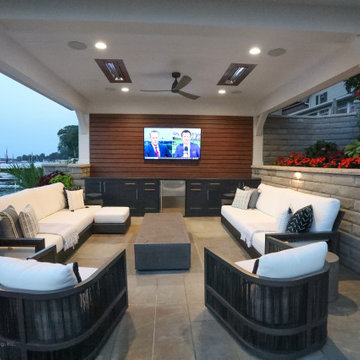
This lake home remodeling project involved significant renovations to both the interior and exterior of the property. One of the major changes on the exterior was the removal of a glass roof and the installation of steel beams, which added structural support to the building and allowed for the creation of a new upper-level patio. The lower-level patio also received a complete overhaul, including the addition of a new pavilion, stamped concrete, and a putting green. The exterior of the home was also completely repainted and received extensive updates to the hardscaping and landscaping. Inside, the home was completely updated with a new kitchen, a remodeled upper-level sunroom, a new upper-level fireplace, a new lower-level wet bar, and updated bathrooms, paint, and lighting. These renovations all combined to turn the home into the homeowner's dream lake home, complete with all the features and amenities they desired.
Helman Sechrist Architecture, Architect; Marie 'Martin' Kinney, Photographer; Martin Bros. Contracting, Inc. General Contractor.
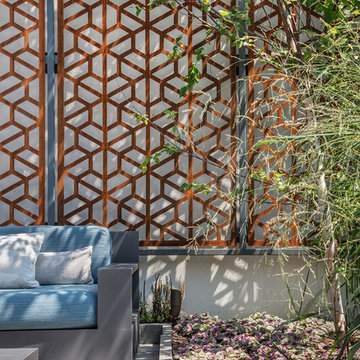
Urban outdoor patio seating with custom trellis.
Inspiration för mellanstora moderna uteplatser på baksidan av huset, med en vertikal trädgård och naturstensplattor
Inspiration för mellanstora moderna uteplatser på baksidan av huset, med en vertikal trädgård och naturstensplattor
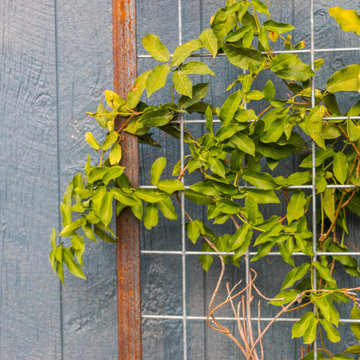
These homeowners were looking to up their hosting game by modernizing their property to create the ultimate entertainment space. A custom outdoor kitchen was added with a top of the line Delta Heat grill and a special nook for a Big Green Egg. Flagstone was added to create asymmetrical walkways throughout the yard that extended into a ring around the fire pit. Four rectangular trellises were added along the fence and shed, with an all metal pergola located at the back of the pool. This unique structure immediately draws the eye and adds a playful, artistic element to the rest of the space. The use of various sized rocks, gravel, and flagstone give a rough texture that creates a symbiosis with the metalwork. Silver Falls Dichondra creates a beautiful contrast to the rocks and can be found all over the property along with various other grasses, ferns, and agave. A large area of gravel rests on the side of the house, giving the client room to park a recreational vehicle. In front, a privacy fence was added along one of the property lines, leading into a drought resistant, eco-friendly section of yard. This fence, coupled with a giant boulder, doubles as a safety precaution in case drivers miss the turn and run into their lawn. This updated landscaping adds an effortless flow for guests to move from the front yard to the back while creating a very open, welcoming feel to all who enter.
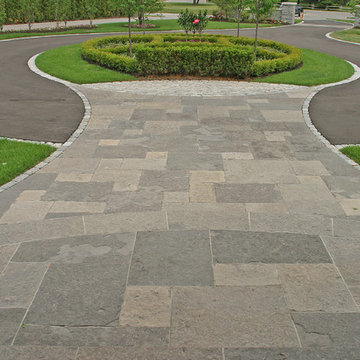
Front stairs and landing blend nicely with flagstone apron on the driveway. Cobblestone borders surround the driveway and circular garden in the centre of the driveway.
175 foton på grått utomhusdesign, med en vertikal trädgård
1






