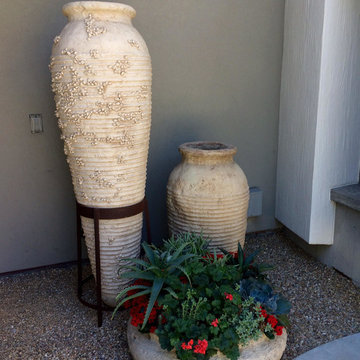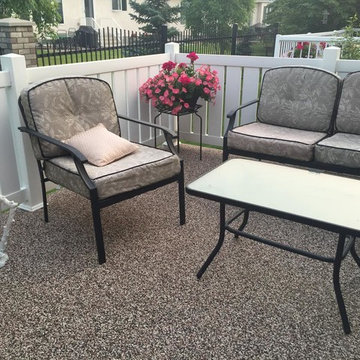Sortera efter:
Budget
Sortera efter:Populärt i dag
1 - 20 av 63 foton
Artikel 1 av 3

Linda Oyama Bryan
Inredning av en klassisk mycket stor uteplats på baksidan av huset, med granitkomposit och ett lusthus
Inredning av en klassisk mycket stor uteplats på baksidan av huset, med granitkomposit och ett lusthus

The best of past and present architectural styles combine in this welcoming, farmhouse-inspired design. Clad in low-maintenance siding, the distinctive exterior has plenty of street appeal, with its columned porch, multiple gables, shutters and interesting roof lines. Other exterior highlights included trusses over the garage doors, horizontal lap siding and brick and stone accents. The interior is equally impressive, with an open floor plan that accommodates today’s family and modern lifestyles. An eight-foot covered porch leads into a large foyer and a powder room. Beyond, the spacious first floor includes more than 2,000 square feet, with one side dominated by public spaces that include a large open living room, centrally located kitchen with a large island that seats six and a u-shaped counter plan, formal dining area that seats eight for holidays and special occasions and a convenient laundry and mud room. The left side of the floor plan contains the serene master suite, with an oversized master bath, large walk-in closet and 16 by 18-foot master bedroom that includes a large picture window that lets in maximum light and is perfect for capturing nearby views. Relax with a cup of morning coffee or an evening cocktail on the nearby covered patio, which can be accessed from both the living room and the master bedroom. Upstairs, an additional 900 square feet includes two 11 by 14-foot upper bedrooms with bath and closet and a an approximately 700 square foot guest suite over the garage that includes a relaxing sitting area, galley kitchen and bath, perfect for guests or in-laws.
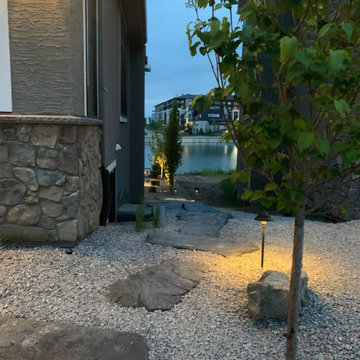
Our client contracted us to design and build a functional and interesting water front project that had to be family friendly!! They wanted a cozy fire pit area that also contained a 3 piece natural rock bubbler. They also wanted a spa area with lounger space for sunbathing as well as a beach area for sandcastles and beach toy storage. No expense was spared with a custom pergola, natural rock retaining and steps as well as landscape lighting and well placed trees and shrubs. Concrete edge and aggregate beds make for a low maintenance dream yard!!
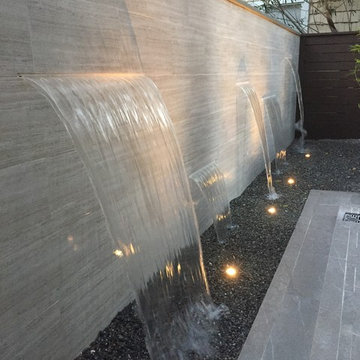
Small spaces can provide big challenges. These homeowners wanted to include a lot in their tiny backyard! There were also numerous city restrictions to comply with, and elevations to contend with. The design includes several seating areas, a fire feature that can be seen from the home's front entry, a water wall, and retractable screens.
This was a "design only" project. Installation was coordinated by the homeowner and completed by others.
Photos copyright Cascade Outdoor Design, LLC
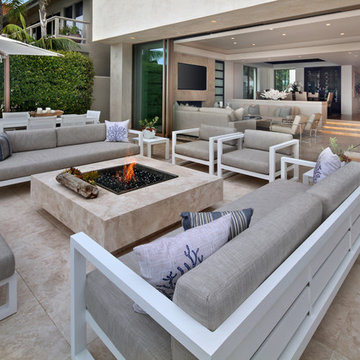
Jeri Koegel
Inredning av en modern uteplats, med en öppen spis och granitkomposit
Inredning av en modern uteplats, med en öppen spis och granitkomposit

New landscape remodel, include concrete, lighting, outdoor living space and drought resistant planting.
Foto på en mycket stor funkis bakgård i full sol som tål torka på våren, med en öppen spis och granitkomposit
Foto på en mycket stor funkis bakgård i full sol som tål torka på våren, med en öppen spis och granitkomposit
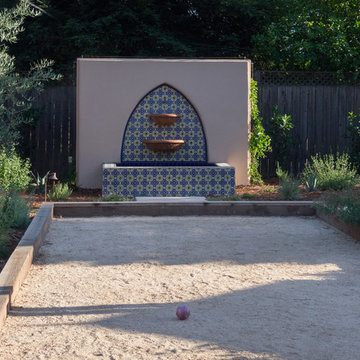
Mike Heacox, Luciole Design
Idéer för att renovera en mellanstor medelhavsstil bakgård i full sol, med en fontän och granitkomposit
Idéer för att renovera en mellanstor medelhavsstil bakgård i full sol, med en fontän och granitkomposit
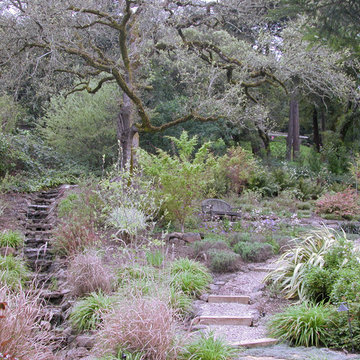
© Lauren Devon www.laurendevon.com
Inspiration för stora klassiska bakgårdar i full sol som tål torka, med granitkomposit
Inspiration för stora klassiska bakgårdar i full sol som tål torka, med granitkomposit
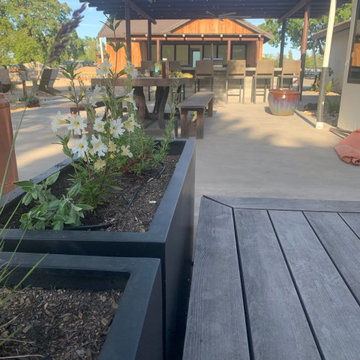
Over 15,000 square feet of North Bay estate become an artistic, low-maintenance sanctuary that integrates seamlessly into the surrounding laguna ecosystem. Near the main buildings, drought-tolerant habitat plantings include colorful, native chaparral pollinators and grasses, with sound-screening shrubs on the periphery for privacy. The design includes thought to fire resistance: clustering plants into groups for fire breaks, surrounding the house in decorative gravel as mulch, and choosing fire-wise plants.
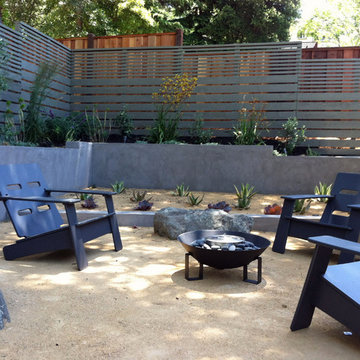
Inspiration för mellanstora klassiska uteplatser på baksidan av huset, med en öppen spis och granitkomposit
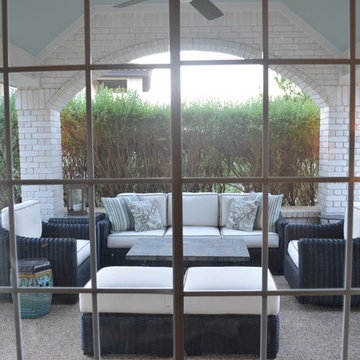
This covered patio becomes an extension of the home by carrying the home's color palette outside through use of fabrics, slate cocktail table, and painted ceiling.
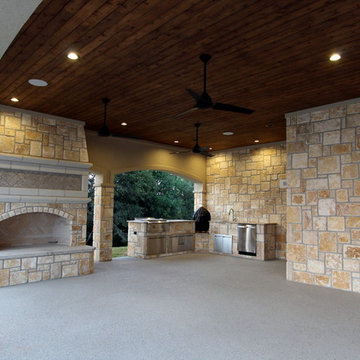
Medelhavsstil inredning av en stor uteplats på baksidan av huset, med en öppen spis, granitkomposit och takförlängning
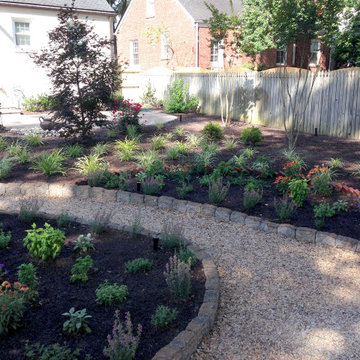
Inredning av en klassisk mellanstor bakgård i delvis sol blomsterrabatt och gångväg, med en trädgårdsgång och granitkomposit
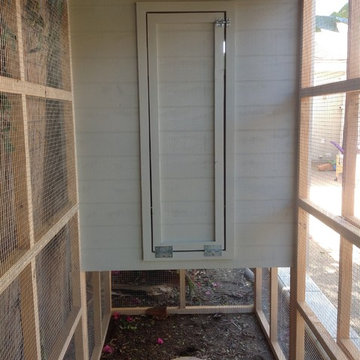
This beautiful modern style coop we built and installed has found its home in beautiful Newport Beach, CA!
It is a match to the lovely landscape design and complimentary to their house style.
Built with true construction grade materials, wood milled and planed on site for uniformity, heavily weatherproofed, 1/2" opening german aviary wire for full predator protection
Measures 11 1/2' long x 42" wide x 6' tall for full walk in access, elevated from the ground and fitted into the size of an elevated planter bed.
It is home to 4 beautiful rare and exotic chickens that we provided as well as all the necessary implements.
Features thermal composite corrugated roofing, a fold down door that doubles as a coop-to-run ramp, custom match paint scheme and more!
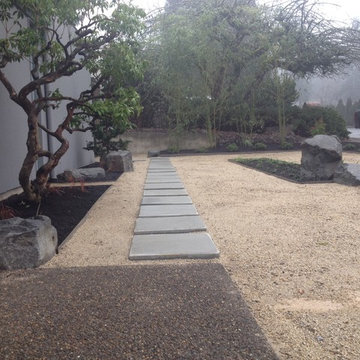
Concrete slab path leading to a side gate.
By Ben Bowen of Ross NW Watergardens, a Portland landscaping firm.
Inredning av en 60 tals trädgård framför huset, med granitkomposit
Inredning av en 60 tals trädgård framför huset, med granitkomposit
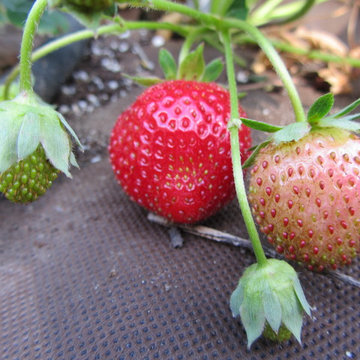
Strawberries in varying stages of ripeness.
Inredning av en medelhavsstil stor bakgård i full sol på sommaren, med en köksträdgård och granitkomposit
Inredning av en medelhavsstil stor bakgård i full sol på sommaren, med en köksträdgård och granitkomposit
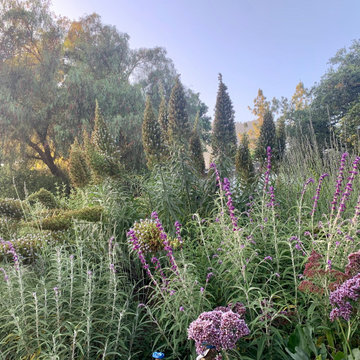
Working with protected California Live Oaks to construct big liveable outdoor spaces for a home-schooled family of 5
Exempel på en stor minimalistisk trädgård i delvis sol som tål torka, dekorationssten och framför huset på sommaren, med granitkomposit
Exempel på en stor minimalistisk trädgård i delvis sol som tål torka, dekorationssten och framför huset på sommaren, med granitkomposit
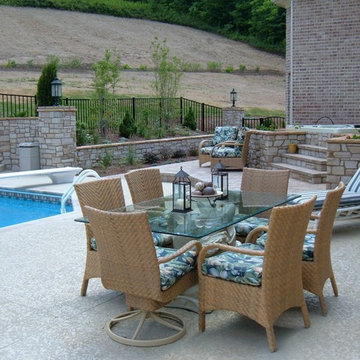
Idéer för en mycket stor amerikansk uteplats på baksidan av huset, med granitkomposit
63 foton på grått utomhusdesign, med granitkomposit
1






