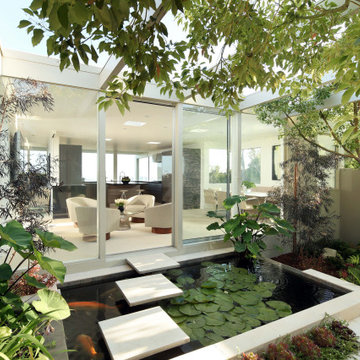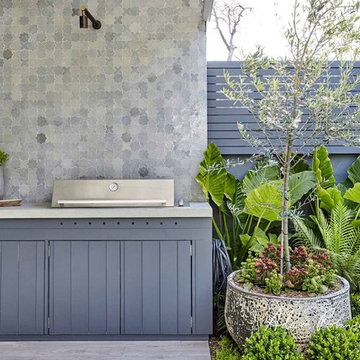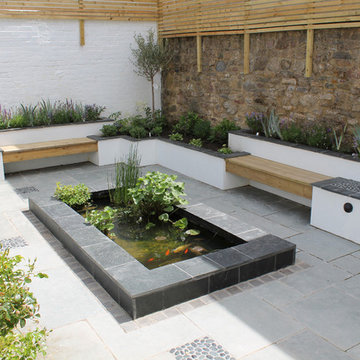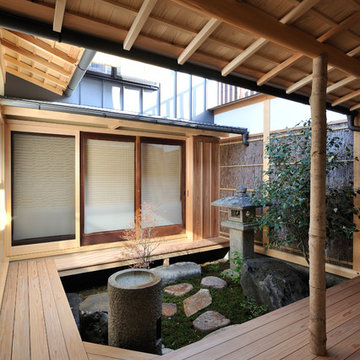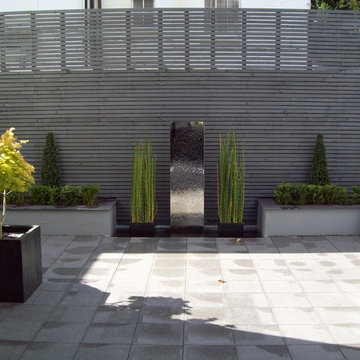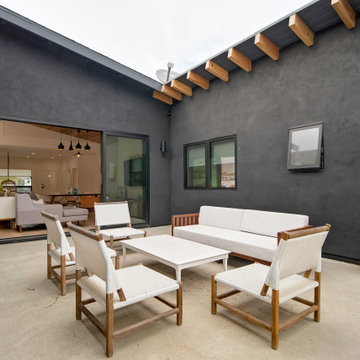Sortera efter:
Budget
Sortera efter:Populärt i dag
1 - 20 av 1 409 foton
Artikel 1 av 3
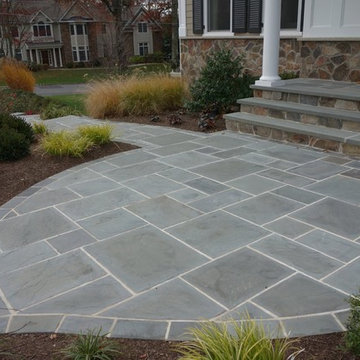
The first goal for this client in Chatham was to give them a front walk and entrance that was beautiful and grande. We decided to use natural blue bluestone tiles of random sizes. We integrated a custom cut 6" x 9" bluestone border and ran it continuous throughout. Our second goal was to give them walking access from their driveway to their front door. Because their driveway was considerably lower than the front of their home, we needed to cut in a set of steps through their driveway retaining wall, include a number of turns and bridge the walkways with multiple landings. While doing this, we wanted to keep continuity within the building products of choice. We used real stone veneer to side all walls and stair risers to match what was already on the house. We used 2" thick bluestone caps for all stair treads and retaining wall caps. We installed the matching real stone veneer to the face and sides of the retaining wall. All of the bluestone caps were custom cut to seamlessly round all turns. We are very proud of this finished product. We are also very proud to have had the opportunity to work for this family. What amazing people. #GreatWorkForGreatPeople
As a side note regarding this phase - throughout the construction, numerous local builders stopped at our job to take pictures of our work. #UltimateCompliment #PrimeIsInTheLead
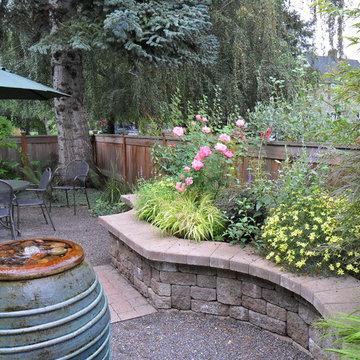
A tiny urban space packs a visual punch. Photo by Amy Whitworth, Installation by Jaylene Walter www.jwlic.com
Inspiration för klassiska gårdsplaner pallkragar
Inspiration för klassiska gårdsplaner pallkragar
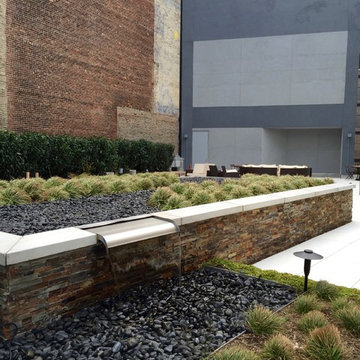
Modern inredning av en mellanstor trädgård i full sol, med en fontän och marksten i betong
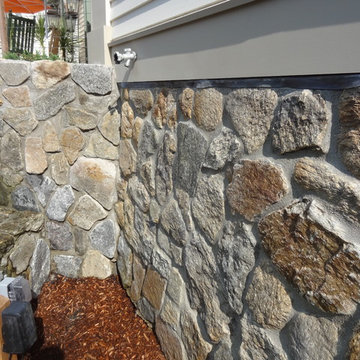
Cape Cod is a vacation hot spot due not only to its vicinity to amazing beaches and seafood, but also because of its historic seaside charm. The Winstead Inn & Beach Resort located in Harwich, MA, is the perfect place to enjoy everything Cape Cod has to offer.
If you are lucky enough to stay in the "Commodore's Quarters" prepare to be greeted with the soothing sounds of moving water and the rich textures of historic natural stone. This charming getaway reminds you of years past with STONEYARD® Boston Blend™ Mosaic, a local natural stone that was used as cladding, on retaining walls, stair risers, and in a water feature. Corner stones were used around the top of the retaining walls and water feature to maintain the look and feel of full thickness stones.
Visit www.stoneyard.com/winstead for more photos, info, and video!
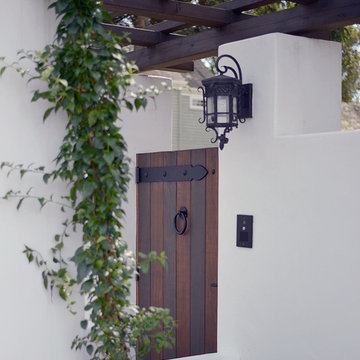
Santa Cruz, CA - This custom architectural garage door and gate project in the Northern California area was designed in a Spanish Colonial style and crafted by hand to capture that charming appeal of old world door craftsmanship found throughout Europe. The custom home was exquisitely built without sparing a single detail that would engulf the Spanish Colonial authentic architectural design. Beautiful, hand-selected terracotta roof tiles and white plastered walls just like in historical homes in Colonial Spain were used for this home construction, not to mention the wooden beam detailing particularly on the bay window above the garage. All these authentic Spanish Colonial architectural elements made this home the perfect backdrop for our custom Spanish Colonial Garage Doors and Gates.
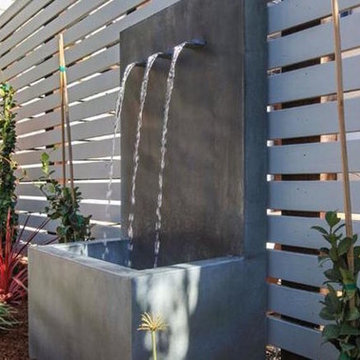
Inner Mission SF garden with water feature and horizontal wood fencing.
Inspiration för små moderna gårdsplaner, med en fontän
Inspiration för små moderna gårdsplaner, med en fontän
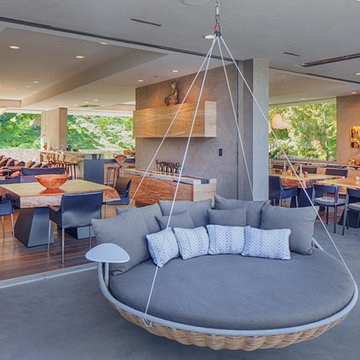
Indoor and outdoor family room and dining room.
Modern inredning av en mycket stor gårdsplan, med betongplatta och takförlängning
Modern inredning av en mycket stor gårdsplan, med betongplatta och takförlängning
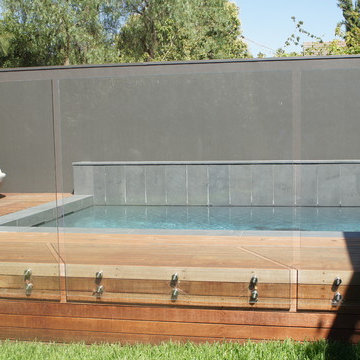
Pool constructed out of ground. stand off glass brackets in side of deck.
Idéer för att renovera en mellanstor funkis rektangulär pool, med trädäck
Idéer för att renovera en mellanstor funkis rektangulär pool, med trädäck
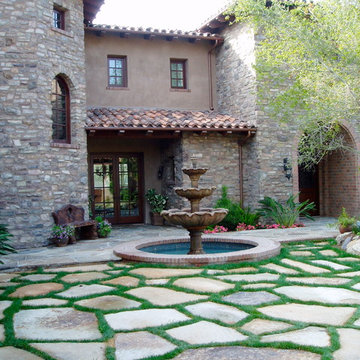
tuscany architecture by Friehauf associates, with all exterior landscape planning and installation by Rob Hill, Hill's landscapes - Cameron Flagstone, italian cypress, pizza oven, vanishing edge pool, olive trees
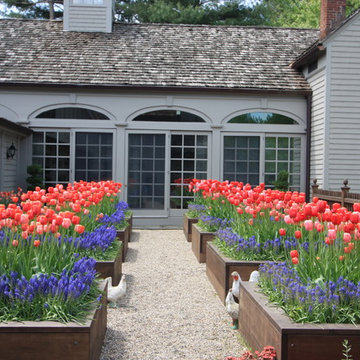
Conte & Conte, LLC landscape architects and designers work with clients located in Connecticut & New York (Greenwich, Belle Haven, Stamford, Darien, New Canaan, Fairfield, Southport, Rowayton, Manhattan, Larchmont, Bedford Hills, Armonk, Massachusetts) Coloful planting beds, thanks to Fairfield House & Garden Co. for building these!
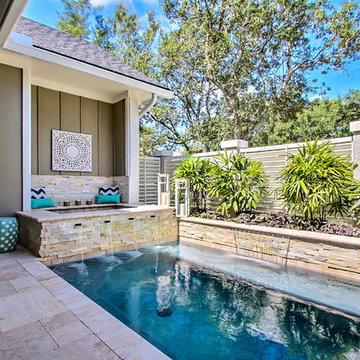
Lola Interiors, Interior Design | East Coast Virtual Tours, Photography
Foto på en liten vintage gårdsplan med pool, med spabad och naturstensplattor
Foto på en liten vintage gårdsplan med pool, med spabad och naturstensplattor
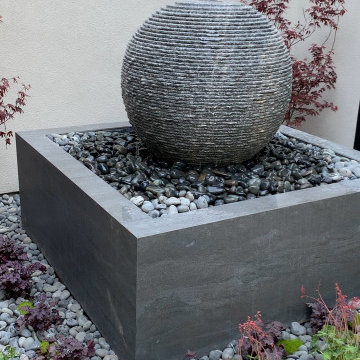
This gorgeous custom outdoor water feature was featured in the 2019 Parade of Homes. With a poured concrete base, this fountain is completely self-contained, so you can enjoy the soothing sound of bubbling water without the maintenance of a pond.
1 409 foton på grått utomhusdesign
1






