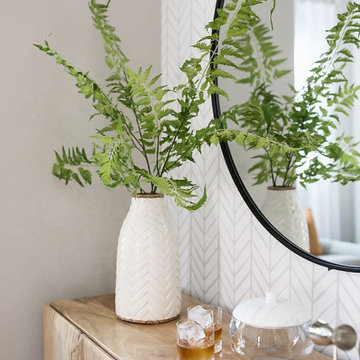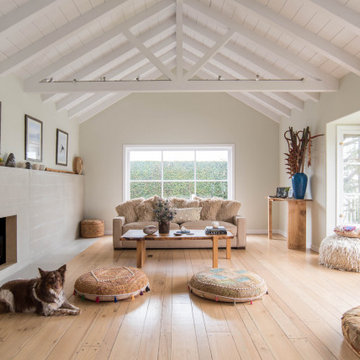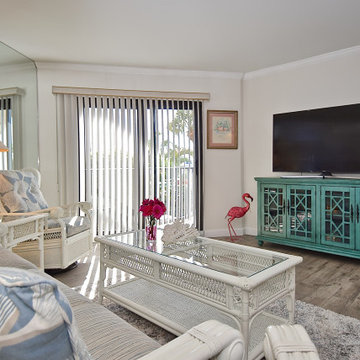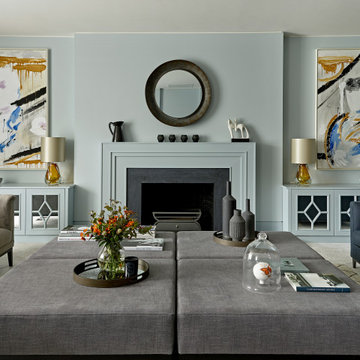165 833 foton på grått vardagsrum

Exempel på ett litet modernt separat vardagsrum, med ett finrum, vita väggar, mellanmörkt trägolv och brunt golv
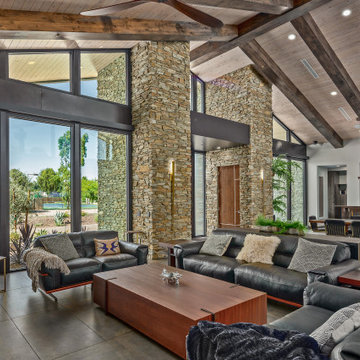
This 8200 square foot home is a unique blend of modern, fanciful, and timeless. The original 4200 sqft home on this property, built by the father of the current owners in the 1980s, was demolished to make room for this full basement multi-generational home. To preserve memories of growing up in this home we salvaged many items and incorporated them in fun ways.

What began as a renovation project morphed into a new house, driven by the natural beauty of the site.
The new structures are perfectly aligned with the coastline, and take full advantage of the views of ocean, islands, and shoals. The location is within walking distance of town and its amenities, yet miles away in the privacy it affords. The house is nestled on a nicely wooded lot, giving the residence screening from the street, with an open meadow leading to the ocean on the rear of the lot.
The design concept was driven by the serenity of the site, enhanced by textures of trees, plantings, sand and shoreline. The newly constructed house sits quietly in a location advantageously positioned to take full advantage of natural light and solar orientations. The visual calm is enhanced by the natural material: stone, wood, and metal throughout the home.
The main structures are comprised of traditional New England forms, with modern connectors serving to unify the structures. Each building is equally suited for single floor living, if that future needs is ever necessary. Unique too is an underground connection between main house and an outbuilding.
With their flowing connections, no room is isolated or ignored; instead each reflects a different level of privacy and social interaction.
Just as there are layers to the exterior in beach, field, forest and oceans, the inside has a layered approach. Textures in wood, stone, and neutral colors combine with the warmth of linens, wools, and metals. Personality and character of the interiors and its furnishings are tailored to the client’s lifestyle. Rooms are arranged and organized in an intersection of public and private spaces. The quiet palette within reflects the nature outside, enhanced with artwork and accessories.

Luxury Vinyl Plank flooring from Pergo: Ballard Oak • Cabinetry by Aspect: Maple Tundra • Media Center tops & shelves from Shiloh: Poplar Harbor & Stratus
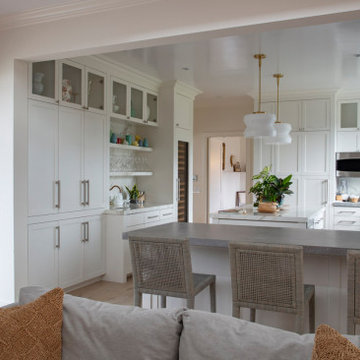
A contemporary and coastal style kitchen in all white with marble counters and composite bartop.
Idéer för ett maritimt vardagsrum
Idéer för ett maritimt vardagsrum
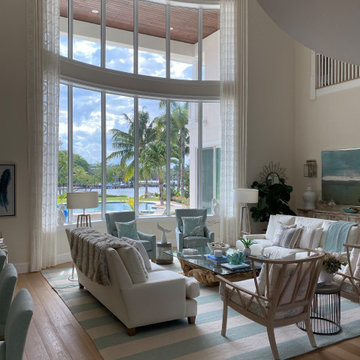
Maritim inredning av ett vardagsrum, med beige väggar, mellanmörkt trägolv och brunt golv

Foto på ett litet funkis separat vardagsrum, med beige väggar, heltäckningsmatta, en inbyggd mediavägg och beiget golv
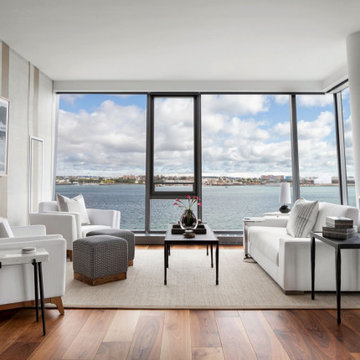
Idéer för att renovera ett funkis allrum med öppen planlösning, med flerfärgade väggar, mörkt trägolv och brunt golv
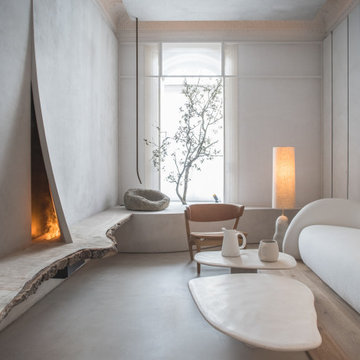
Bild på ett mellanstort funkis separat vardagsrum, med ett finrum, grå väggar och grått golv
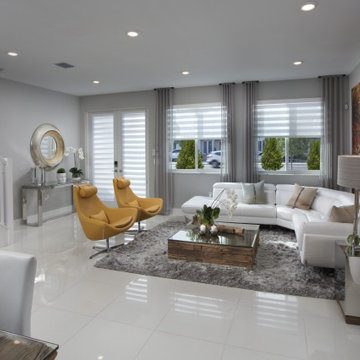
At the foyer, a modern console table made of glass, stainless steel and slices of wood log welcome to the open living room. Above the modern console table a round mirror in gold and silver leaf add light and reflection. On the opposite wall, a stunning mural wallpaper creates the focal point of this modern living room. Featuring an abstract pattern in golden yellow, rust and slate. This mural is the backdrop behind the modern Italian design white leather sectional. The coffee table is made of reclaimed railway wood and stainless steel. Around this living room swivel lounge chairs upholstered in yellow faux leather add the pop of color to this scheme. A combination of sheer and Neolux Shades compose the custom made window treatments. All furniture, furnishings and accessories were provided by MH2G Furniture. Interior Design by Julissa De los Santos, ASID.
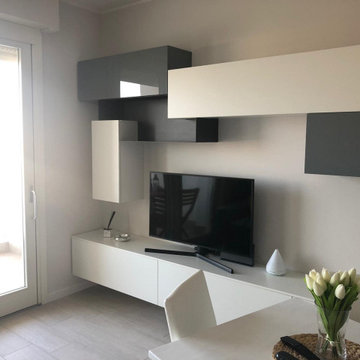
Progettazione 3D e Realizzazione finale parete attrezzata Tomasella capace di sfruttare al massimo ogni spazio di un piccolo soggiorno open space.
Inspiration för ett mellanstort funkis allrum med öppen planlösning
Inspiration för ett mellanstort funkis allrum med öppen planlösning
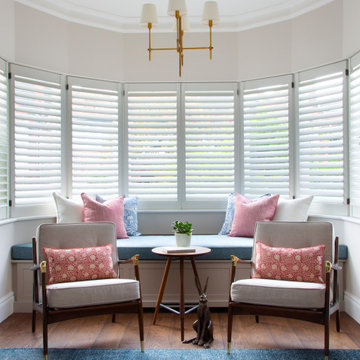
Foto på ett mellanstort vintage vardagsrum, med beige väggar, mellanmörkt trägolv och brunt golv
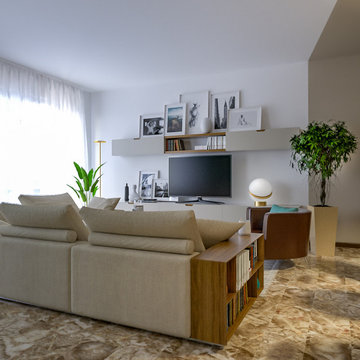
Liadesign
Inspiration för stora moderna allrum med öppen planlösning, med ett bibliotek, flerfärgade väggar, marmorgolv, en standard öppen spis, en inbyggd mediavägg och flerfärgat golv
Inspiration för stora moderna allrum med öppen planlösning, med ett bibliotek, flerfärgade väggar, marmorgolv, en standard öppen spis, en inbyggd mediavägg och flerfärgat golv
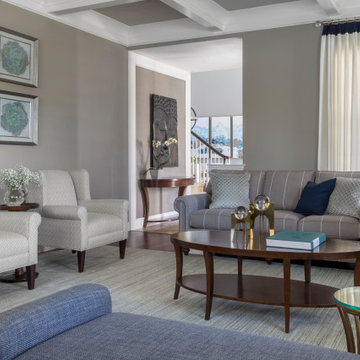
Exempel på ett stort klassiskt allrum med öppen planlösning, med ett finrum, grå väggar, mörkt trägolv, en standard öppen spis, en spiselkrans i sten och brunt golv
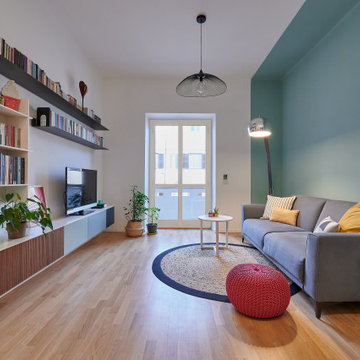
Idéer för ett modernt vardagsrum, med blå väggar, mellanmörkt trägolv, en väggmonterad TV och brunt golv
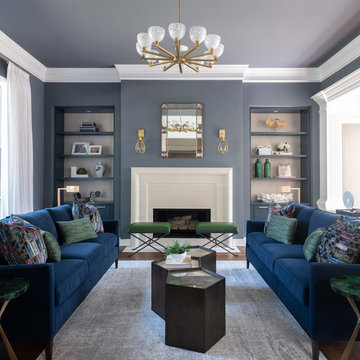
Inspiration för klassiska vardagsrum, med grå väggar, mörkt trägolv, en standard öppen spis och brunt golv
165 833 foton på grått vardagsrum
7
