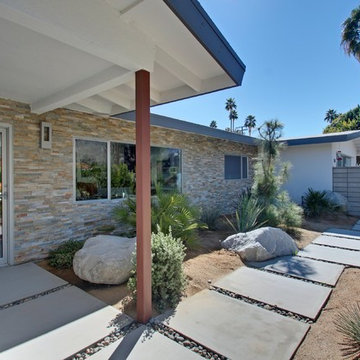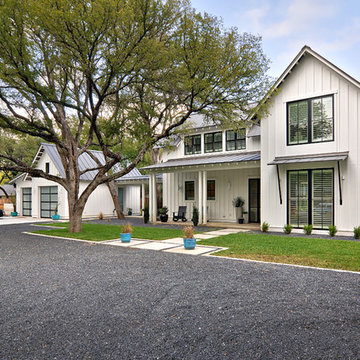3 224 foton på grått vitt hus
Sortera efter:
Budget
Sortera efter:Populärt i dag
1 - 20 av 3 224 foton
Artikel 1 av 3

Inspiration för ett mycket stort vintage vitt hus, med två våningar, tegel, sadeltak och tak i shingel

Foto på ett mycket stort funkis vitt hus, med två våningar, stuckatur och platt tak

The front porch of the existing house remained. It made a good proportional guide for expanding the 2nd floor. The master bathroom bumps out to the side. And, hand sawn wood brackets hold up the traditional flying-rafter eaves.
Max Sall Photography

Idéer för ett mellanstort klassiskt vitt hus, med två våningar, sadeltak och tak i mixade material

Architect : CKA
Light grey stained cedar siding, stucco, I-beam at garage to mud room breezeway, and standing seam metal roof. Private courtyards for dining room and home office.

Idéer för ett modernt vitt hus, med två våningar, platt tak och tak i mixade material
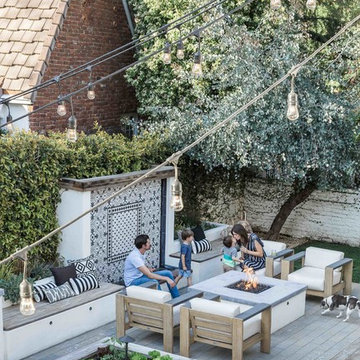
Outdoor living space in backyard features a fire pit and a cement tile fountain.
Foto på ett vitt hus, med två våningar
Foto på ett vitt hus, med två våningar

Exterior Modern Farmhouse
Inspiration för ett stort lantligt vitt hus, med allt i ett plan, tegel, sadeltak och tak i shingel
Inspiration för ett stort lantligt vitt hus, med allt i ett plan, tegel, sadeltak och tak i shingel

Inredning av ett modernt stort vitt hus, med allt i ett plan, stuckatur, tak i metall och platt tak
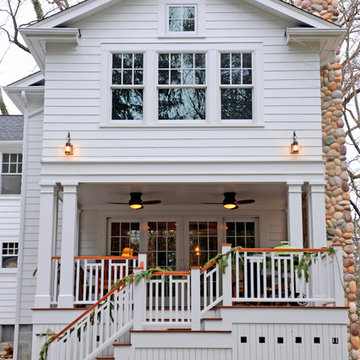
R. B. Shwarz contractors built an addition onto an existing Chagrin Falls home. They added a master suite with bedroom and bathroom, outdoor fireplace, deck, outdoor storage under the deck, and a beautiful white staircase and railings. Photo Credit: Marc Golub
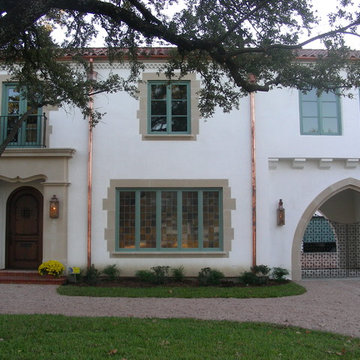
Medelhavsstil inredning av ett mellanstort vitt hus, med två våningar, stuckatur och platt tak

This exterior showcases a beautiful blend of creamy white and taupe colors on brick. The color scheme exudes a timeless elegance, creating a sophisticated and inviting façade. One of the standout features is the striking angles on the roofline, adding a touch of architectural interest and modern flair to the design. The windows not only enhance the overall aesthetics but also offer picturesque views and a sense of openness.

Inspiration för ett vintage vitt hus, med två våningar, sadeltak och tak i shingel

Sumptuous spaces are created throughout the house with the use of dark, moody colors, elegant upholstery with bespoke trim details, unique wall coverings, and natural stone with lots of movement.
The mix of print, pattern, and artwork creates a modern twist on traditional design.

This Beautiful Multi-Story Modern Farmhouse Features a Master On The Main & A Split-Bedroom Layout • 5 Bedrooms • 4 Full Bathrooms • 1 Powder Room • 3 Car Garage • Vaulted Ceilings • Den • Large Bonus Room w/ Wet Bar • 2 Laundry Rooms • So Much More!

A thoughtful, well designed 5 bed, 6 bath custom ranch home with open living, a main level master bedroom and extensive outdoor living space.
This home’s main level finish includes +/-2700 sf, a farmhouse design with modern architecture, 15’ ceilings through the great room and foyer, wood beams, a sliding glass wall to outdoor living, hearth dining off the kitchen, a second main level bedroom with on-suite bath, a main level study and a three car garage.
A nice plan that can customize to your lifestyle needs. Build this home on your property or ours.
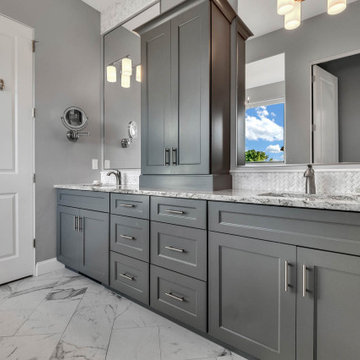
This Gorgeous Modern Farmhouse features a sharp look with plenty of eye-catching contrast and an inviting White Kitchen.
Idéer för att renovera ett stort lantligt vitt hus, med två våningar, blandad fasad, sadeltak och tak i metall
Idéer för att renovera ett stort lantligt vitt hus, med två våningar, blandad fasad, sadeltak och tak i metall
3 224 foton på grått vitt hus
1
