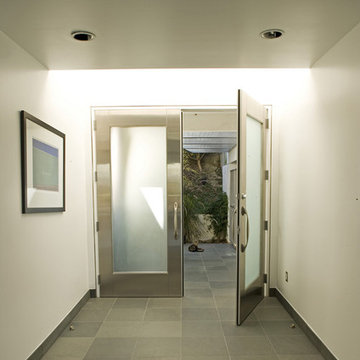111 foton på grön entré, med skiffergolv
Sortera efter:
Budget
Sortera efter:Populärt i dag
1 - 20 av 111 foton

Court / Corten House is clad in Corten Steel - an alloy that develops a protective layer of rust that simultaneously protects the house over years of weathering, but also gives a textured facade that changes and grows with time. This material expression is softened with layered native grasses and trees that surround the site, and lead to a central courtyard that allows a sheltered entrance into the home.

Front Entry Gable on Modern Farmhouse
Idéer för mellanstora lantliga ingångspartier, med vita väggar, skiffergolv, en enkeldörr, en blå dörr och blått golv
Idéer för mellanstora lantliga ingångspartier, med vita väggar, skiffergolv, en enkeldörr, en blå dörr och blått golv
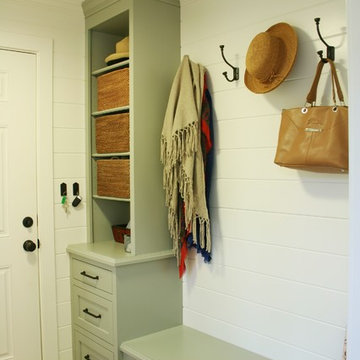
Inspiration för ett litet vintage kapprum, med vita väggar, skiffergolv och grått golv

Upstate Door makes hand-crafted custom, semi-custom and standard interior and exterior doors from a full array of wood species and MDF materials.
Custom white painted single 20 lite over 12 panel door with 22 lite sidelites
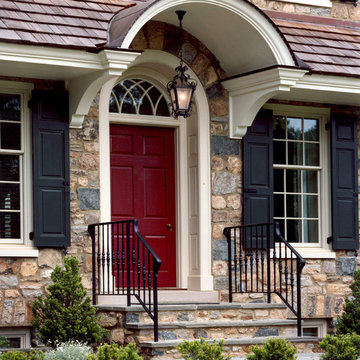
Photographer: Tom Crane
Idéer för att renovera en stor vintage ingång och ytterdörr, med skiffergolv, en röd dörr och en enkeldörr
Idéer för att renovera en stor vintage ingång och ytterdörr, med skiffergolv, en röd dörr och en enkeldörr

We are a full service, residential design/build company specializing in large remodels and whole house renovations. Our way of doing business is dynamic, interactive and fully transparent. It's your house, and it's your money. Recognition of this fact is seen in every facet of our business because we respect our clients enough to be honest about the numbers. In exchange, they trust us to do the right thing. Pretty simple when you think about it.
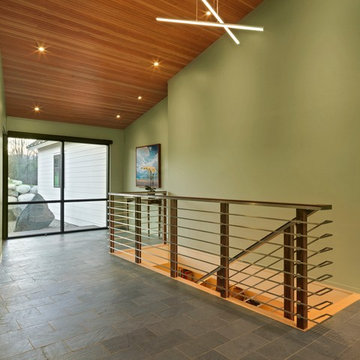
Photography by Susan Teare
50 tals inredning av en stor hall, med gröna väggar, skiffergolv, en enkeldörr och glasdörr
50 tals inredning av en stor hall, med gröna väggar, skiffergolv, en enkeldörr och glasdörr
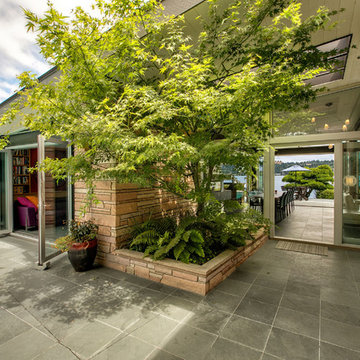
Paul Gjording
Bild på en mellanstor funkis ingång och ytterdörr, med vita väggar, skiffergolv, en pivotdörr och metalldörr
Bild på en mellanstor funkis ingång och ytterdörr, med vita väggar, skiffergolv, en pivotdörr och metalldörr
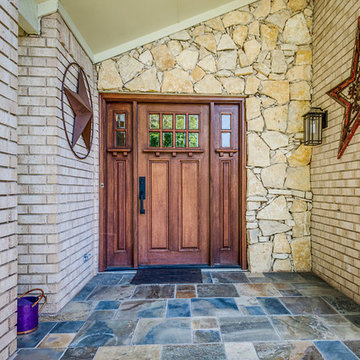
Idéer för lantliga ingångspartier, med skiffergolv, en enkeldörr, mellanmörk trädörr och flerfärgat golv
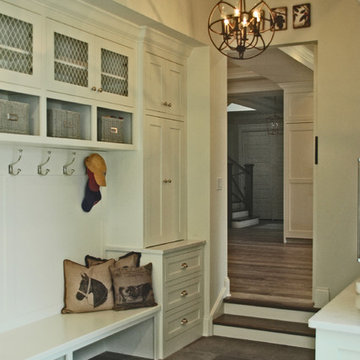
The sunken mud room with it's beautiful stone floor has a white barn door to close it off from the rest of the kitchen. The open locker bench has plenty of coat hooks for the grand kids. There is also a laundry sink and plenty of storage. This mud room has it all!
Meyer Design

Luxurious modern take on a traditional white Italian villa. An entry with a silver domed ceiling, painted moldings in patterns on the walls and mosaic marble flooring create a luxe foyer. Into the formal living room, cool polished Crema Marfil marble tiles contrast with honed carved limestone fireplaces throughout the home, including the outdoor loggia. Ceilings are coffered with white painted
crown moldings and beams, or planked, and the dining room has a mirrored ceiling. Bathrooms are white marble tiles and counters, with dark rich wood stains or white painted. The hallway leading into the master bedroom is designed with barrel vaulted ceilings and arched paneled wood stained doors. The master bath and vestibule floor is covered with a carpet of patterned mosaic marbles, and the interior doors to the large walk in master closets are made with leaded glass to let in the light. The master bedroom has dark walnut planked flooring, and a white painted fireplace surround with a white marble hearth.
The kitchen features white marbles and white ceramic tile backsplash, white painted cabinetry and a dark stained island with carved molding legs. Next to the kitchen, the bar in the family room has terra cotta colored marble on the backsplash and counter over dark walnut cabinets. Wrought iron staircase leading to the more modern media/family room upstairs.
Project Location: North Ranch, Westlake, California. Remodel designed by Maraya Interior Design. From their beautiful resort town of Ojai, they serve clients in Montecito, Hope Ranch, Malibu, Westlake and Calabasas, across the tri-county areas of Santa Barbara, Ventura and Los Angeles, south to Hidden Hills- north through Solvang and more.
Creamy white glass cabinetry and seat at the bottom of a stairwell. Green Slate floor, this is a Cape Cod home on the California ocean front.
Stan Tenpenny, contractor,

The complementary colors of a natural stone wall, bluestone caps and a bluestone pathway with welcoming sitting area give this home a unique look.
Inredning av en rustik mellanstor entré, med en enkeldörr, en blå dörr, grå väggar och skiffergolv
Inredning av en rustik mellanstor entré, med en enkeldörr, en blå dörr, grå väggar och skiffergolv
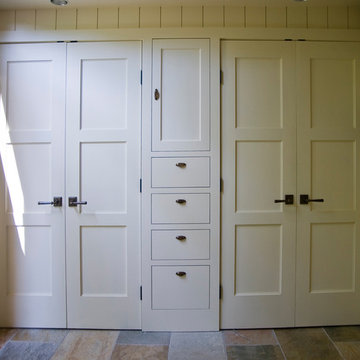
Large entry foyer with lots of windows and closet space. Dark iron hardware
Idéer för att renovera en stor lantlig foajé, med vita väggar, skiffergolv, en enkeldörr, mellanmörk trädörr och grått golv
Idéer för att renovera en stor lantlig foajé, med vita väggar, skiffergolv, en enkeldörr, mellanmörk trädörr och grått golv

We redesigned the front hall to give the space a big "Wow" when you walked in. This paper was the jumping off point for the whole palette of the kitchen, powder room and adjoining living room. It sets the tone that this house is fun, stylish and full of custom touches that reflect the homeowners love of colour and fashion. We added the wainscotting which continues into the kitchen/powder room to give the space more architectural interest and to soften the bold wall paper. We kept the antique table, which is a heirloom, but modernized it with contemporary lighting.
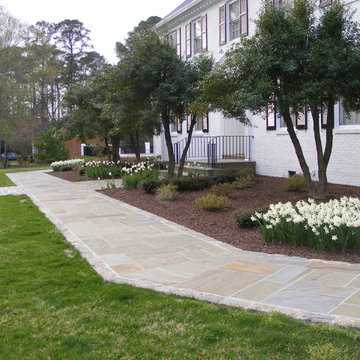
Paul Britt photo
Klassisk inredning av en entré, med vita väggar, skiffergolv, en enkeldörr och en svart dörr
Klassisk inredning av en entré, med vita väggar, skiffergolv, en enkeldörr och en svart dörr
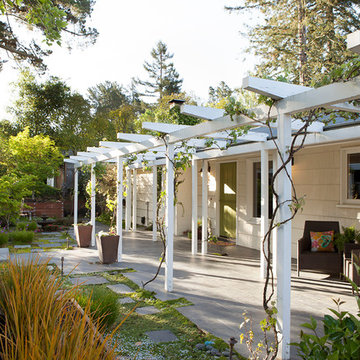
Paul Dyer
Exempel på en mellanstor lantlig entré, med vita väggar, skiffergolv, en tvådelad stalldörr och en grön dörr
Exempel på en mellanstor lantlig entré, med vita väggar, skiffergolv, en tvådelad stalldörr och en grön dörr
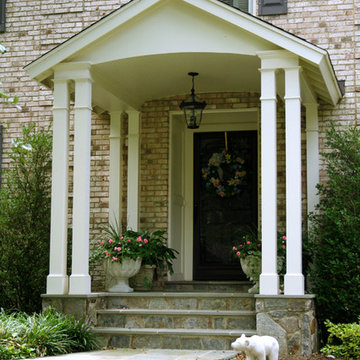
Designed and built by Land Art Design, Inc.
Inredning av en klassisk mellanstor ingång och ytterdörr, med vita väggar, skiffergolv, en enkeldörr och mörk trädörr
Inredning av en klassisk mellanstor ingång och ytterdörr, med vita väggar, skiffergolv, en enkeldörr och mörk trädörr
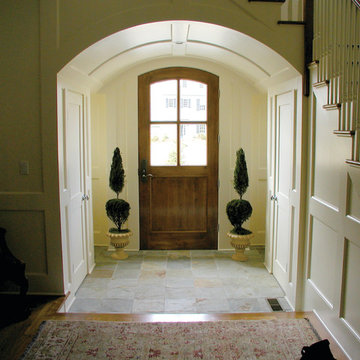
Inspiration för mellanstora lantliga ingångspartier, med vita väggar, skiffergolv, en enkeldörr, mellanmörk trädörr och grått golv
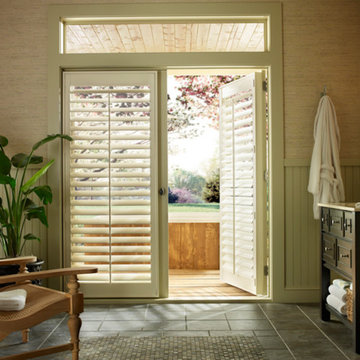
Foto på en mellanstor funkis ingång och ytterdörr, med beige väggar, skiffergolv, en dubbeldörr och en vit dörr
111 foton på grön entré, med skiffergolv
1
