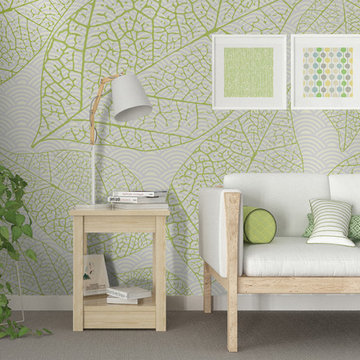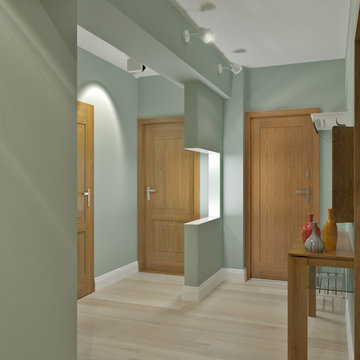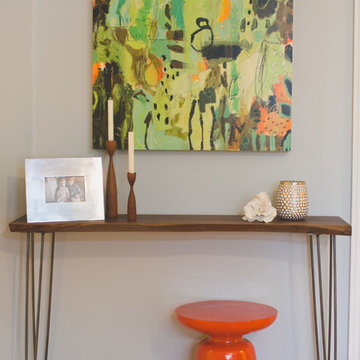135 foton på grön entré
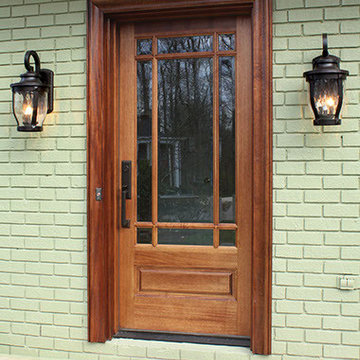
GLASS: Clear Beveled Low E
TIMBER: Mahogany
DOOR: 3'0" x 6'8" x 1 3/4"
SIDELIGHTS: 12"
TRANSOM: 12"
LEAD TIME: 2-3 weeks
Idéer för att renovera en liten ingång och ytterdörr, med grå väggar och en enkeldörr
Idéer för att renovera en liten ingång och ytterdörr, med grå väggar och en enkeldörr

Here is an example of a modern farmhouse mudroom that I converted from a laundry room by simply relocating the washer and dryer, adding a new closet and specifying cabinetry. Within that, I choose a modern styled cabinet and hardware; along with warm toned pillows and decorative accents to complete that farmhouse feel.
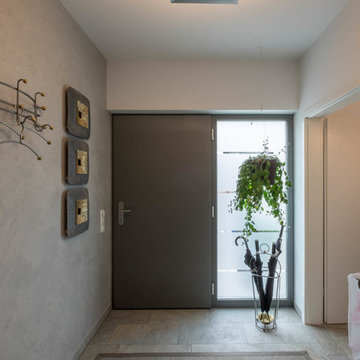
Sebastian Kopp Malermanufaktur
Foto på en liten funkis hall, med vita väggar, klinkergolv i keramik, en svart dörr och grått golv
Foto på en liten funkis hall, med vita väggar, klinkergolv i keramik, en svart dörr och grått golv
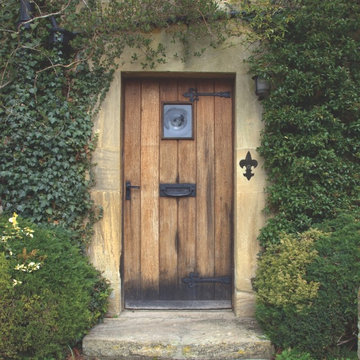
Solid Brass Large Fleur de Lis doorbell in Black against a rustic front door. Doorbell suits rustic and traditional style homes. Also available in Oil Rubbed Bronze, Pewter and Antique Brass. Doorbell may not be to scale.
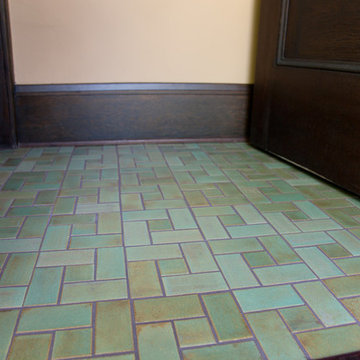
This lovely St. Paul home needed to give their entry way a tile face lift. So, they turned to us to make tile for their beautiful home. Our rustic Patina glaze color lent well to their mission style entryway.
2"x4" Subway Tile - 123R Patina / 2"x2" Small Square Tile - 123R Patina
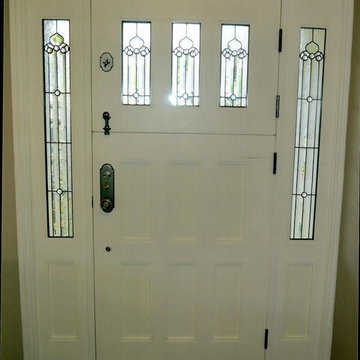
Idéer för mellanstora vintage ingångspartier, med en tvådelad stalldörr och en vit dörr
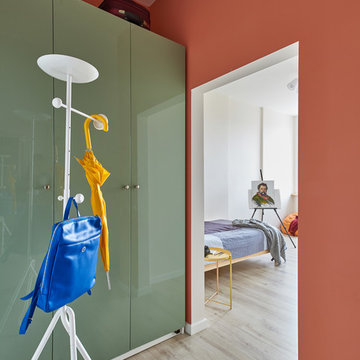
Дизайн Марина Назаренко
Фото Валентин Назаренко
Inspiration för små skandinaviska entréer
Inspiration för små skandinaviska entréer
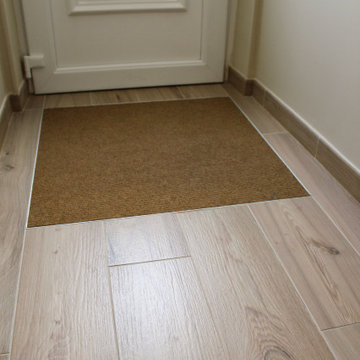
Paillasson intégré dans le carrelage
Exempel på en liten modern foajé, med klinkergolv i keramik, en enkeldörr, en vit dörr och beige väggar
Exempel på en liten modern foajé, med klinkergolv i keramik, en enkeldörr, en vit dörr och beige väggar
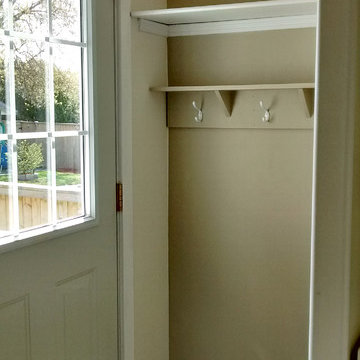
Rear entry with country styled shelving and trim
Idéer för en liten amerikansk entré, med beige väggar, linoleumgolv och en vit dörr
Idéer för en liten amerikansk entré, med beige väggar, linoleumgolv och en vit dörr

Family of the character of rice field.
In the surrounding is the countryside landscape, in a 53 yr old Japanese house of 80 tsubos,
the young couple and their children purchased it for residence and decided to renovate.
Making the new concept of living a new life in a 53 yr old Japanese house 53 years ago and continuing to the next generation, we can hope to harmonize between the good ancient things with new things and thought of a house that can interconnect the middle area.
First of all, we removed the part which was expanded and renovated in the 53 years of construction, returned to the original ricefield character style, and tried to insert new elements there.
The Original Japanese style room was made into a garden, and the edge side was made to be outside, adding external factors, creating a comfort of the space where various elements interweave.
The rich space was created by externalizing the interior and inserting new things while leaving the old stuff.
田の字の家
周囲には田園風景がひろがる築53年80坪の日本家屋。
若い夫婦と子が住居として日本家屋を購入しリノベーションをすることとなりました。
53年前の日本家屋を新しい生活の場として次の世代へ住み継がれていくことをコンセプトとし、古く良きモノと新しいモノとを調和させ、そこに中間領域を織り交ぜたような住宅はできないかと考えました。
まず築53年の中で増改築された部分を取り除き、本来の日本家屋の様式である田の字の空間に戻します。そこに必要な空間のボリュームを落とし込んでいきます。そうすることで、必要のない空間(余白の空間)が生まれます。そこに私たちは、外的要素を挿入していくことを試みました。
元々和室だったところを坪庭にしたり、縁側を外部に見立てたりすることで様々な要素が織り交ざりあう空間の心地よさを作り出しました。
昔からある素材を残しつつ空間を新しく作りなおし、そこに外部的要素を挿入することで
豊かな暮らしを生みだしています。
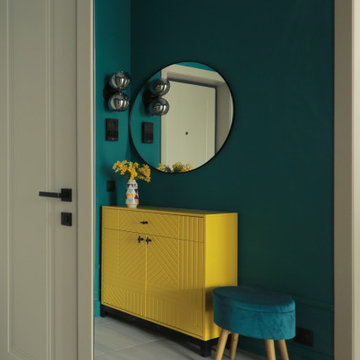
Яркая прихожая в современном стиле.
Idéer för små funkis foajéer, med gröna väggar, klinkergolv i porslin, en enkeldörr, en grå dörr och grått golv
Idéer för små funkis foajéer, med gröna väggar, klinkergolv i porslin, en enkeldörr, en grå dörr och grått golv
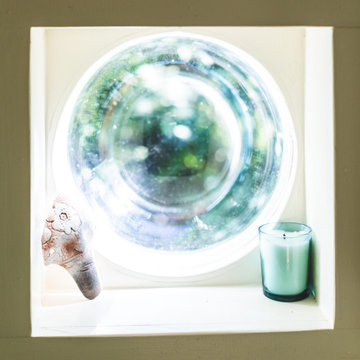
Three bubble windows give light and unique detail to the staircase. These windows are marketed as "dog windows" to install in your fence so that your pup pop their head in to see around the way.
The centerpiece and focal point to this tiny home living room is the grand circular-shaped window which is actually two half-moon windows jointed together where the mango woof bartop is placed. This acts as a work and dining space. Hanging plants elevate the eye and draw it upward to the high ceilings. Colors are kept clean and bright to expand the space. The loveseat folds out into a sleeper and the ottoman/bench lifts to offer more storage. The round rug mirrors the window adding consistency. This tropical modern coastal Tiny Home is built on a trailer and is 8x24x14 feet. The blue exterior paint color is called cabana blue. The large circular window is quite the statement focal point for this how adding a ton of curb appeal. The round window is actually two round half-moon windows stuck together to form a circle. There is an indoor bar between the two windows to make the space more interactive and useful- important in a tiny home. There is also another interactive pass-through bar window on the deck leading to the kitchen making it essentially a wet bar. This window is mirrored with a second on the other side of the kitchen and the are actually repurposed french doors turned sideways. Even the front door is glass allowing for the maximum amount of light to brighten up this tiny home and make it feel spacious and open. This tiny home features a unique architectural design with curved ceiling beams and roofing, high vaulted ceilings, a tiled in shower with a skylight that points out over the tongue of the trailer saving space in the bathroom, and of course, the large bump-out circle window and awning window that provides dining spaces.
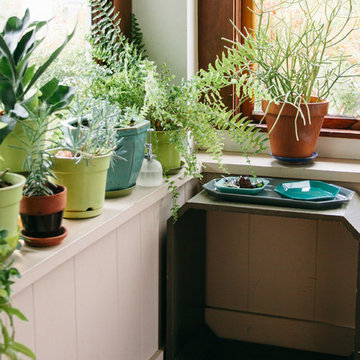
Photo: A Darling Felicity Photography © 2015 Houzz
Eklektisk inredning av ett litet kapprum, med beige väggar, en enkeldörr och en blå dörr
Eklektisk inredning av ett litet kapprum, med beige väggar, en enkeldörr och en blå dörr
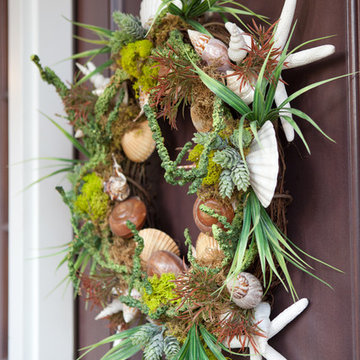
Inredning av en maritim liten ingång och ytterdörr, med bruna väggar, tegelgolv, en enkeldörr och en brun dörr
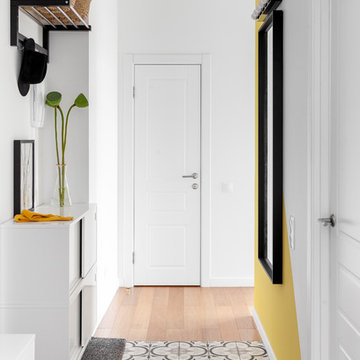
Inredning av en minimalistisk hall, med vita väggar, klinkergolv i keramik, en enkeldörr, en vit dörr och flerfärgat golv
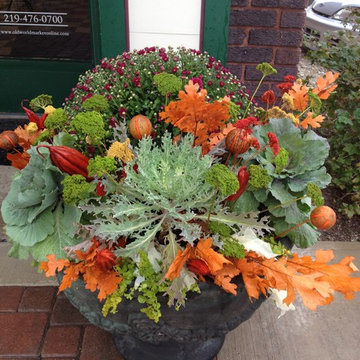
Sometimes a container in front of your small business will attract customers to come in and see what you have to offer.
Foto på en liten vintage ingång och ytterdörr, med mörk trädörr
Foto på en liten vintage ingång och ytterdörr, med mörk trädörr
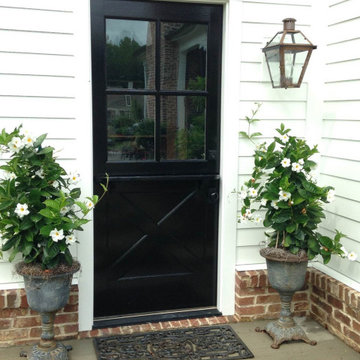
This Bevolo® original was designed in the 1940s by world renowned architect A. Hays Town and Andrew Bevolo Sr. This Original French Quarter® lantern adorns many historic buildings across the country. The light can be used with a wide range of architectural styles. It is available in natural gas, liquid propane, and electric.
135 foton på grön entré
1
