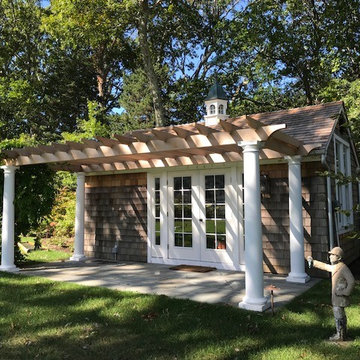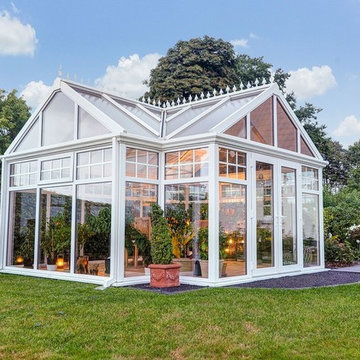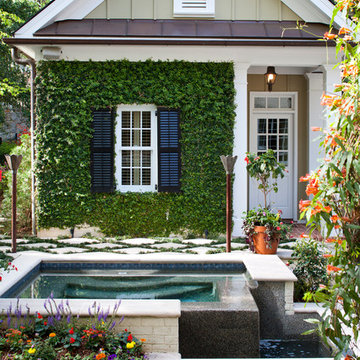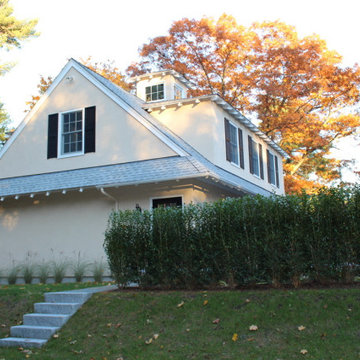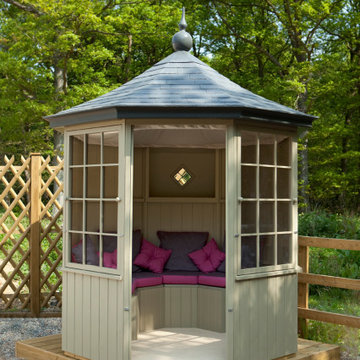3 221 foton på grön fristående garage och förråd
Sortera efter:
Budget
Sortera efter:Populärt i dag
1 - 20 av 3 221 foton
Artikel 1 av 3
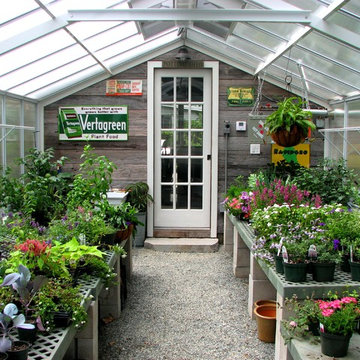
Plastic benches held up by concrete block make a simple benching system. Wire closet shelving adds extra room for plants. 3/8" pea stone floor with drainage pipe beneath keeps the floor dry.
Photo by Bob Trainor

With a grand total of 1,247 square feet of living space, the Lincoln Deck House was designed to efficiently utilize every bit of its floor plan. This home features two bedrooms, two bathrooms, a two-car detached garage and boasts an impressive great room, whose soaring ceilings and walls of glass welcome the outside in to make the space feel one with nature.
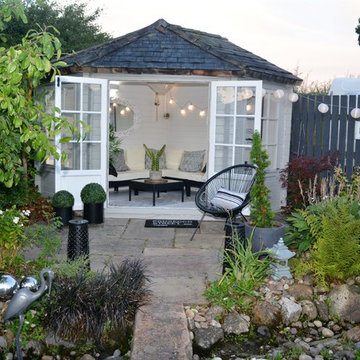
lisa durkin - New summerhouse interior
Exempel på ett litet minimalistiskt fristående kontor, studio eller verkstad
Exempel på ett litet minimalistiskt fristående kontor, studio eller verkstad
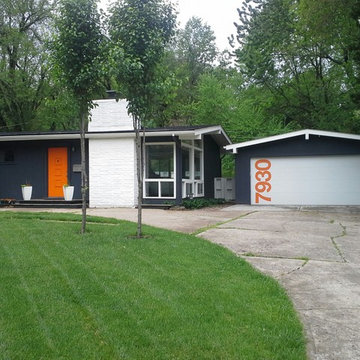
Midcentury modern buildings are having a style moment and here at Tuff Shed we're always looking a way to provide a legendary product that reflects the trends of the time. This awesome garage was built to reflect the architecture and style of the midcentury modern home on the property.
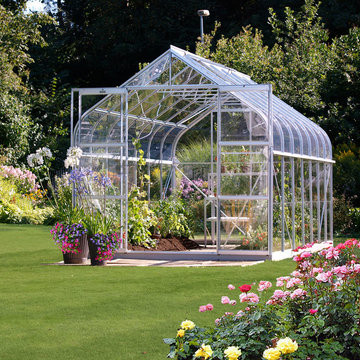
Vitavia Saturn Greenhouse 8 x 14
Inspiration för klassiska fristående garager och förråd, med växthus
Inspiration för klassiska fristående garager och förråd, med växthus
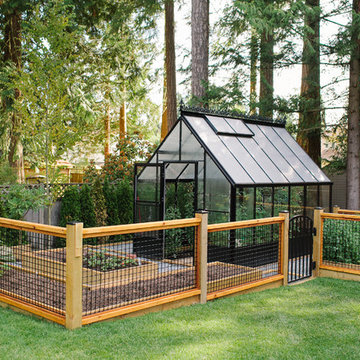
Mikaela Ruth http://www.mikaelaruth.com
Idéer för en lantlig fristående garage och förråd, med växthus
Idéer för en lantlig fristående garage och förråd, med växthus
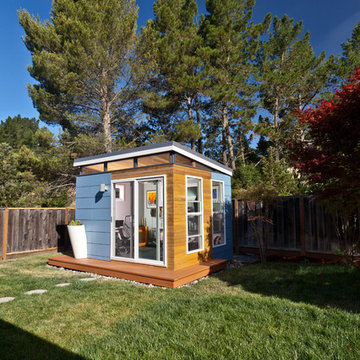
Dominic AZ Bonuccelli
Idéer för att renovera ett litet funkis fristående kontor, studio eller verkstad
Idéer för att renovera ett litet funkis fristående kontor, studio eller verkstad
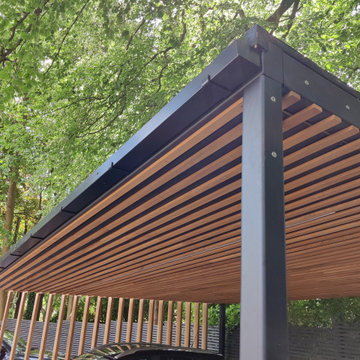
This project includes a bespoke double carport structure designed to our client's specification and fabricated prior to installation.
This twisting flat roof carport was manufactured from mild steel and iroko timber which features within a vertical privacy screen and battened soffit. We also included IP rated LED lighting and motion sensors for ease of parking at night time.

The original concept for this space came from the idea that this modern glass greenhouse would be built around an old wooden shed still standing beneath the trees. The "shed" turned Powder Room would of course be new construction, but clever materiality - white washed reclaimed vertical panelling - would make it appear as though it was a treasure from many years before.
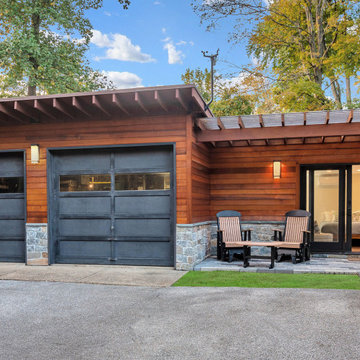
Updating a modern classic
These clients adore their home’s location, nestled within a 2-1/2 acre site largely wooded and abutting a creek and nature preserve. They contacted us with the intent of repairing some exterior and interior issues that were causing deterioration, and needed some assistance with the design and selection of new exterior materials which were in need of replacement.
Our new proposed exterior includes new natural wood siding, a stone base, and corrugated metal. New entry doors and new cable rails completed this exterior renovation.
Additionally, we assisted these clients resurrect an existing pool cabana structure and detached 2-car garage which had fallen into disrepair. The garage / cabana building was renovated in the same aesthetic as the main house.

3 bay garage with center bay designed to fit Airstream camper.
Bild på en stor lantlig fristående trebils garage och förråd
Bild på en stor lantlig fristående trebils garage och förråd
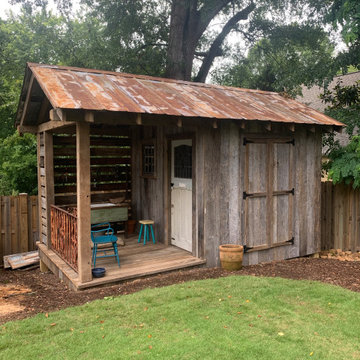
The client's design vision was to recreate the look of an old barn for their backyard garden shed.
Idéer för mellanstora rustika fristående trädgårdsskjul
Idéer för mellanstora rustika fristående trädgårdsskjul
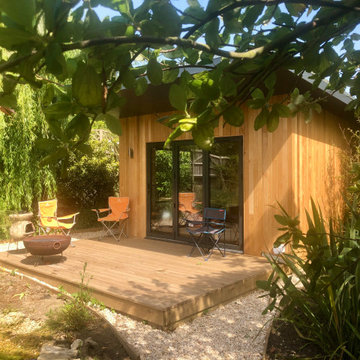
Finished early 2020, This building has been called "The Sunroom" by its new owners.
Used extensively during the good weather of April and May where the owners were in lockdown. The planting is being added to all the time with the sunroom as their inspiration.
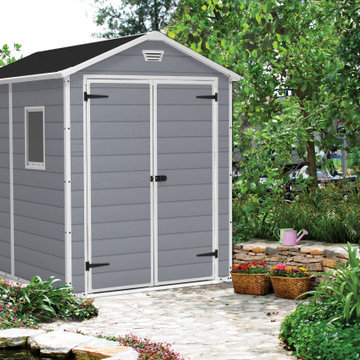
Keep lawn mowers, weed whackers, shovels and other unsightly tools tucked neatly away in the Manor Large Garden Shed. Though built to provide storage, this outdoor depot also adds a stylish feature to your yard with its gray, wood-like finish, white trim and subtle A-frame roof. It is crafted from heavy-duty resin material that resists weather, warping and critters and continues to look good season after season.
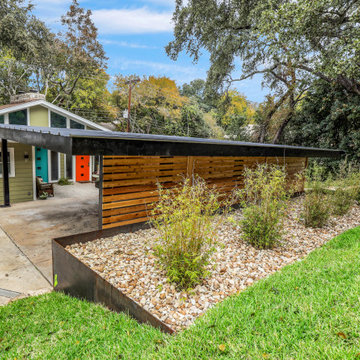
Modern Carport
Inspiration för en stor funkis fristående tvåbils carport
Inspiration för en stor funkis fristående tvåbils carport
3 221 foton på grön fristående garage och förråd
1
