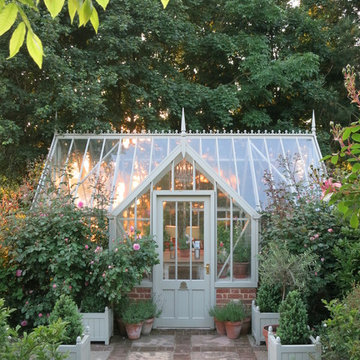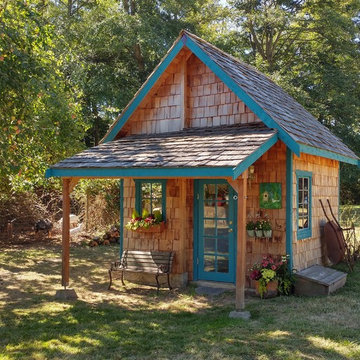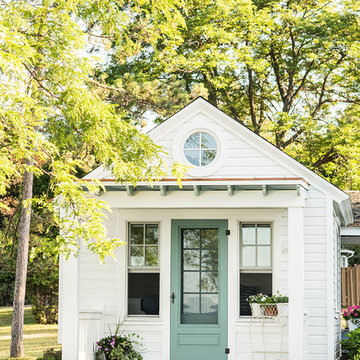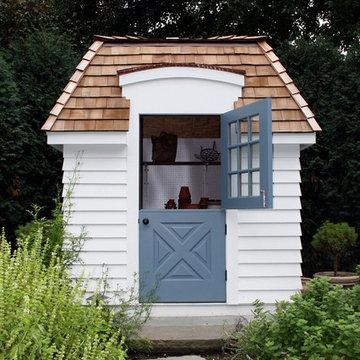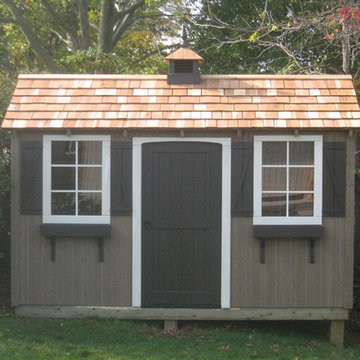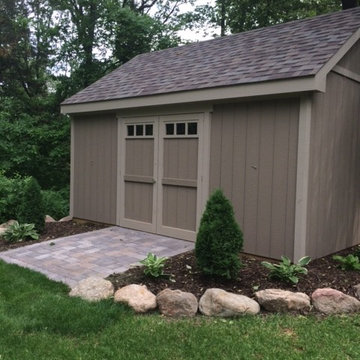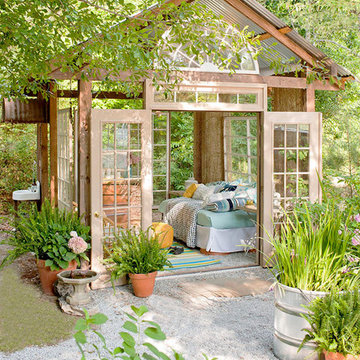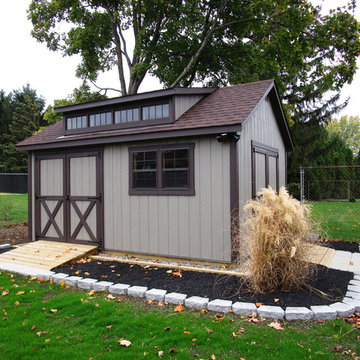14 615 foton på grön garage och förråd
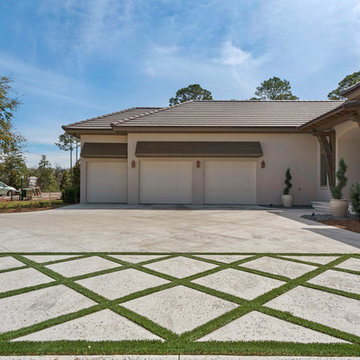
The homes exterior has a Mediterranean feel with a stucco exterior and stained wood accents. The entry is a work of art with stained arched doors with transoms and a hanging gas lantern. The tile roof and cedar brackets, exposed rafter beams and patterned turf soften the look and make you feel like you have been swept away to a vacation resort. Built by Phillip Vlahos of Destin Custom Home Builders. It was designed by Bob Chatham Custom Home Design and decorated by Allyson Runnels.
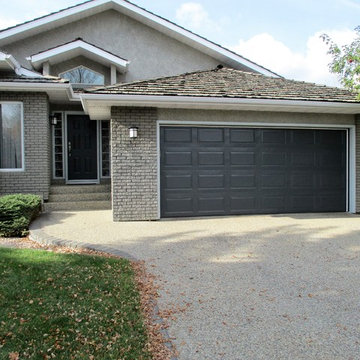
Upgraded the entry door to match colour of garage door and trim. Replaced weather stripping with new after painting to match garage door
Idéer för att renovera en mellanstor vintage tillbyggd enbils garage och förråd
Idéer för att renovera en mellanstor vintage tillbyggd enbils garage och förråd

Inspiration för en stor vintage tillbyggd enbils garage och förråd, med entrétak
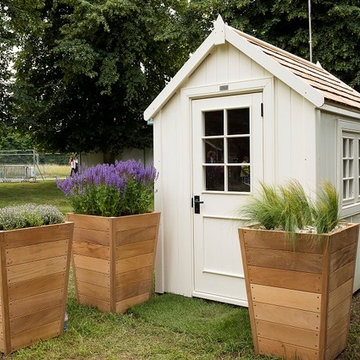
The Potting Shed is how a shed should look. It has a steep pitched roof with a generous overhang which, along with the small pane windows gives it a traditional look which will blend into any garden.
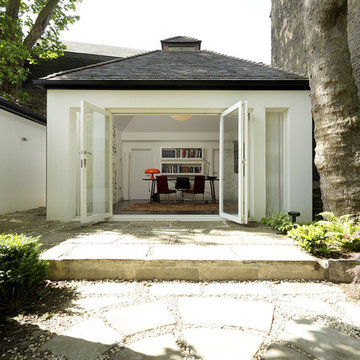
THE PROJECT: Working strictly within the guidelines set out for Grade I listed properties, Cue & Co of London’s refurbishment of this London home included the complete strip-out, refurbishment and underpinning of the building, along with significant internal structural works. All original floorboards, paneling and woodwork had to be retained and restored. The refurbishment also included a rear extension (pictured) and fit-out of two garden pavilions for guest and staff accommodations.
HOME OFFICE: The home office is part of a large rear extension. The homeowner favours design classics, so Mattioli Giancarlo's Nesso table lamp for Artemide sits on the table, looking as good today as it did when it was first designed in 1967.
www.cueandco.com
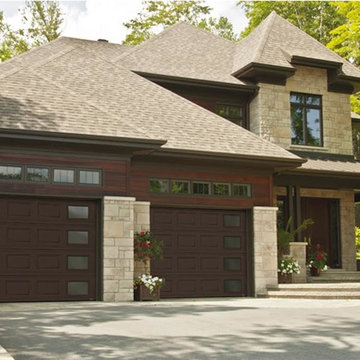
Garaga Standard+ Classic CC, 10’ x 8’, Moka Brown, window layout: Right-side Harmony
Idéer för att renovera en mellanstor vintage tillbyggd tvåbils garage och förråd
Idéer för att renovera en mellanstor vintage tillbyggd tvåbils garage och förråd
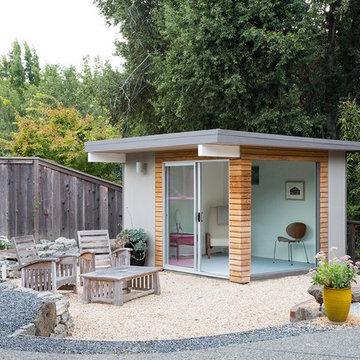
Mariko Reed Architectural Photography
Idéer för en liten 60 tals fristående garage och förråd
Idéer för en liten 60 tals fristående garage och förråd
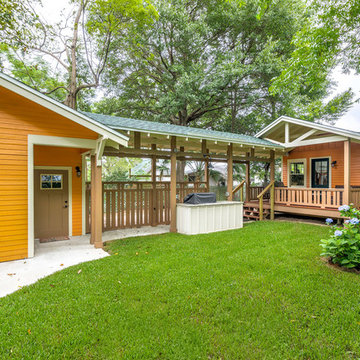
Greg Reigler
Inredning av ett amerikanskt litet fristående trädgårdsskjul
Inredning av ett amerikanskt litet fristående trädgårdsskjul
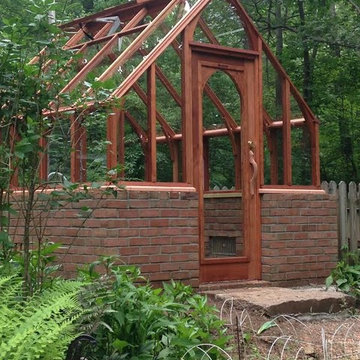
This Redwood greenhouse is situated in the picturesque woods of Bucks County Pa. This Greenhouse was purchased as a kit which came un-assembled and unfinished. As we dug the footings for the brick base we found a large rock that fit perfectly for the step out of the greenhouse. All parts were finished prior to assembly. It took about 2 days to assemble the frame and install the glass, afterwards another coat of finish was applied. The green house comes complete with an automatic vent panel.
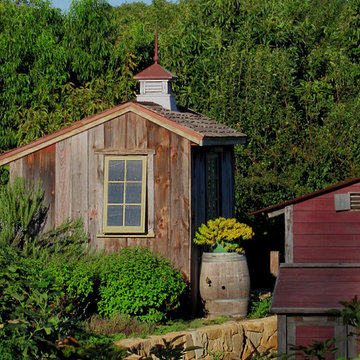
Design Consultant Jeff Doubét is the author of Creating Spanish Style Homes: Before & After – Techniques – Designs – Insights. The 240 page “Design Consultation in a Book” is now available. Please visit SantaBarbaraHomeDesigner.com for more info.
Jeff Doubét specializes in Santa Barbara style home and landscape designs. To learn more info about the variety of custom design services I offer, please visit SantaBarbaraHomeDesigner.com
Jeff Doubét is the Founder of Santa Barbara Home Design - a design studio based in Santa Barbara, California USA.
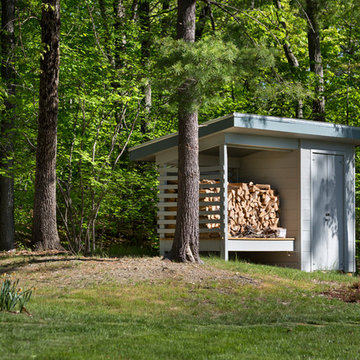
Francis Dzikowski Photography
Idéer för ett litet modernt fristående trädgårdsskjul
Idéer för ett litet modernt fristående trädgårdsskjul
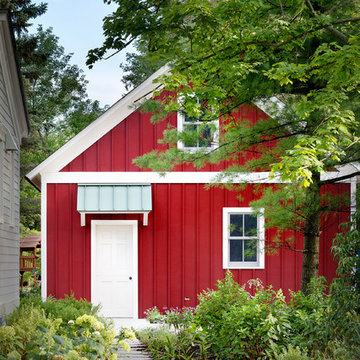
Northbrook Architect, Northfield Architect, North Shore Architect, John Toniolo Architect, Jeff Harting, Custom Home
Photo By Michael Robinson
Bild på ett mellanstort lantligt fristående trädgårdsskjul
Bild på ett mellanstort lantligt fristående trädgårdsskjul
14 615 foton på grön garage och förråd
3
