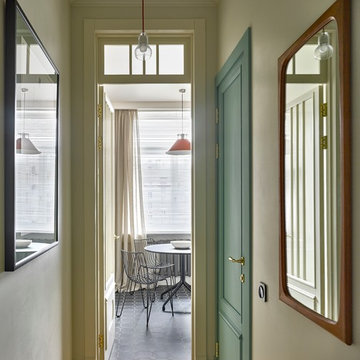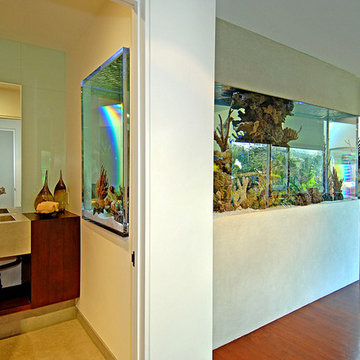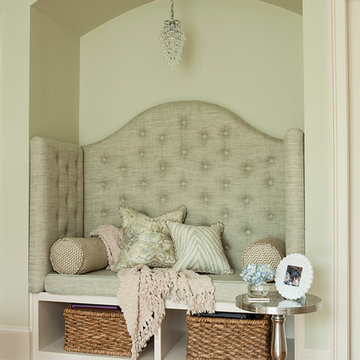212 foton på grön hall, med mellanmörkt trägolv
Sortera efter:
Budget
Sortera efter:Populärt i dag
1 - 20 av 212 foton
Artikel 1 av 3

The elevator shaft is shown here at the back of the house towering above the roof line. You have a panoramic view of Williamson County when you arrive at the fourth floor. This is definitely an elevator with a view!

Photo by: Tripp Smith
Idéer för vintage hallar, med vita väggar och mellanmörkt trägolv
Idéer för vintage hallar, med vita väggar och mellanmörkt trägolv
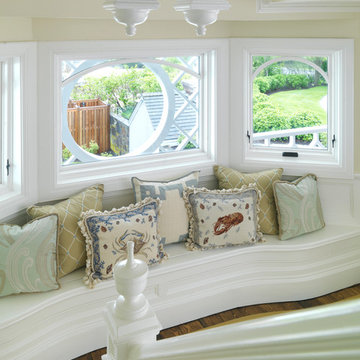
Richard Mandelkorn
Inspiration för stora maritima hallar, med gula väggar och mellanmörkt trägolv
Inspiration för stora maritima hallar, med gula väggar och mellanmörkt trägolv
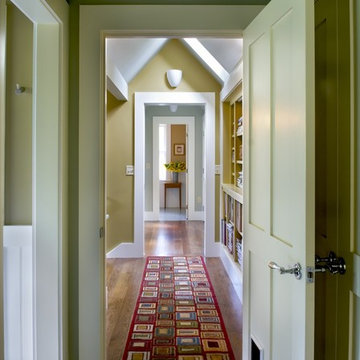
Rob Karosis Photography
www.robkarosis.com
Foto på en lantlig hall, med gröna väggar och mellanmörkt trägolv
Foto på en lantlig hall, med gröna väggar och mellanmörkt trägolv
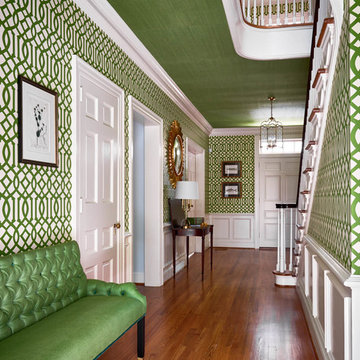
Inspiration för mellanstora eklektiska hallar, med flerfärgade väggar och mellanmörkt trägolv
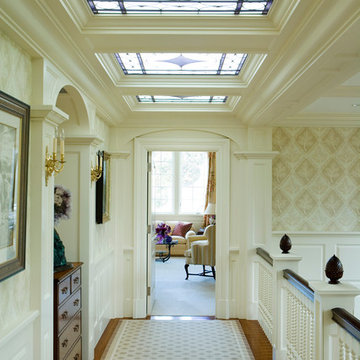
Photo Credit: Brian Vanden Brink
Bild på en vintage hall, med vita väggar och mellanmörkt trägolv
Bild på en vintage hall, med vita väggar och mellanmörkt trägolv
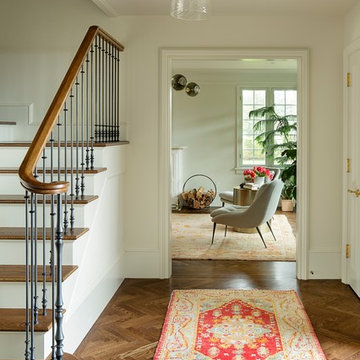
Inspiration för mellanstora klassiska hallar, med vita väggar, mellanmörkt trägolv och brunt golv
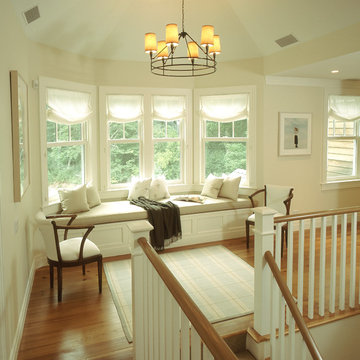
Salisbury, CT
This 4,000 square foot vacation house in northwest Connecticut sits on a small promontory with views across a lake to hills beyond. While the site was extraordinary, the owner’s existing house had no redeeming value. It was demolished, and its foundations provided the base for this house.
The new house rises from a stone base set into the hillside. A guest bedroom, recreation room and wine cellar are located in this half cellar with views toward the lake. Above the house steps back creating a terrace across the entire length of the house with a covered dining porch at one end and steps down to the lawn at the other end.
This main portion of the house is sided with wood clapboard and detailed simply to recall the 19th century farmhouses in the area. Large windows and ‘french’ doors open the living room and family room to the terrace and view. A large kitchen is open to the family room and also serves a formal dining room on the entrance side of the house. On the second floor a there is a spacious master suite and three additional bedrooms. A new ‘carriage house’ garage thirty feet from the main house was built and the driveway and topography altered to create a new sense of approach and entry.
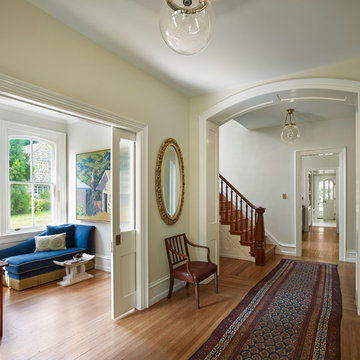
Halkin Mason Photography
Painting by Kurt Solmssen
Exempel på en klassisk hall, med beige väggar, mellanmörkt trägolv och brunt golv
Exempel på en klassisk hall, med beige väggar, mellanmörkt trägolv och brunt golv
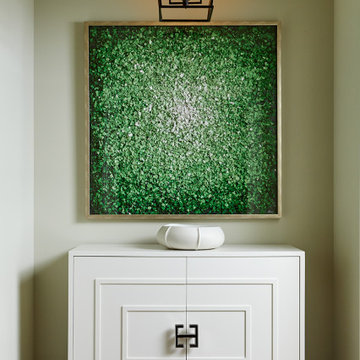
Second floor hallway alcove
Idéer för vintage hallar, med beige väggar, mellanmörkt trägolv och brunt golv
Idéer för vintage hallar, med beige väggar, mellanmörkt trägolv och brunt golv

Private Elevator Entrance with Flavorpaper wallpaper and walnut detailing.
© Joe Fletcher Photography
Idéer för funkis hallar, med mellanmörkt trägolv och flerfärgade väggar
Idéer för funkis hallar, med mellanmörkt trägolv och flerfärgade väggar
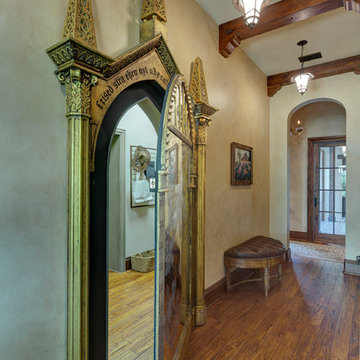
Lawrence Taylor Photography
Inredning av en medelhavsstil hall, med blå väggar och mellanmörkt trägolv
Inredning av en medelhavsstil hall, med blå väggar och mellanmörkt trägolv
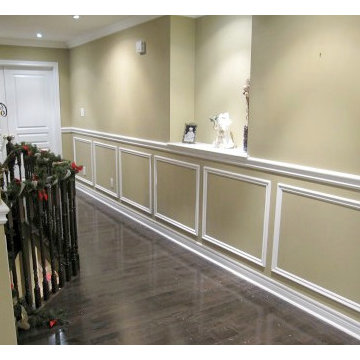
white Shadow box wainscoting with chair rail
Exempel på en mellanstor modern hall, med beige väggar och mellanmörkt trägolv
Exempel på en mellanstor modern hall, med beige väggar och mellanmörkt trägolv
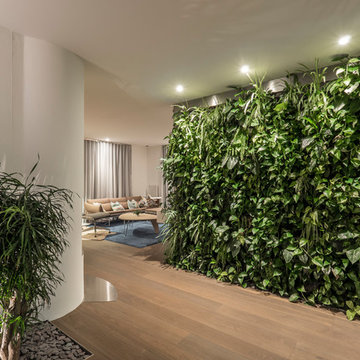
Echte natürliche Planzenwand, für gute Luftqualität + Akustik
Idéer för en mellanstor modern hall, med vita väggar, mellanmörkt trägolv och brunt golv
Idéer för en mellanstor modern hall, med vita väggar, mellanmörkt trägolv och brunt golv
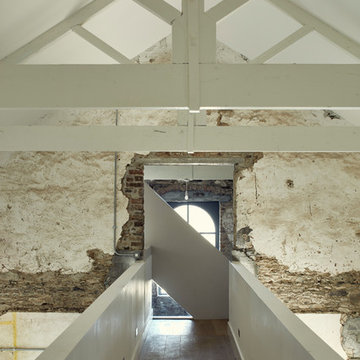
Philip Lauterbach
Bild på en liten industriell hall, med flerfärgade väggar, mellanmörkt trägolv och brunt golv
Bild på en liten industriell hall, med flerfärgade väggar, mellanmörkt trägolv och brunt golv
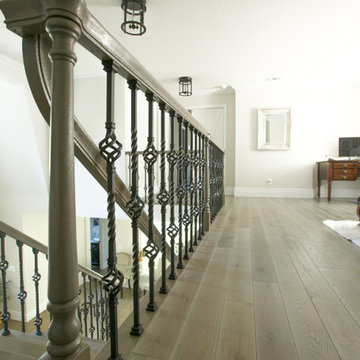
Idéer för mellanstora vintage hallar, med beige väggar, mellanmörkt trägolv och brunt golv
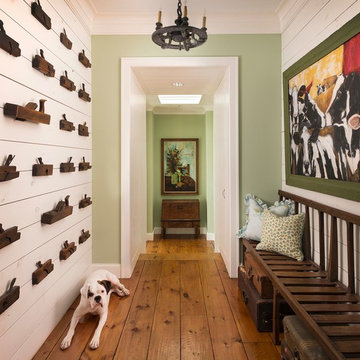
Idéer för att renovera en lantlig hall, med gröna väggar och mellanmörkt trägolv
212 foton på grön hall, med mellanmörkt trägolv
1
