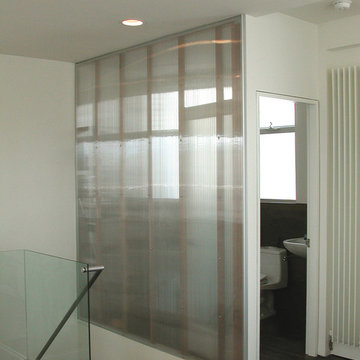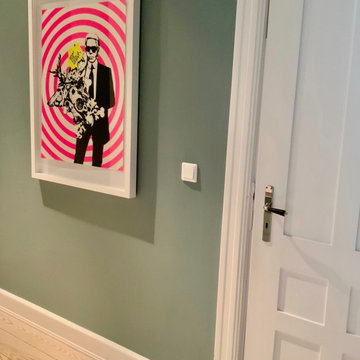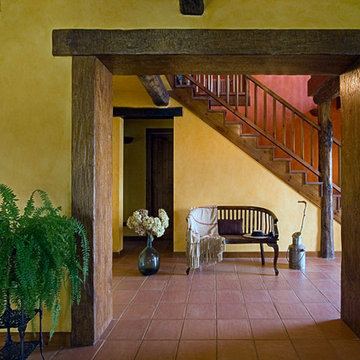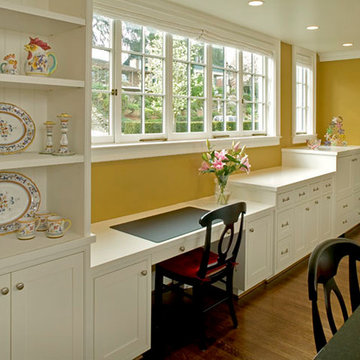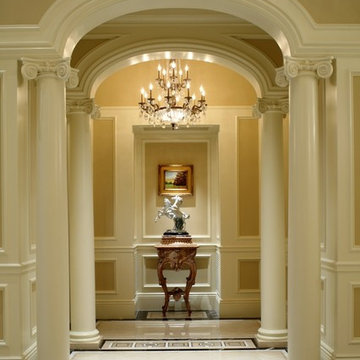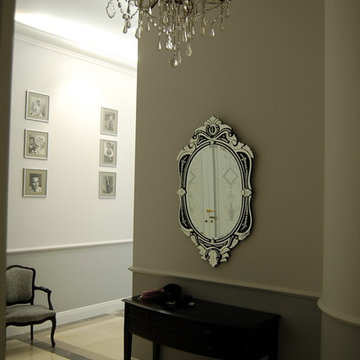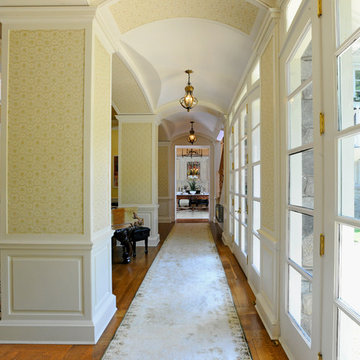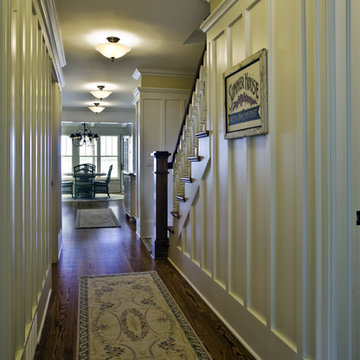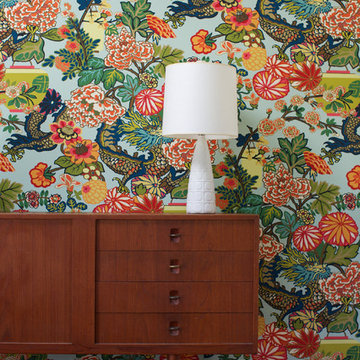4 305 foton på grön hall
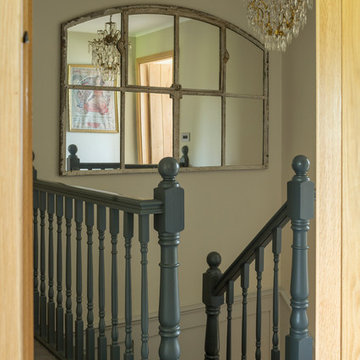
HALLWAY. This Malvern cottage was built 10 years before we began work and lacked any character. It was our job to give the home some personality and on this occasion we felt the best solution would be achieved by taking the property back to a shell and re-designing the space. We introducing beams, altered window sizes, added new doors and moved walls. We also gave the house kerb appeal by altering the front and designing a new porch. Finally, the back garden was landscaped to provide a complete finish.
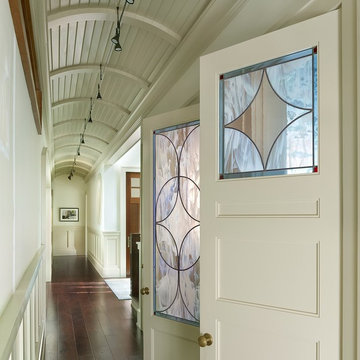
Idéer för att renovera en lantlig hall, med vita väggar, mellanmörkt trägolv och brunt golv

Fall tones of russet amber, and orange welcome the outdoors into a sparkling, light-filled modernist lake house upstate. Photography by Joshua McHugh.
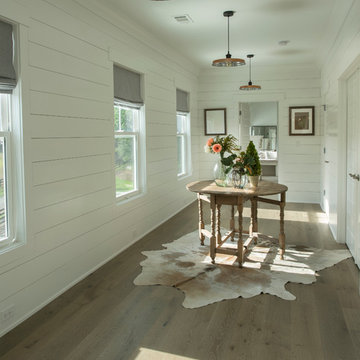
Instead of a traditional hallway, this second floor is connected by a light and bright gallery lined in white shiplap.
Idéer för en stor lantlig hall, med vita väggar och ljust trägolv
Idéer för en stor lantlig hall, med vita väggar och ljust trägolv
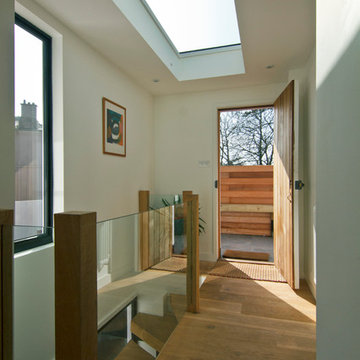
An alteration to an existing dwelling, Headlands Cottage involved the conversion of an 1820’s coach house into a contemporary family home. The lower level was a damp dilapidated garage, which was transformed into a light-filled open plan living space with triple sliding doors connecting it to the enclosed courtyard. Recesses in the walls allow for integrated shelving, rooflights ensure natural light is maximized and frameless glazing creates strong links to outside. BARC designed the green oak staircase with a local blacksmith and carpenter, the steel frame and stainless steel coach bolts are reminiscent of the buildings original use. The interiors are Scandinavian influenced with clean crisp lines contrasting against soft natural materials.
Photos by James Lawley
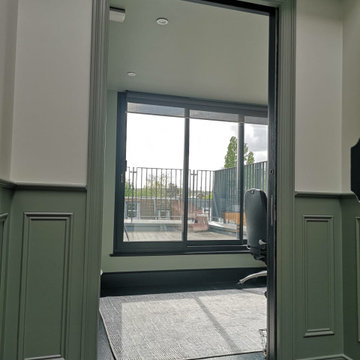
Heritage Victorian Design Wall Panelling Project London N8
Farrow & Ball Paint Panelling painted with Pigeon & walls are painted with Strong White both by Farrow & Ball.

Inspiration för en mellanstor funkis hall, med vita väggar, mellanmörkt trägolv och brunt golv

Inredning av en modern liten hall, med grå väggar, klinkergolv i keramik och grått golv
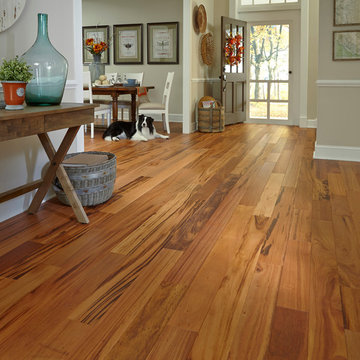
Inredning av en klassisk mellanstor hall, med beige väggar, brunt golv och mellanmörkt trägolv
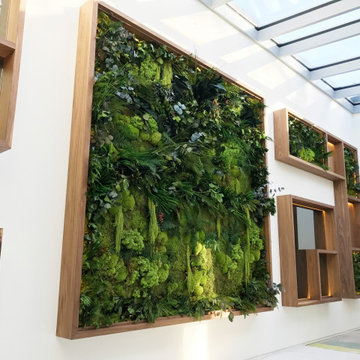
Bespoke biophilc preserved green wall / moss wall art, made with natural materials including preserved moss and various plants / foliages set in a walnut frame.
This moss wall was made for a private residential client in Lancashire.
4 305 foton på grön hall
7
