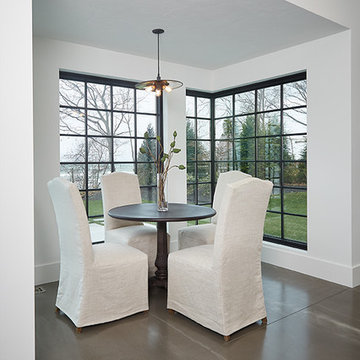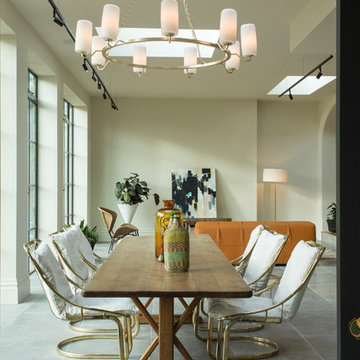160 foton på grön matplats, med grått golv
Sortera efter:
Budget
Sortera efter:Populärt i dag
1 - 20 av 160 foton
Artikel 1 av 3
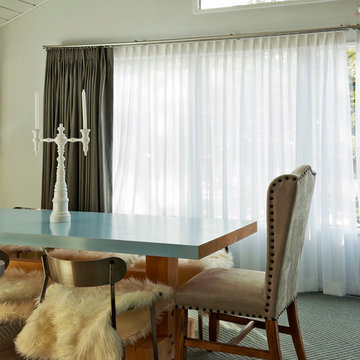
Inredning av en eklektisk matplats, med vita väggar, heltäckningsmatta och grått golv

Custom built, hand painted bench seating with padded seat and scatter cushions. Walls and Bench painted in Little Green. Delicate glass pendants from Pooky lighting.

Our homeowners approached us for design help shortly after purchasing a fixer upper. They wanted to redesign the home into an open concept plan. Their goal was something that would serve multiple functions: allow them to entertain small groups while accommodating their two small children not only now but into the future as they grow up and have social lives of their own. They wanted the kitchen opened up to the living room to create a Great Room. The living room was also in need of an update including the bulky, existing brick fireplace. They were interested in an aesthetic that would have a mid-century flair with a modern layout. We added built-in cabinetry on either side of the fireplace mimicking the wood and stain color true to the era. The adjacent Family Room, needed minor updates to carry the mid-century flavor throughout.
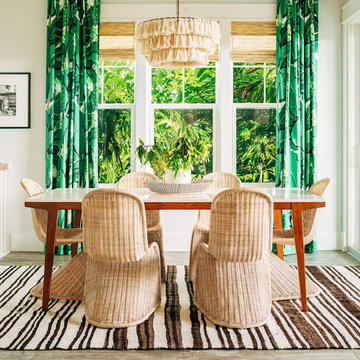
Seamus Payne
Idéer för att renovera en mellanstor maritim matplats, med beige väggar, betonggolv och grått golv
Idéer för att renovera en mellanstor maritim matplats, med beige väggar, betonggolv och grått golv
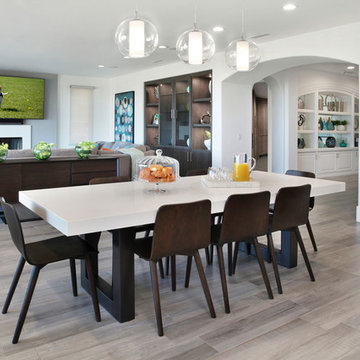
This great room serves as a spacious gathering place for a young, active family. The room has several custom-designed features, including the built-in display cabinet and one-of-a-kind white quartz dining table.
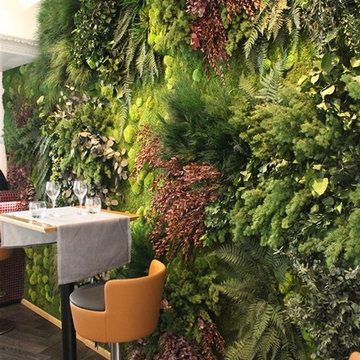
Flowerbox
Inspiration för en mellanstor funkis separat matplats, med vita väggar, mellanmörkt trägolv och grått golv
Inspiration för en mellanstor funkis separat matplats, med vita väggar, mellanmörkt trägolv och grått golv
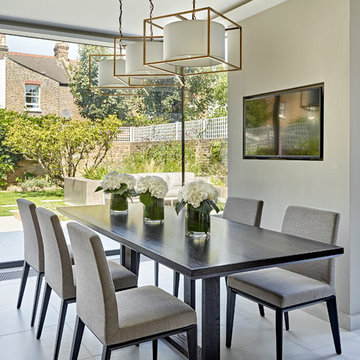
Nick Smith
Inspiration för en mellanstor funkis matplats, med klinkergolv i porslin, grått golv och grå väggar
Inspiration för en mellanstor funkis matplats, med klinkergolv i porslin, grått golv och grå väggar

A contemporary holiday home located on Victoria's Mornington Peninsula featuring rammed earth walls, timber lined ceilings and flagstone floors. This home incorporates strong, natural elements and the joinery throughout features custom, stained oak timber cabinetry and natural limestone benchtops. With a nod to the mid century modern era and a balance of natural, warm elements this home displays a uniquely Australian design style. This home is a cocoon like sanctuary for rejuvenation and relaxation with all the modern conveniences one could wish for thoughtfully integrated.
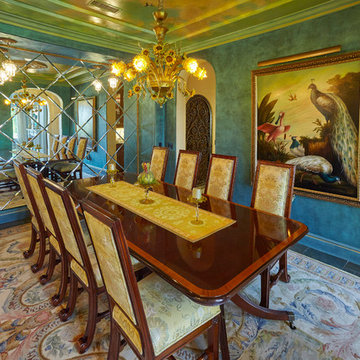
Idéer för en mellanstor klassisk separat matplats, med gröna väggar, skiffergolv och grått golv

The epitome of indoor-outdoor living, not just one but *two* walls of this home consist primarily of accordion doors which fully open the public areas of the house to the back yard. A flush transition ensures steady footing while walking in and out of the house.
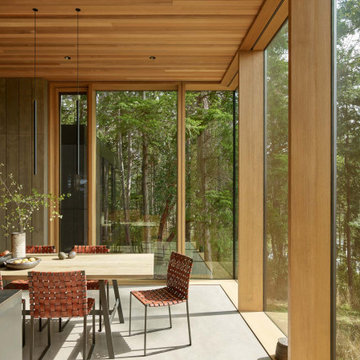
Dining room with floor to ceiling windows, cedar ceiling, concrete floor, light stained slab table.
Idéer för ett modernt kök med matplats, med betonggolv och grått golv
Idéer för ett modernt kök med matplats, med betonggolv och grått golv

Foto på en mellanstor funkis matplats med öppen planlösning, med betonggolv, vita väggar och grått golv
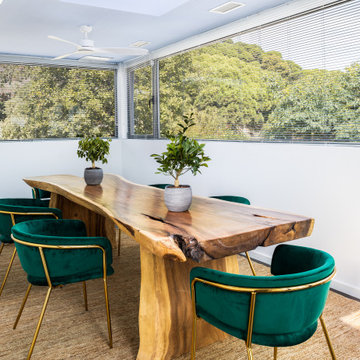
Inredning av en modern mellanstor separat matplats, med vita väggar och grått golv
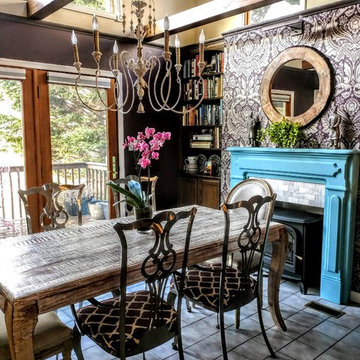
wood beams, built in bookshelves, wallpaper fireplace wall, whitewash table
Exempel på en eklektisk matplats, med beige väggar, en standard öppen spis, en spiselkrans i trä och grått golv
Exempel på en eklektisk matplats, med beige väggar, en standard öppen spis, en spiselkrans i trä och grått golv
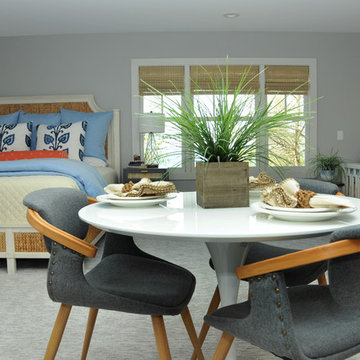
Inspiration för mellanstora maritima matplatser med öppen planlösning, med grå väggar, heltäckningsmatta och grått golv
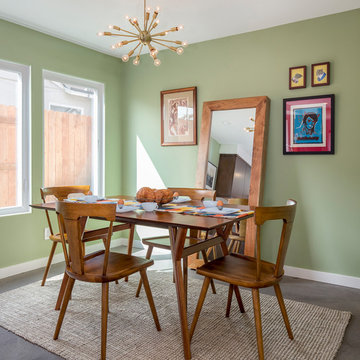
Our homeowners approached us for design help shortly after purchasing a fixer upper. They wanted to redesign the home into an open concept plan. Their goal was something that would serve multiple functions: allow them to entertain small groups while accommodating their two small children not only now but into the future as they grow up and have social lives of their own. They wanted the kitchen opened up to the living room to create a Great Room. The living room was also in need of an update including the bulky, existing brick fireplace. They were interested in an aesthetic that would have a mid-century flair with a modern layout. We added built-in cabinetry on either side of the fireplace mimicking the wood and stain color true to the era. The adjacent Family Room, needed minor updates to carry the mid-century flavor throughout.
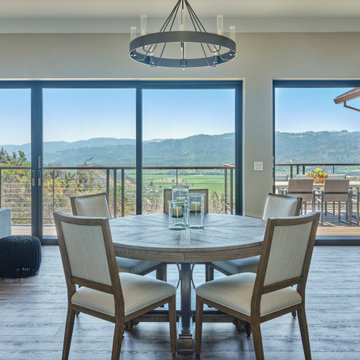
From architecture to finishing touches, this Napa Valley home exudes elegance, sophistication and rustic charm.
The elegantly designed dining room with sophisticated furniture and exquisite lighting offers breathtaking views.
---
Project by Douglah Designs. Their Lafayette-based design-build studio serves San Francisco's East Bay areas, including Orinda, Moraga, Walnut Creek, Danville, Alamo Oaks, Diablo, Dublin, Pleasanton, Berkeley, Oakland, and Piedmont.
For more about Douglah Designs, see here: http://douglahdesigns.com/
To learn more about this project, see here: https://douglahdesigns.com/featured-portfolio/napa-valley-wine-country-home-design/
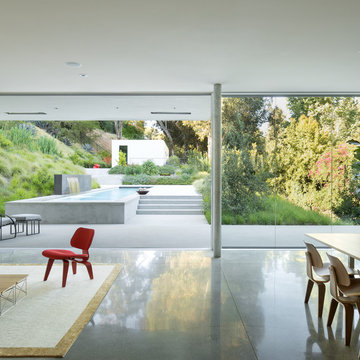
Moving north, the spaces become more public, leading to the open dining and living space where north facing floor to ceiling glass and sliding doors open to the pool, courtyard and lush landscape views. (Photography by Jeremy Bitterman.)
160 foton på grön matplats, med grått golv
1
