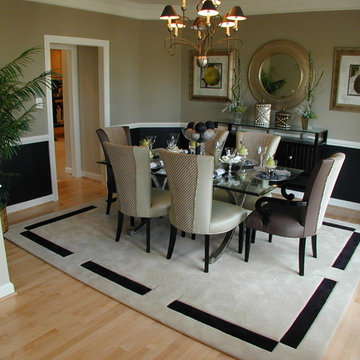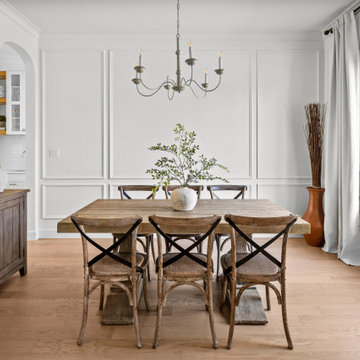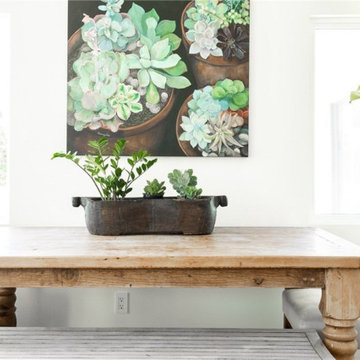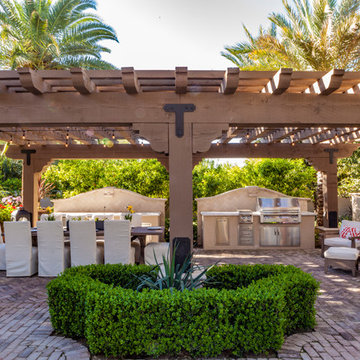12 335 foton på grön matplats
Sortera efter:
Budget
Sortera efter:Populärt i dag
61 - 80 av 12 335 foton
Artikel 1 av 2

With an open plan and exposed structure, every interior element had to be beautiful and functional. Here you can see the massive concrete fireplace as it defines four areas. On one side, it is a wood burning fireplace with firewood as it's artwork. On another side it has additional dish storage carved out of the concrete for the kitchen and dining. The last two sides pinch down to create a more intimate library space at the back of the fireplace.
Photo by Lincoln Barber
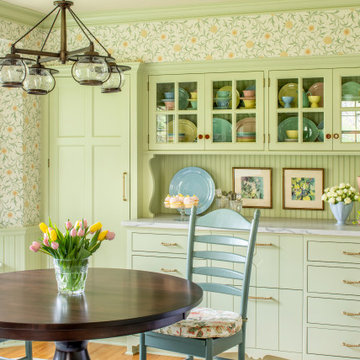
Inspiration för klassiska matplatser, med flerfärgade väggar, mellanmörkt trägolv och brunt golv
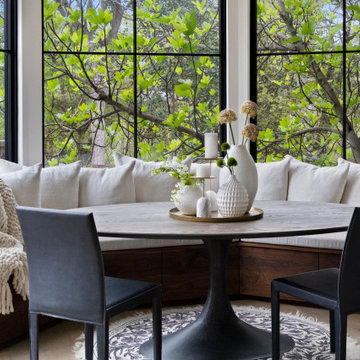
Casa Metta designed the new built-in bench seating with storage below and upholstered cushions. Stylized with pillows and plush blanket
Inspiration för en funkis matplats
Inspiration för en funkis matplats
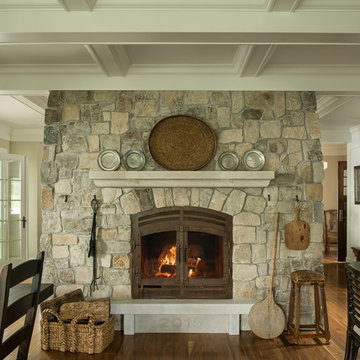
Scott Amundson Photography
Maritim inredning av en matplats, med mörkt trägolv, en standard öppen spis, en spiselkrans i metall och brunt golv
Maritim inredning av en matplats, med mörkt trägolv, en standard öppen spis, en spiselkrans i metall och brunt golv

This terrace house had remained empty for over two years and was in need of a complete renovation. Our clients wanted a beautiful home with the best potential energy performance for a period property.
The property was extended on ground floor to increase the kitchen and dining room area, maximize the overall building potential within the current Local Authority planning constraints.
The attic space was extended under permitted development to create a master bedroom with dressing room and en-suite bathroom.
The palette of materials is a warm combination of natural finishes, textures and beautiful colours that combine to create a tranquil and welcoming living environment.

A warm and welcoming dining area in an open plan kitchen. Sage green walls, with a herring wallpaper, complementing the colours already present in the kitchen. From a bland white space to a warm and welcoming space.

The 2021 Southern Living Idea House is inspiring on multiple levels. Dubbed the “forever home,” the concept was to design for all stages of life, with thoughtful spaces that meet the ever-evolving needs of families today.
Marvin products were chosen for this project to maximize the use of natural light, allow airflow from outdoors to indoors, and provide expansive views that overlook the Ohio River.

Stunning green walls (Benjamin Moore "Night Train" #1567) surround large double hung windows and a seeded glass china cabinet. Black Chippendale chairs cozy up to the natural wood table, and a sisal rug keeps it all from being too serious.
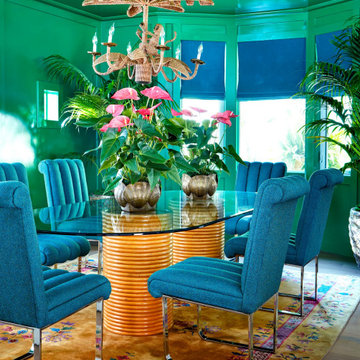
Interior designers are calling too. When designing a home for Poppy and Cara Delevingne, Beverly Hills architect Nicolò Bini wanted to create a tropical feel by blurring the lines between indoor and outdoor, a role rattan was born to play. “Poppy wanted something very Hollywood Regency, a California dream home—light, airy, fun,” says Bini. “So I thought that rattan would be the perfect match for her.” Bini, a longtime fan and friend of Schwartz’s, had never before taken a client to Harvey’s warehouse. But when he brought Poppy at the end of a long day of touring furniture shops, “she just absolutely flipped out,” he says. The pieces she ended up buying not only found their way into a central part of the home, but onto the cover of AD last September.
Read the full article here: https://www.architecturaldigest.com/story/harvey-schwartz-rattan-furniture

A rustic yet modern dining room featuring an accent wall with our Sierra Ridge Roman Castle from Pangaea® Natural Stone. This stone is a European style stone that combines yesterday’s elegance with today’s sophistication. A perfect option for a feature wall in a modern farmhouse.
Click to learn more about this stone and how to find a dealer near you:
https://www.allthingsstone.com/us-en/product-types/natural-stone-veneer/pangaea-natural-stone/roman-castle/

Photo: Rachel Loewen © 2019 Houzz
Exempel på en exotisk matplats, med gröna väggar, ljust trägolv och en standard öppen spis
Exempel på en exotisk matplats, med gröna väggar, ljust trägolv och en standard öppen spis
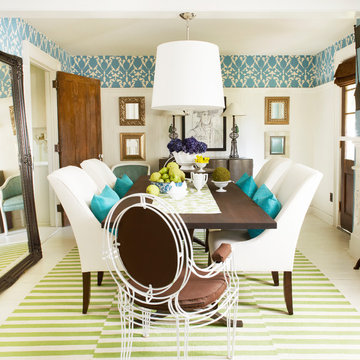
©toddnorwood
Foto på en eklektisk separat matplats, med blå väggar och vitt golv
Foto på en eklektisk separat matplats, med blå väggar och vitt golv
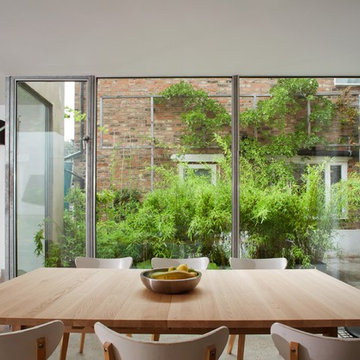
A vertical timber pergola with a wysteria vine helps hide next door's plumbing!
Inspiration för en funkis matplats
Inspiration för en funkis matplats
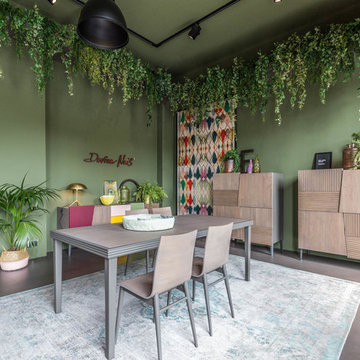
Paolo Neoz
Idéer för att renovera en tropisk matplats, med gröna väggar och klinkergolv i porslin
Idéer för att renovera en tropisk matplats, med gröna väggar och klinkergolv i porslin
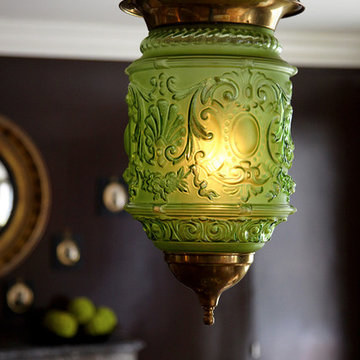
An unusual acid green Anglo Indian lantern casts its glow over the dining table. Photo by Phillip Ennis
Foto på en stor vintage separat matplats, med bruna väggar, mörkt trägolv, en standard öppen spis och en spiselkrans i sten
Foto på en stor vintage separat matplats, med bruna väggar, mörkt trägolv, en standard öppen spis och en spiselkrans i sten
12 335 foton på grön matplats
4
