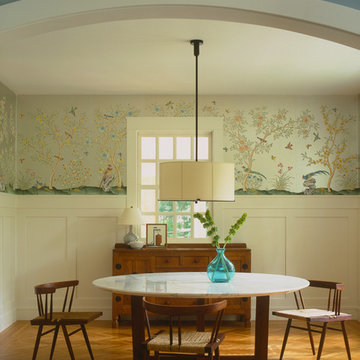12 345 foton på grön matplats
Sortera efter:
Budget
Sortera efter:Populärt i dag
81 - 100 av 12 345 foton
Artikel 1 av 2
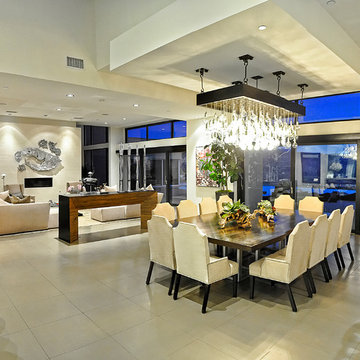
Roman Sebek
Idéer för att renovera en stor funkis matplats med öppen planlösning, med vita väggar och klinkergolv i keramik
Idéer för att renovera en stor funkis matplats med öppen planlösning, med vita väggar och klinkergolv i keramik
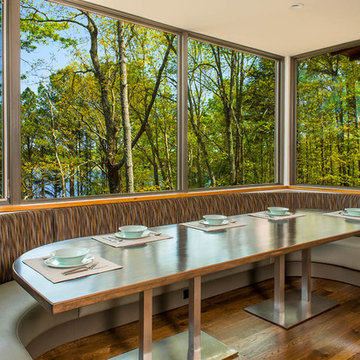
Bryan Jones
Jones Pierce Architects
This home in Waleska, Georgia feels like a tree house with building projections hanging in space high over the steep lot below. The use of large fixed windows makes the interior spaces feel as if they are part of the outside, and puts the focus on the view. We used a language of materials on the exterior with different finishes on the foundation, house body, and the room projections, and wanted the windows to stand out while fitting into the natural setting. The warm, dark bronze clad color chosen fit into the surrounding wooded setting, while at the same time provided a clean modern look similar to metal windows without looking excessively commercial.
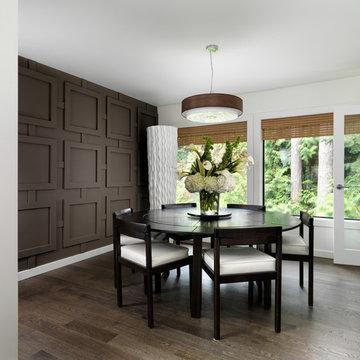
Vince Klassen Photography
Idéer för en modern matplats, med vita väggar och mörkt trägolv
Idéer för en modern matplats, med vita väggar och mörkt trägolv
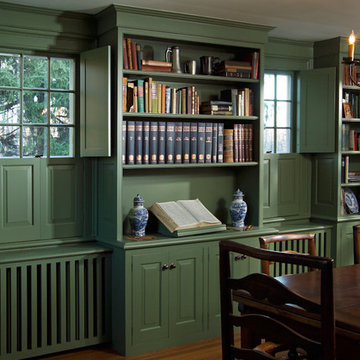
Traditional Library and Dining Room
Idéer för att renovera en mellanstor vintage separat matplats, med beige väggar, mörkt trägolv och brunt golv
Idéer för att renovera en mellanstor vintage separat matplats, med beige väggar, mörkt trägolv och brunt golv
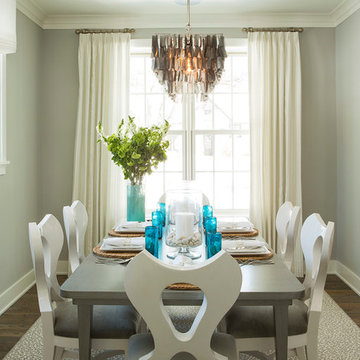
Interior Design by Martha O'Hara Interiors; Build by REFINED, LLC; Photography by Troy Thies Photography; Styling by Shannon Gale
Idéer för en maritim matplats, med grå väggar
Idéer för en maritim matplats, med grå väggar
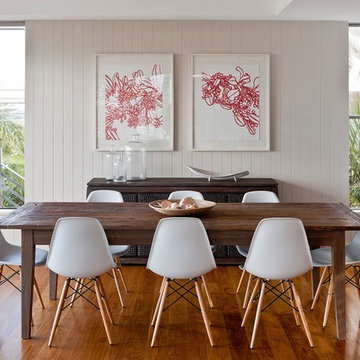
casual dining room with timber table with easy care white chairs. perfect for beach house casual living
Inredning av en modern matplats, med mellanmörkt trägolv och beige väggar
Inredning av en modern matplats, med mellanmörkt trägolv och beige väggar
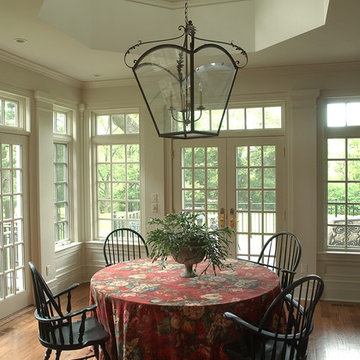
Light floods the breakfast room and kitchen through the eight sided lantern and clearstory windows on two exterior window walls.
Inspiration för ett stort vintage kök med matplats, med vita väggar, mellanmörkt trägolv och brunt golv
Inspiration för ett stort vintage kök med matplats, med vita väggar, mellanmörkt trägolv och brunt golv
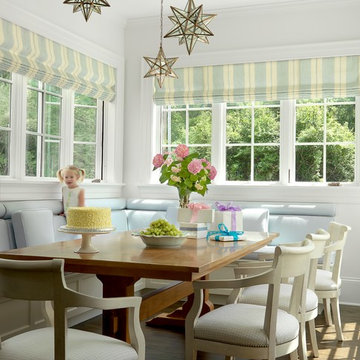
Alise O'Brien Photography
Idéer för en klassisk matplats, med vita väggar och mörkt trägolv
Idéer för en klassisk matplats, med vita väggar och mörkt trägolv
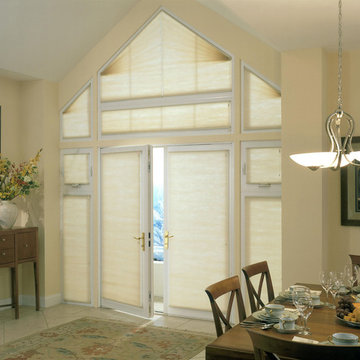
A triangular set of windows featuing rectangles, triangles and trapezoids create focus in this dining room. Celllular shades are available in specialty shapes to cover a variety of hard to cover windows. Cordless shades are ideal for doors. Photo by Comfortex
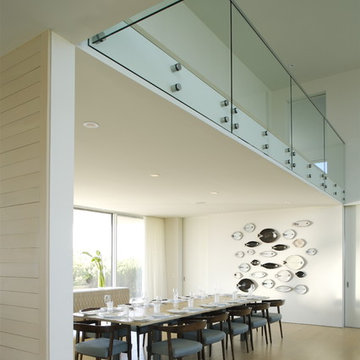
House and garden design become a bridge between two different bodies of water: gentle Mecox Bay to the north and wild Atlantic Ocean to the south. An existing house was radically transformed as opposed to being demolished. Substantial effort was undertaken in order to reuse, rethink and modify existing conditions and materials. Much of the material removed was recycled or reused elsewhere. The plans were reworked to create smaller, staggered volumes, which are visually disconnected. Deep overhangs were added to strengthen the indoor/outdoor relationship and new bay to ocean views through the structure result in house as breezeway and bridge. The dunescape between house and shore was restored to a natural state while low maintenance building materials, allowed to weather naturally, will continue to strengthen the relationship of the structure to its surroundings.
Photography credit:
Kay Wettstein von Westersheimb
Francesca Giovanelli
Titlisstrasse 35
CH-8032 Zurich
Switzerland
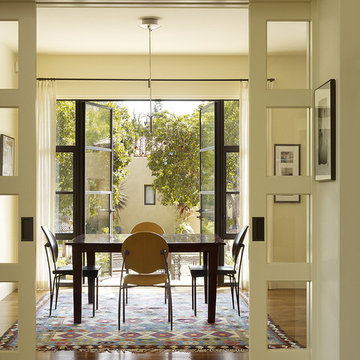
Karin Payson A+D, Staprans Design, Matthew Millman Photography
Exempel på en klassisk matplats, med brunt golv
Exempel på en klassisk matplats, med brunt golv
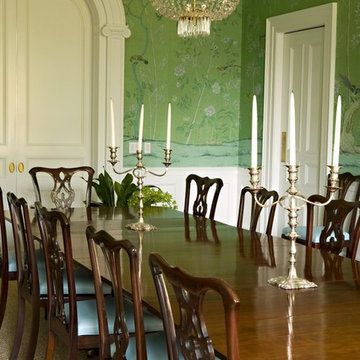
(Photo Credit: Karyn Millet)
Idéer för att renovera en vintage separat matplats, med gröna väggar
Idéer för att renovera en vintage separat matplats, med gröna väggar

Dining room with wood burning stove, floor to ceiling sliding doors to deck. Concrete walls with picture hanging system.
Photo:Chad Holder
Inspiration för en funkis matplats med öppen planlösning, med mörkt trägolv och en öppen vedspis
Inspiration för en funkis matplats med öppen planlösning, med mörkt trägolv och en öppen vedspis
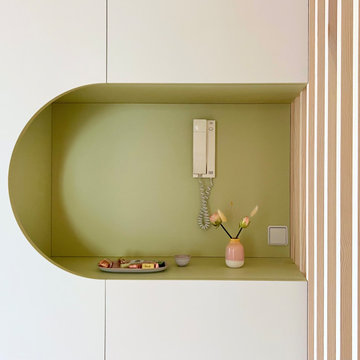
Der grosse Eingangsbereich, der zum Esszimmer umfunktioniert werden sollte musste aufgeteilt werden in Flur und Esszimmer. Die Lammelenwand trennt den Eingangsbereich sehr gut vom Essbereich und der Schrank bringt sowohl Stauraum für Schals, Handschuhe usw als auch für Geschirr. Die runden, farblich gestalteten Aussparungen machen das Möbel zu einem besonderen Hingucker.

Idéer för vintage matplatser, med beige väggar, mellanmörkt trägolv och brunt golv

Exempel på en mellanstor modern matplats med öppen planlösning, med vita väggar, ljust trägolv, en öppen hörnspis och en spiselkrans i gips

This beautifully-appointed Tudor home is laden with architectural detail. Beautifully-formed plaster moldings, an original stone fireplace, and 1930s-era woodwork were just a few of the features that drew this young family to purchase the home, however the formal interior felt dark and compartmentalized. The owners enlisted Amy Carman Design to lighten the spaces and bring a modern sensibility to their everyday living experience. Modern furnishings, artwork and a carefully hidden TV in the dinette picture wall bring a sense of fresh, on-trend style and comfort to the home. To provide contrast, the ACD team chose a juxtaposition of traditional and modern items, creating a layered space that knits the client's modern lifestyle together the historic architecture of the home.

Klassisk inredning av en matplats, med flerfärgade väggar och mörkt trägolv
12 345 foton på grön matplats
5

