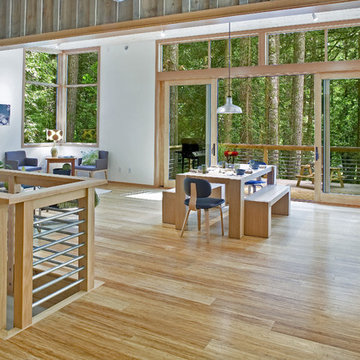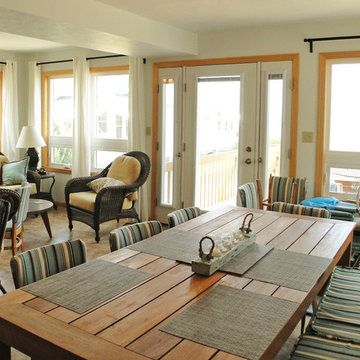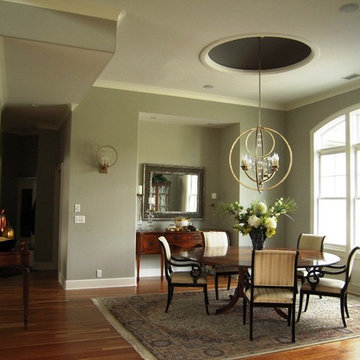12 338 foton på grön matplats

Matthew Williamson Photography
Inredning av en klassisk liten matplats med öppen planlösning, med vita väggar, mörkt trägolv, en standard öppen spis och en spiselkrans i metall
Inredning av en klassisk liten matplats med öppen planlösning, med vita väggar, mörkt trägolv, en standard öppen spis och en spiselkrans i metall
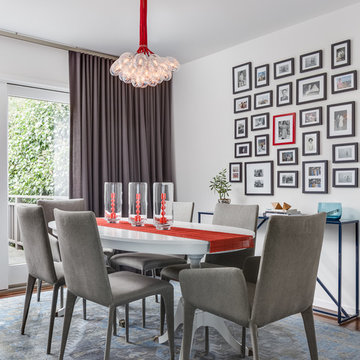
This eclectic dining room mixes modern and vintage pieces to create a comfortable yet sophisticated space to entertain friends. The salon style installation feature the client's favorite family photos.
Photo Credit - Christopher Stark
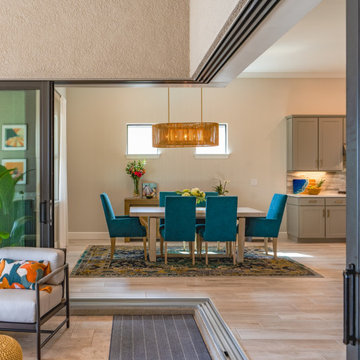
We transformed this Florida home into a modern beach-themed second home with thoughtful designs for entertaining and family time.
In the dining space, a wooden dining table takes center stage, surrounded by chairs upholstered in vibrant green, perfectly complementing the beach theme. Elegant lighting and a beautiful carpet add a touch of sophistication to this inviting space.
---Project by Wiles Design Group. Their Cedar Rapids-based design studio serves the entire Midwest, including Iowa City, Dubuque, Davenport, and Waterloo, as well as North Missouri and St. Louis.
For more about Wiles Design Group, see here: https://wilesdesigngroup.com/
To learn more about this project, see here: https://wilesdesigngroup.com/florida-coastal-home-transformation

Exempel på en mellanstor modern matplats med öppen planlösning, med vita väggar, ljust trägolv, en öppen hörnspis och en spiselkrans i gips
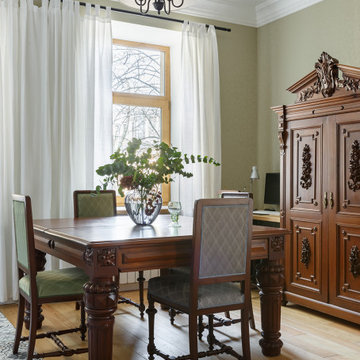
Квартира в старом фонде СПб в скандинавском стиле.
Inredning av en klassisk liten matplats
Inredning av en klassisk liten matplats
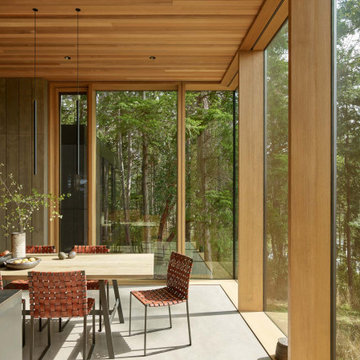
Dining room with floor to ceiling windows, cedar ceiling, concrete floor, light stained slab table.
Idéer för ett modernt kök med matplats, med betonggolv och grått golv
Idéer för ett modernt kök med matplats, med betonggolv och grått golv
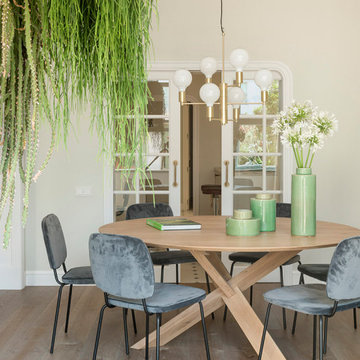
Proyecto realizado por The Room Studio
Fotografías: Mauricio Fuertes
Shabby chic-inspirerad inredning av en matplats, med mellanmörkt trägolv och beige väggar
Shabby chic-inspirerad inredning av en matplats, med mellanmörkt trägolv och beige väggar
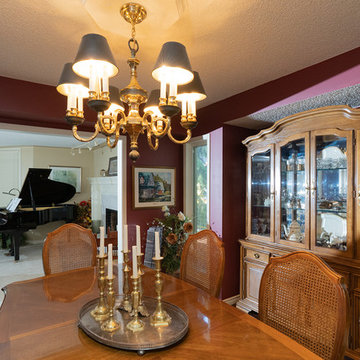
Exempel på en mellanstor klassisk separat matplats, med en standard öppen spis, en spiselkrans i gips, lila väggar, mellanmörkt trägolv och brunt golv

Blue grasscloth dining room.
Phil Goldman Photography
Idéer för en mellanstor klassisk separat matplats, med blå väggar, mellanmörkt trägolv och brunt golv
Idéer för en mellanstor klassisk separat matplats, med blå väggar, mellanmörkt trägolv och brunt golv
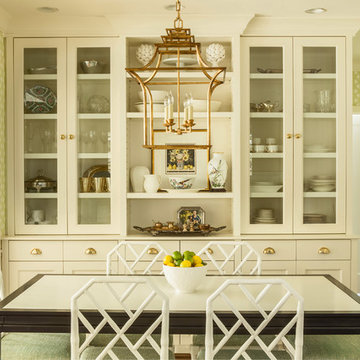
David Papazian
Inredning av ett klassiskt mellanstort kök med matplats, med gröna väggar och mellanmörkt trägolv
Inredning av ett klassiskt mellanstort kök med matplats, med gröna väggar och mellanmörkt trägolv

Mid-Century Remodel on Tabor Hill
This sensitively sited house was designed by Robert Coolidge, a renowned architect and grandson of President Calvin Coolidge. The house features a symmetrical gable roof and beautiful floor to ceiling glass facing due south, smartly oriented for passive solar heating. Situated on a steep lot, the house is primarily a single story that steps down to a family room. This lower level opens to a New England exterior. Our goals for this project were to maintain the integrity of the original design while creating more modern spaces. Our design team worked to envision what Coolidge himself might have designed if he'd had access to modern materials and fixtures.
With the aim of creating a signature space that ties together the living, dining, and kitchen areas, we designed a variation on the 1950's "floating kitchen." In this inviting assembly, the kitchen is located away from exterior walls, which allows views from the floor-to-ceiling glass to remain uninterrupted by cabinetry.
We updated rooms throughout the house; installing modern features that pay homage to the fine, sleek lines of the original design. Finally, we opened the family room to a terrace featuring a fire pit. Since a hallmark of our design is the diminishment of the hard line between interior and exterior, we were especially pleased for the opportunity to update this classic work.
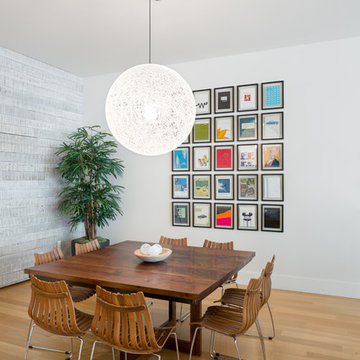
© Josh Partee 2013
Inspiration för moderna matplatser, med vita väggar och mellanmörkt trägolv
Inspiration för moderna matplatser, med vita väggar och mellanmörkt trägolv

Stylish study area with engineered wood flooring from Chaunceys Timber Flooring
Inspiration för ett litet lantligt kök med matplats, med ljust trägolv
Inspiration för ett litet lantligt kök med matplats, med ljust trägolv

• Craftsman-style dining area
• Furnishings + decorative accessory styling
• Pedestal dining table base - Herman Miller Eames base w/custom top
• Vintage wood framed dining chairs re-upholstered
• Oversized floor lamp - Artemide
• Burlap wall treatment
• Leather Ottoman - Herman Miller Eames
• Fireplace with vintage tile + wood mantel
• Wood ceiling beams
• Modern art
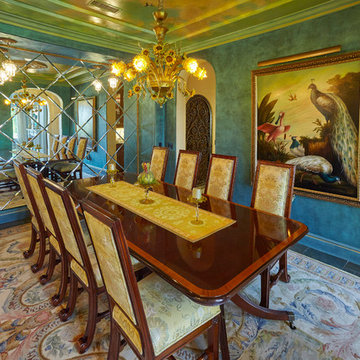
Idéer för en mellanstor klassisk separat matplats, med gröna väggar, skiffergolv och grått golv
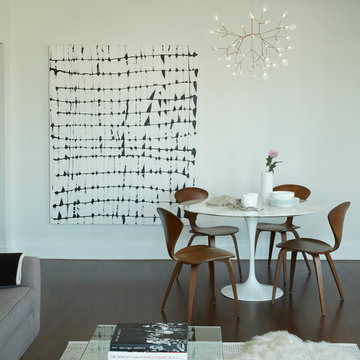
Modern inredning av en liten matplats med öppen planlösning, med vita väggar och mörkt trägolv
12 338 foton på grön matplats
8
