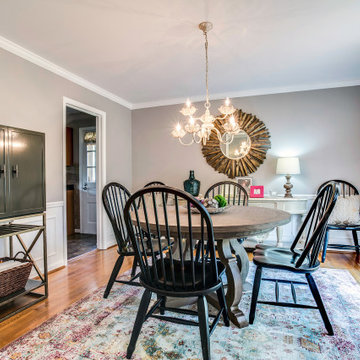13 foton på grön matplats
Sortera efter:
Budget
Sortera efter:Populärt i dag
1 - 13 av 13 foton
Artikel 1 av 3

Inspiration för en stor vintage matplats med öppen planlösning, med gröna väggar, mellanmörkt trägolv, en standard öppen spis, en spiselkrans i sten och brunt golv

Modern furnishings meet refinished traditional details.
Idéer för en modern separat matplats, med ljust trägolv, brunt golv, grå väggar, en standard öppen spis och en spiselkrans i trä
Idéer för en modern separat matplats, med ljust trägolv, brunt golv, grå väggar, en standard öppen spis och en spiselkrans i trä
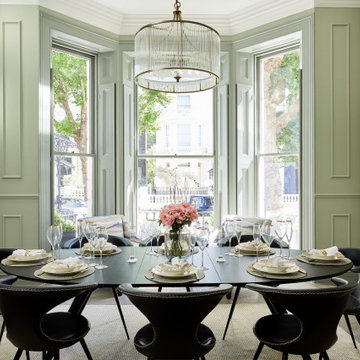
Exempel på en stor klassisk separat matplats, med gröna väggar, mörkt trägolv och brunt golv

Stylish study area with engineered wood flooring from Chaunceys Timber Flooring
Inspiration för ett litet lantligt kök med matplats, med ljust trägolv
Inspiration för ett litet lantligt kök med matplats, med ljust trägolv

A contemporary craftsman East Nashville eat-in kitchen featuring an open concept with white cabinets against light grey walls and dark wood floors. Interior Designer & Photography: design by Christina Perry
design by Christina Perry | Interior Design
Nashville, TN 37214
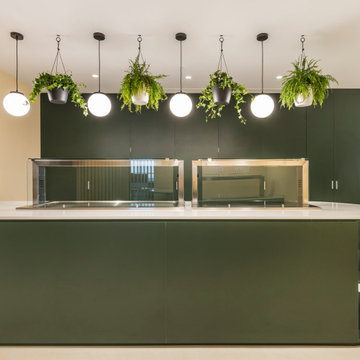
Inspiration för stora kök med matplatser, med gröna väggar, betonggolv och beiget golv
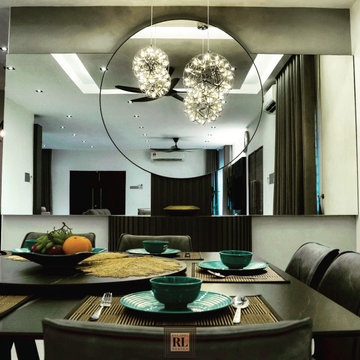
A uniquely designed and made large mirror with additional round mirror infront to create a distinctive feature mirror wall design.
Foto på en mellanstor funkis separat matplats, med grå väggar, klinkergolv i porslin och vitt golv
Foto på en mellanstor funkis separat matplats, med grå väggar, klinkergolv i porslin och vitt golv

This grand and historic home renovation transformed the structure from the ground up, creating a versatile, multifunctional space. Meticulous planning and creative design brought the client's vision to life, optimizing functionality throughout.
In the dining room, a captivating blend of dark blue-gray glossy walls and silvered ceiling wallpaper creates an ambience of warmth and luxury. Elegant furniture and stunning lighting complement the space, adding a touch of refined sophistication.
---
Project by Wiles Design Group. Their Cedar Rapids-based design studio serves the entire Midwest, including Iowa City, Dubuque, Davenport, and Waterloo, as well as North Missouri and St. Louis.
For more about Wiles Design Group, see here: https://wilesdesigngroup.com/
To learn more about this project, see here: https://wilesdesigngroup.com/st-louis-historic-home-renovation
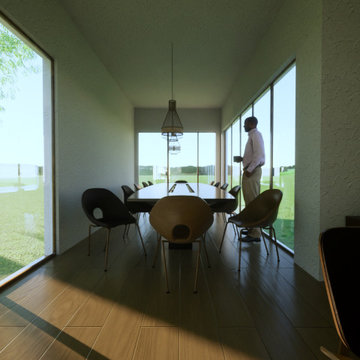
Inredning av en modern mellanstor matplats med öppen planlösning, med vita väggar, ljust trägolv och brunt golv

Foto på en stor vintage matplats med öppen planlösning, med gröna väggar, mellanmörkt trägolv, en standard öppen spis, en spiselkrans i sten och brunt golv
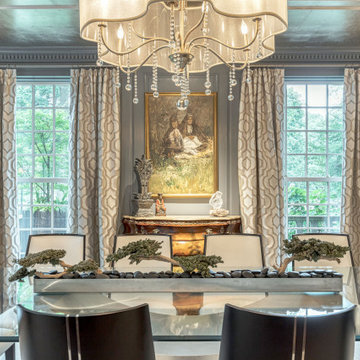
This grand and historic home renovation transformed the structure from the ground up, creating a versatile, multifunctional space. Meticulous planning and creative design brought the client's vision to life, optimizing functionality throughout.
In the dining room, a captivating blend of dark blue-gray glossy walls and silvered ceiling wallpaper creates an ambience of warmth and luxury. Elegant furniture and stunning lighting complement the space, adding a touch of refined sophistication.
---
Project by Wiles Design Group. Their Cedar Rapids-based design studio serves the entire Midwest, including Iowa City, Dubuque, Davenport, and Waterloo, as well as North Missouri and St. Louis.
For more about Wiles Design Group, see here: https://wilesdesigngroup.com/
To learn more about this project, see here: https://wilesdesigngroup.com/st-louis-historic-home-renovation
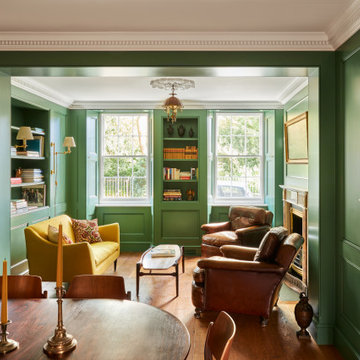
Idéer för stora vintage matplatser med öppen planlösning, med gröna väggar, mellanmörkt trägolv, en standard öppen spis, en spiselkrans i sten och brunt golv
13 foton på grön matplats
1
