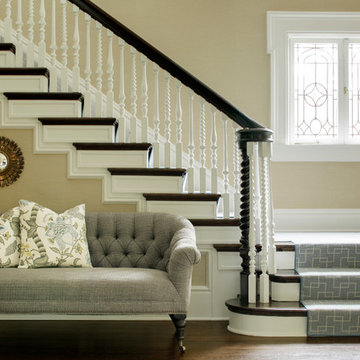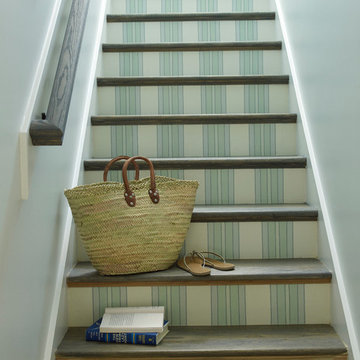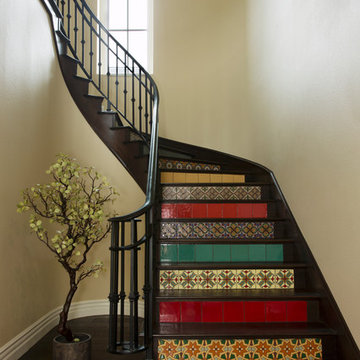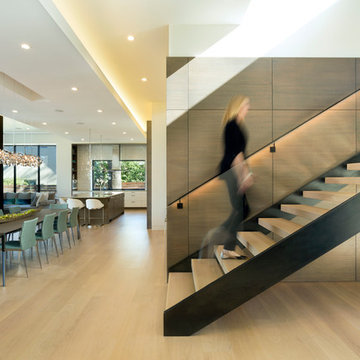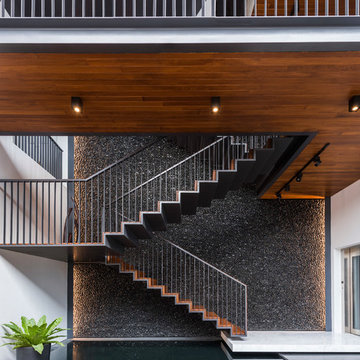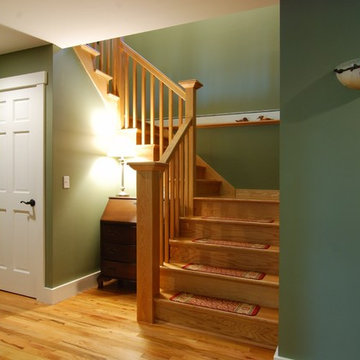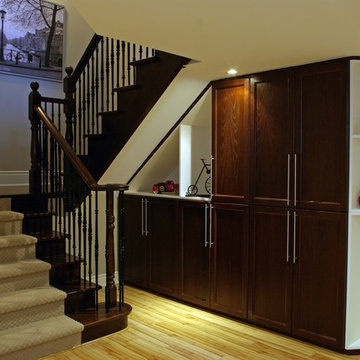799 foton på grön trappa i trä
Sortera efter:
Budget
Sortera efter:Populärt i dag
1 - 20 av 799 foton
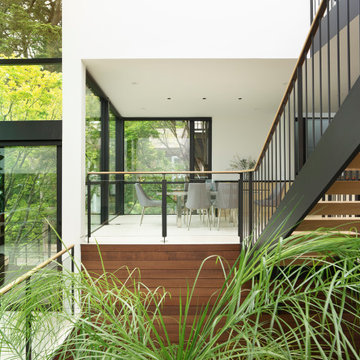
The home is several split levels and as a remodel this was maintained. New stairs with dark trim contrast with the warm wood tones.
Modern inredning av en mellanstor flytande trappa i trä, med öppna sättsteg och räcke i flera material
Modern inredning av en mellanstor flytande trappa i trä, med öppna sättsteg och räcke i flera material

Guy Lockwood
Inspiration för en funkis l-trappa i trä, med sättsteg i trä och räcke i metall
Inspiration för en funkis l-trappa i trä, med sättsteg i trä och räcke i metall
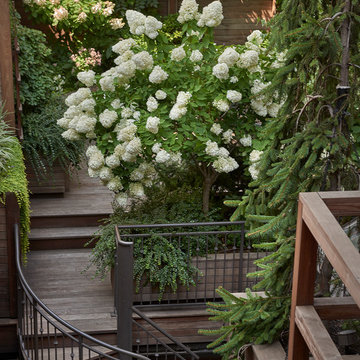
A lush garden in the city provides privacy while the plants provide excitement.
Bild på en liten funkis spiraltrappa i trä, med räcke i metall
Bild på en liten funkis spiraltrappa i trä, med räcke i metall
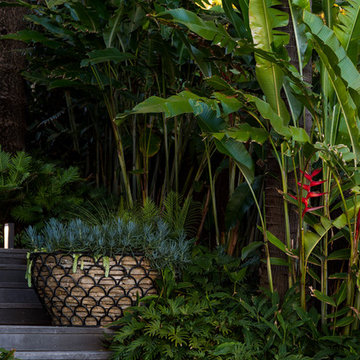
Brigid Arnott
Idéer för en stor exotisk flytande trappa i trä, med sättsteg i trä
Idéer för en stor exotisk flytande trappa i trä, med sättsteg i trä
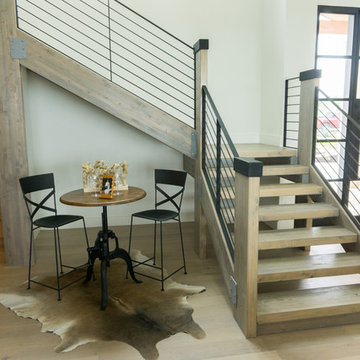
Texas Custom Construction earned their "Best Staircase" award in the 2015 Parade of Homes with this beautiful custom staircase. Constructed of glulam beams and custom powder-coated iron railing, these stairs make a statement in this Hill Country home.

Builder: Boone Construction
Photographer: M-Buck Studio
This lakefront farmhouse skillfully fits four bedrooms and three and a half bathrooms in this carefully planned open plan. The symmetrical front façade sets the tone by contrasting the earthy textures of shake and stone with a collection of crisp white trim that run throughout the home. Wrapping around the rear of this cottage is an expansive covered porch designed for entertaining and enjoying shaded Summer breezes. A pair of sliding doors allow the interior entertaining spaces to open up on the covered porch for a seamless indoor to outdoor transition.
The openness of this compact plan still manages to provide plenty of storage in the form of a separate butlers pantry off from the kitchen, and a lakeside mudroom. The living room is centrally located and connects the master quite to the home’s common spaces. The master suite is given spectacular vistas on three sides with direct access to the rear patio and features two separate closets and a private spa style bath to create a luxurious master suite. Upstairs, you will find three additional bedrooms, one of which a private bath. The other two bedrooms share a bath that thoughtfully provides privacy between the shower and vanity.
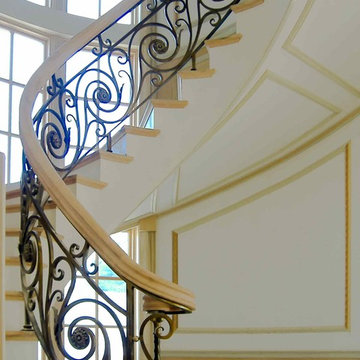
This wooden-circular hickory stair with heavy-forged iron balustrade adds elegance and it is a major focal point for the main entrance in this traditional style home. Freestanding stringer allows the walls' trim to continue gracefully throughout both main and second floors. CSC 1976-2020 © Century Stair Company ® All rights reserved.
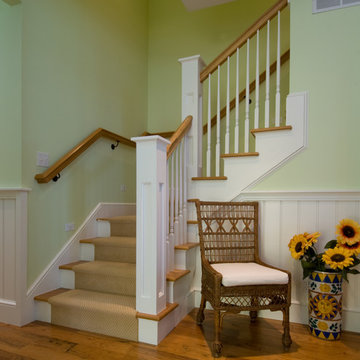
Cute 3,000 sq. ft collage on picturesque Walloon lake in Northern Michigan. Designed with the narrow lot in mind the spaces are nicely proportioned to have a comfortable feel. Windows capture the spectacular view with western exposure.

The all-glass wine cellar is the focal point of this great room in a beautiful, high-end West Vancouver home.
Learn more about this project at http://bluegrousewinecellars.com/West-Vancouver-Custom-Wine-Cellars-Contemporary-Project.html
Photo Credit: Kent Kallberg
1621 Welch St North Vancouver, BC V7P 2Y2 (604) 929-3180 - bluegrousewinecellars.com
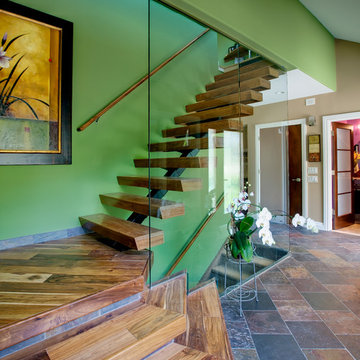
This beautifully designed modern staircase will wow all of your guests. The glass staircase will give your guests something to remember! The open risers with hardwood treads really give this space something to love!
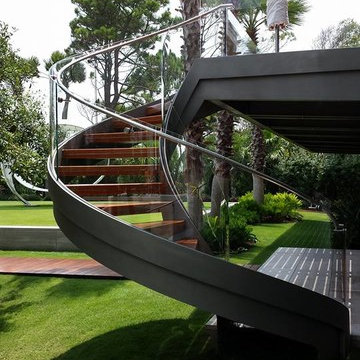
Fabricate & Install Stainless Steel Handrail
Bild på en funkis trappa i trä, med öppna sättsteg och räcke i metall
Bild på en funkis trappa i trä, med öppna sättsteg och räcke i metall
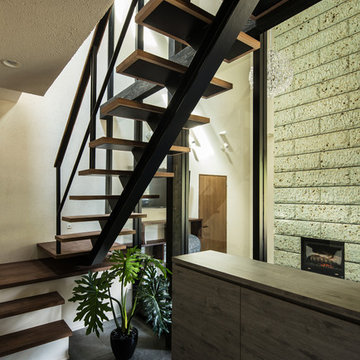
Photo:笹の倉舎/笹倉洋平
Idéer för stora funkis raka trappor i trä, med öppna sättsteg och räcke i flera material
Idéer för stora funkis raka trappor i trä, med öppna sättsteg och räcke i flera material
799 foton på grön trappa i trä
1
