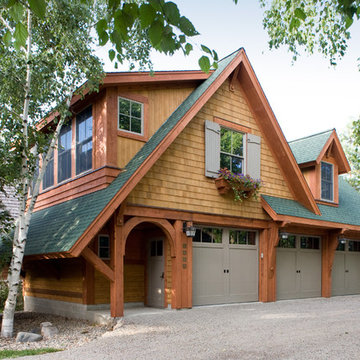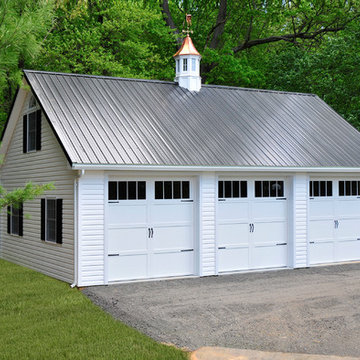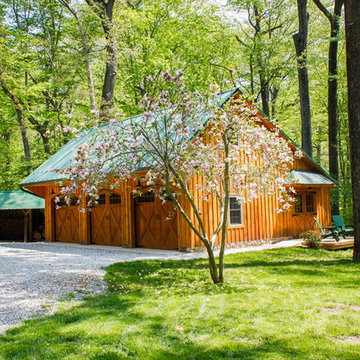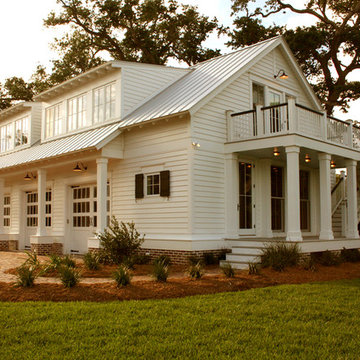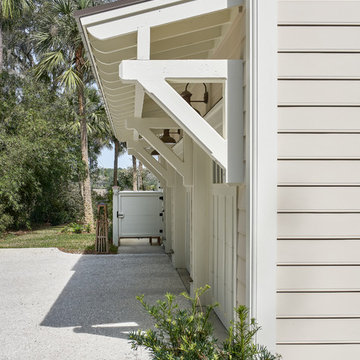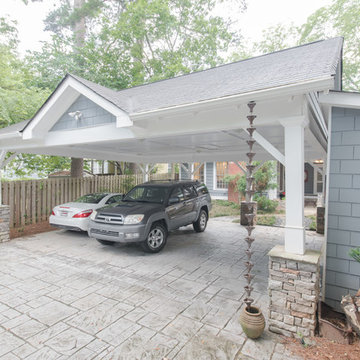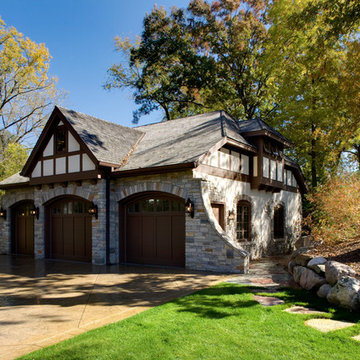492 foton på grön trebils garage och förråd
Sortera efter:
Budget
Sortera efter:Populärt i dag
1 - 20 av 492 foton
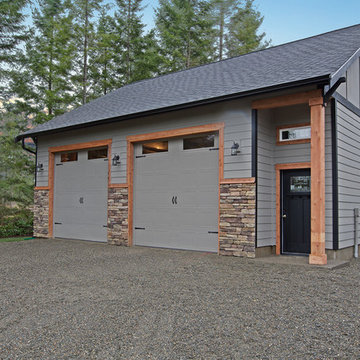
This beautiful detach garage includes a large storage area in the attic.
Bill Johnson Photography
Inspiration för mycket stora amerikanska fristående trebils garager och förråd
Inspiration för mycket stora amerikanska fristående trebils garager och förråd

3 bay garage with center bay designed to fit Airstream camper.
Bild på en stor lantlig fristående trebils garage och förråd
Bild på en stor lantlig fristående trebils garage och förråd
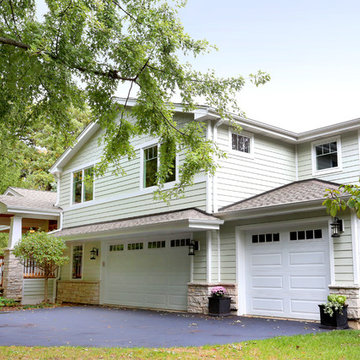
The architectural appeal of this split-level home was greatly improved with a front porch addition and reinvention of the entryway. Additionally, the addition of a third-car garage and walk-in close above revised the scale of the home, creating an Arts & Crafts feel. The project also included new garage doors, fiber cement siding, windows, natural stone and architectural details.
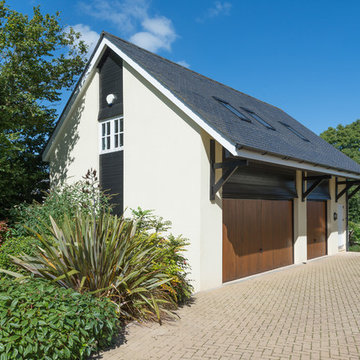
Detached garage with accommodation over. South Devon. Colin Cadle Photography, Photo Styling Jan Cadle. www.colincadle.com
Idéer för att renovera en lantlig fristående trebils garage och förråd
Idéer för att renovera en lantlig fristående trebils garage och förråd
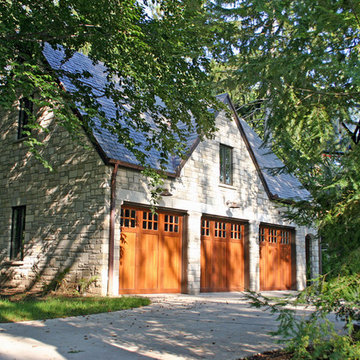
Michael Duket AIA
Bild på en mellanstor vintage fristående trebils garage och förråd
Bild på en mellanstor vintage fristående trebils garage och förråd
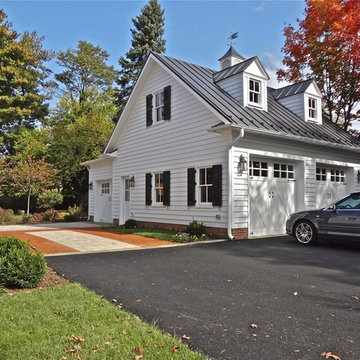
New, high performance detached garage needed to match main home in historic district.
Photo by BuilderFish
Idéer för en klassisk garage och förråd
Idéer för en klassisk garage och förråd
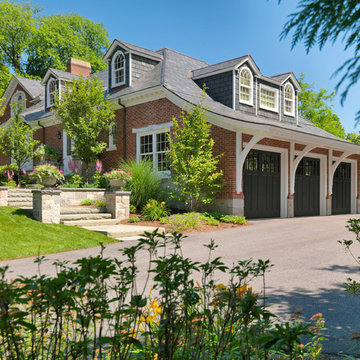
This stately Georgian home in West Newton Hill, Massachusetts was originally built in 1917 for John W. Weeks, a Boston financier who went on to become a U.S. Senator and U.S. Secretary of War. The home’s original architectural details include an elaborate 15-inch deep dentil soffit at the eaves, decorative leaded glass windows, custom marble windowsills, and a beautiful Monson slate roof. Although the owners loved the character of the original home, its formal layout did not suit the family’s lifestyle. The owners charged Meyer & Meyer with complete renovation of the home’s interior, including the design of two sympathetic additions. The first includes an office on the first floor with master bath above. The second and larger addition houses a family room, playroom, mudroom, and a three-car garage off of a new side entry.
Front exterior by Sam Gray. All others by Richard Mandelkorn.

The support brackets are a custom designed Lasley Brahaney signature detail.
Idéer för att renovera en stor vintage trebils garage och förråd
Idéer för att renovera en stor vintage trebils garage och förråd
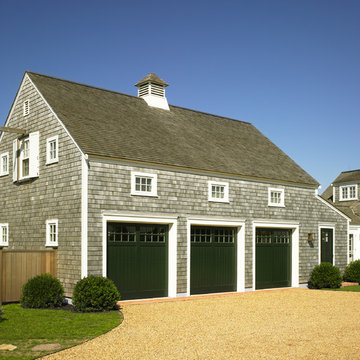
This quintessential New England carriage house is highlighted by the rooftop cupola and green barn doors. Greg Premru Photography
Inspiration för en stor lantlig tillbyggd trebils garage och förråd
Inspiration för en stor lantlig tillbyggd trebils garage och förråd
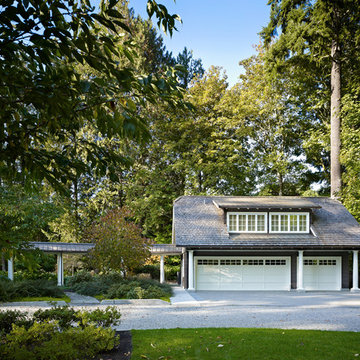
Exterior View of Carriage House.
Benjamin Benschneider
Klassisk inredning av en fristående trebils garage och förråd
Klassisk inredning av en fristående trebils garage och förråd
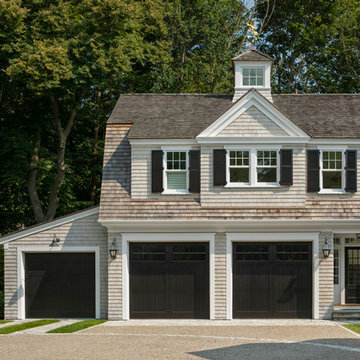
Anthony Crisafulli
Inspiration för en vintage tillbyggd trebils garage och förråd
Inspiration för en vintage tillbyggd trebils garage och förråd
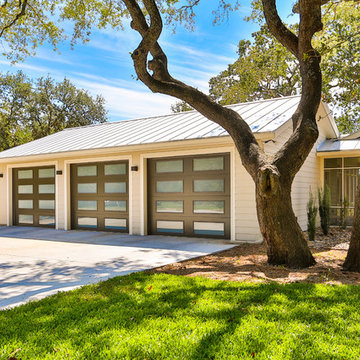
Hill Country Real Estate Photography
Exempel på en stor retro tillbyggd trebils garage och förråd
Exempel på en stor retro tillbyggd trebils garage och förråd
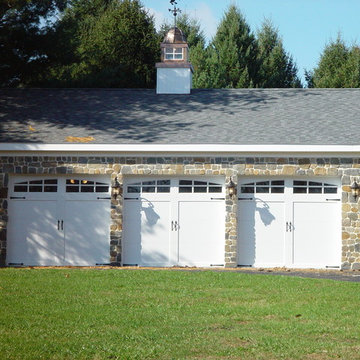
The moved driveway leads up to the the beautiful 3-car garage with stone walls and lovely lantern lighting. This home also features a rear cathedral addition for additional lighting and ties into the Cape Cod style of this home.
492 foton på grön trebils garage och förråd
1
