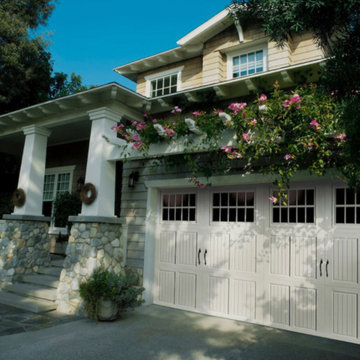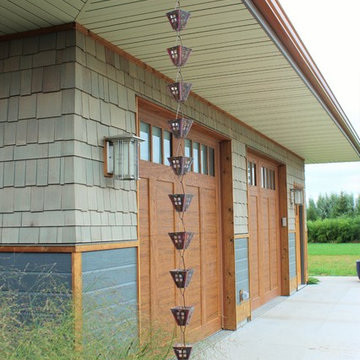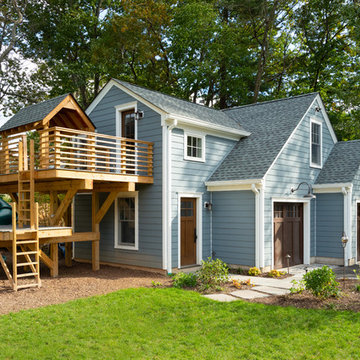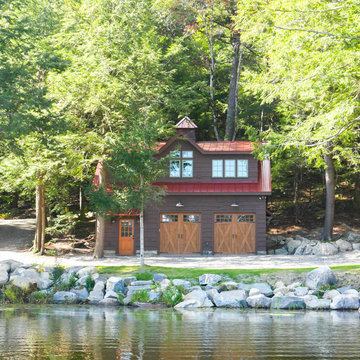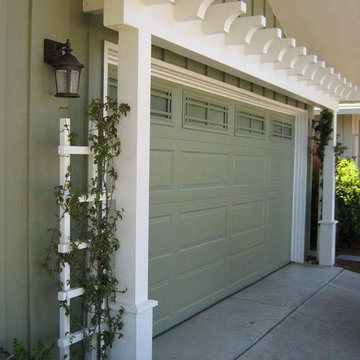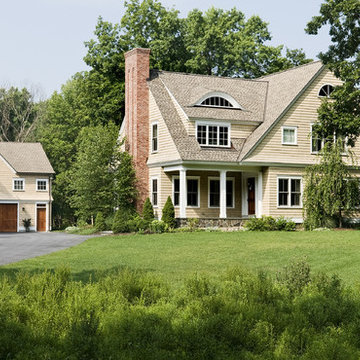1 077 foton på grön tvåbils garage och förråd
Sortera efter:
Budget
Sortera efter:Populärt i dag
1 - 20 av 1 077 foton
Artikel 1 av 3
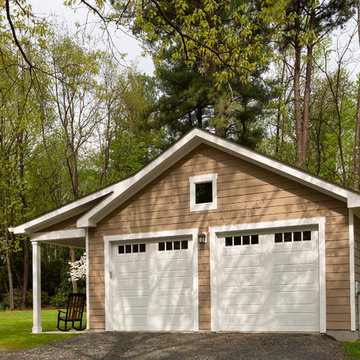
Our clients in Centreville, VA were looking add a detached garage to their Northern Virginia home that matched their current home both aesthetically and in charm. The homeowners wanted an open porch to enjoy the beautiful setting of their backyard. The finished project looks as if it has been with the home all along.
Photos courtesy of Greg Hadley Photography http://www.greghadleyphotography.com/
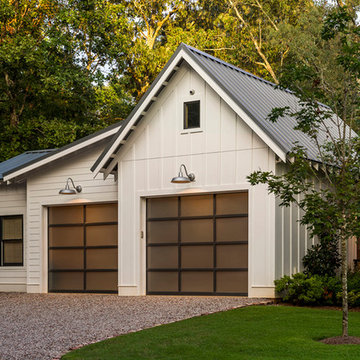
Clopay Avante Collection aluminum and glass garage doors on a modern farmhouse style home. Opaque glass keeps cars and equipment out of sight. Photographed by Andy Frame.
This image is the exclusive property of Andy Frame / Andy Frame Photography and is protected under the United States and International Copyright laws.
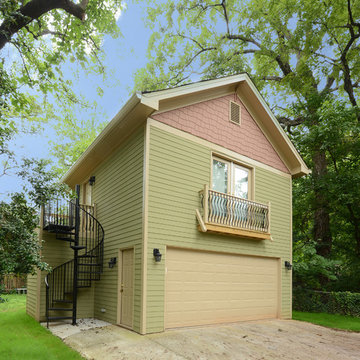
Josh Vick Photography
Amerikansk inredning av en mellanstor fristående tvåbils garage och förråd
Amerikansk inredning av en mellanstor fristående tvåbils garage och förråd
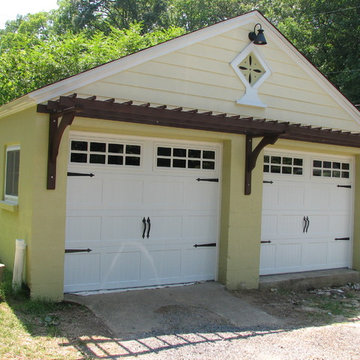
This little garage was used as a small parking area with bike shop and wood working shop back in the 1940's & 50's.
Bild på en mellanstor vintage fristående tvåbils garage och förråd
Bild på en mellanstor vintage fristående tvåbils garage och förråd
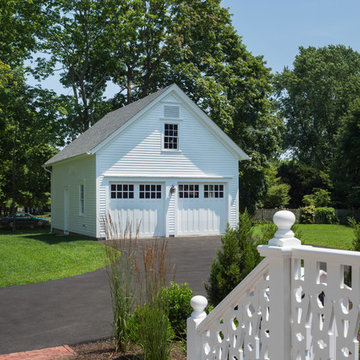
Robert Brewster Photography
Inredning av en lantlig fristående tvåbils garage och förråd
Inredning av en lantlig fristående tvåbils garage och förråd
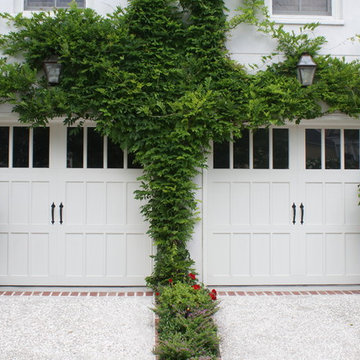
Charleston copper lanterns wall mounted over a double door garage.
Inspiration för klassiska tvåbils garager och förråd
Inspiration för klassiska tvåbils garager och förråd

The conversion of this iconic American barn into a Writer’s Studio was conceived of as a tranquil retreat with natural light and lush views to stimulate inspiration for both husband and wife. Originally used as a garage with two horse stalls, the existing stick framed structure provided a loft with ideal space and orientation for a secluded studio. Signature barn features were maintained and enhanced such as horizontal siding, trim, large barn doors, cupola, roof overhangs, and framing. New features added to compliment the contextual significance and sustainability aspect of the project were reclaimed lumber from a razed barn used as flooring, driftwood retrieved from the shores of the Hudson River used for trim, and distressing / wearing new wood finishes creating an aged look. Along with the efforts for maintaining the historic character of the barn, modern elements were also incorporated into the design to provide a more current ensemble based on its new use. Elements such a light fixtures, window configurations, plumbing fixtures and appliances were all modernized to appropriately represent the present way of life.
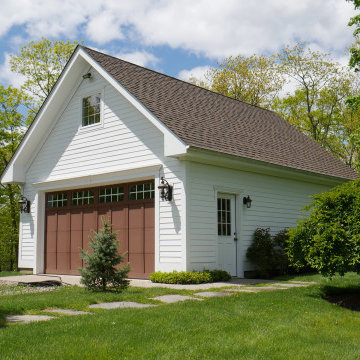
Exterior detached garage.
Idéer för att renovera en stor vintage fristående tvåbils garage och förråd
Idéer för att renovera en stor vintage fristående tvåbils garage och förråd
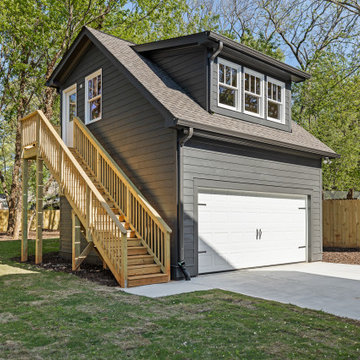
Inspiration för ett stort vintage fristående tvåbils kontor, studio eller verkstad
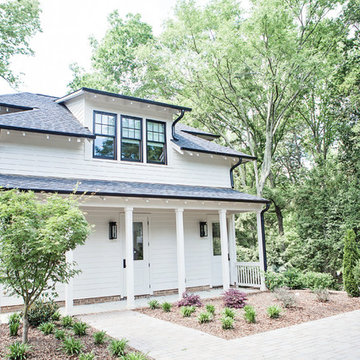
Megan White Photography; architect is Craft Design Studio.
Foto på ett stort vintage fristående kontor, studio eller verkstad
Foto på ett stort vintage fristående kontor, studio eller verkstad
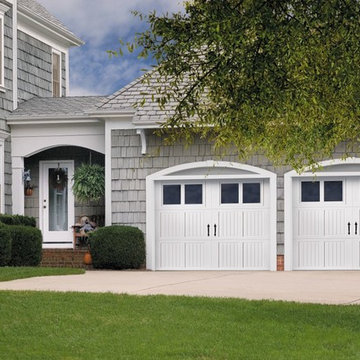
Classica Series Tuscany design insulated steel garage door.
Idéer för att renovera en mellanstor maritim tillbyggd tvåbils carport
Idéer för att renovera en mellanstor maritim tillbyggd tvåbils carport
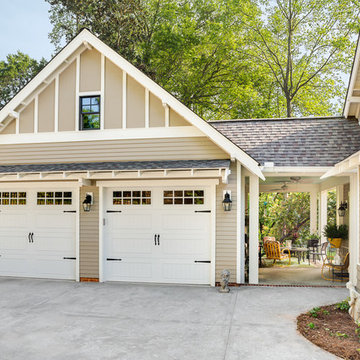
Photo by Firewater Photography
Foto på en mellanstor vintage fristående garage och förråd
Foto på en mellanstor vintage fristående garage och förråd

Looking at this home today, you would never know that the project began as a poorly maintained duplex. Luckily, the homeowners saw past the worn façade and engaged our team to uncover and update the Victorian gem that lay underneath. Taking special care to preserve the historical integrity of the 100-year-old floor plan, we returned the home back to its original glory as a grand, single family home.
The project included many renovations, both small and large, including the addition of a a wraparound porch to bring the façade closer to the street, a gable with custom scrollwork to accent the new front door, and a more substantial balustrade. Windows were added to bring in more light and some interior walls were removed to open up the public spaces to accommodate the family’s lifestyle.
You can read more about the transformation of this home in Old House Journal: http://www.cummingsarchitects.com/wp-content/uploads/2011/07/Old-House-Journal-Dec.-2009.pdf
Photo Credit: Eric Roth
1 077 foton på grön tvåbils garage och förråd
1
