62 foton på grönt arbetsrum, med ett bibliotek
Sortera efter:
Budget
Sortera efter:Populärt i dag
1 - 20 av 62 foton
Artikel 1 av 3

Warm and inviting this new construction home, by New Orleans Architect Al Jones, and interior design by Bradshaw Designs, lives as if it's been there for decades. Charming details provide a rich patina. The old Chicago brick walls, the white slurried brick walls, old ceiling beams, and deep green paint colors, all add up to a house filled with comfort and charm for this dear family.
Lead Designer: Crystal Romero; Designer: Morgan McCabe; Photographer: Stephen Karlisch; Photo Stylist: Melanie McKinley.

This 1990s brick home had decent square footage and a massive front yard, but no way to enjoy it. Each room needed an update, so the entire house was renovated and remodeled, and an addition was put on over the existing garage to create a symmetrical front. The old brown brick was painted a distressed white.
The 500sf 2nd floor addition includes 2 new bedrooms for their teen children, and the 12'x30' front porch lanai with standing seam metal roof is a nod to the homeowners' love for the Islands. Each room is beautifully appointed with large windows, wood floors, white walls, white bead board ceilings, glass doors and knobs, and interior wood details reminiscent of Hawaiian plantation architecture.
The kitchen was remodeled to increase width and flow, and a new laundry / mudroom was added in the back of the existing garage. The master bath was completely remodeled. Every room is filled with books, and shelves, many made by the homeowner.
Project photography by Kmiecik Imagery.
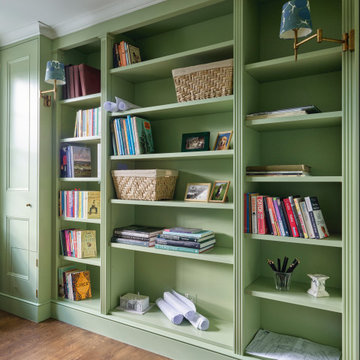
Idéer för ett mellanstort klassiskt arbetsrum, med ett bibliotek, gröna väggar, mörkt trägolv, ett fristående skrivbord och brunt golv

Alex Wilson
Idéer för vintage arbetsrum, med blå väggar, mellanmörkt trägolv, en standard öppen spis och ett bibliotek
Idéer för vintage arbetsrum, med blå väggar, mellanmörkt trägolv, en standard öppen spis och ett bibliotek
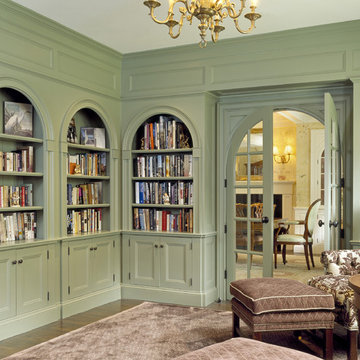
Custom cabinets - painted wood - traditional
Arched trim - arched french door - bookshelf - light fern green paint
Inspiration för ett stort vintage arbetsrum, med ett bibliotek, gröna väggar, mörkt trägolv, ett fristående skrivbord och brunt golv
Inspiration för ett stort vintage arbetsrum, med ett bibliotek, gröna väggar, mörkt trägolv, ett fristående skrivbord och brunt golv

The family living in this shingled roofed home on the Peninsula loves color and pattern. At the heart of the two-story house, we created a library with high gloss lapis blue walls. The tête-à-tête provides an inviting place for the couple to read while their children play games at the antique card table. As a counterpoint, the open planned family, dining room, and kitchen have white walls. We selected a deep aubergine for the kitchen cabinetry. In the tranquil master suite, we layered celadon and sky blue while the daughters' room features pink, purple, and citrine.
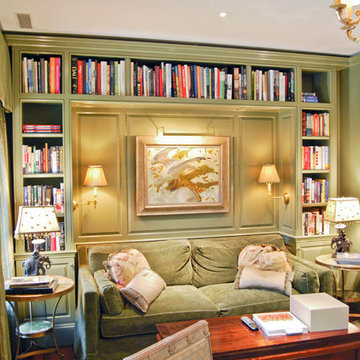
The small green library provides a cozy, homey space to read and relax.
Exempel på ett mellanstort klassiskt arbetsrum, med ett bibliotek, gröna väggar, mellanmörkt trägolv och brunt golv
Exempel på ett mellanstort klassiskt arbetsrum, med ett bibliotek, gröna väggar, mellanmörkt trägolv och brunt golv

A multifunctional space serves as a den and home office with library shelving and dark wood throughout
Photo by Ashley Avila Photography
Idéer för stora vintage arbetsrum, med ett bibliotek, bruna väggar, mörkt trägolv, en standard öppen spis, en spiselkrans i trä och brunt golv
Idéer för stora vintage arbetsrum, med ett bibliotek, bruna väggar, mörkt trägolv, en standard öppen spis, en spiselkrans i trä och brunt golv

Ristrutturazione completa di residenza storica in centro Città. L'abitazione si sviluppa su tre piani di cui uno seminterrato ed uno sottotetto
L'edificio è stato trasformato in abitazione con attenzione ai dettagli e allo sviluppo di ambienti carichi di stile. Attenzione particolare alle esigenze del cliente che cercava uno stile classico ed elegante.
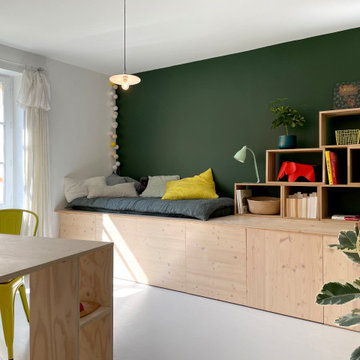
MISSION: Les habitants du lieu ont souhaité restructurer les étages de leur maison pour les adapter à leur nouveau mode de vie, avec des enfants plus grands et de plus en plus créatifs.
Une partie du projet a consisté à décloisonner une partie du premier étage pour créer une grande pièce centrale, une « creative room » baignée de lumière où chacun peut dessiner, travailler, créer, se détendre.
Le centre de la pièce est occupé par un grand plateau posé sur des caissons de rangement ouvert, le tout pouvant être décomposé et recomposé selon les besoins. Idéal pour dessiner, peindre ou faire des maquettes ! Le mur de droite accueille un linéaire de rangements profonds sur lequelle repose une bibliothèque et un coin repos/lecture.
Le tout est réalisé sur mesure en contreplaqué d'épicéa (verni incolore mat pour conserver l'aspect du bois brut). Plancher peint en blanc, mur vert "duck green" (Farrow&Ball), bois clair et accessoires vitaminés créent une ambiance naturelle et gaie, propice à la création !
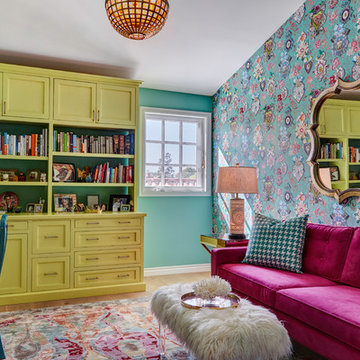
The dramatic citron yellow cabinetry in the owner's home office is custom made by Architexture. It plays off the turquoise walls and fucshia sofa to create it's own space. By leaving the cabinets backless it allows the turquoise to act as an accent.
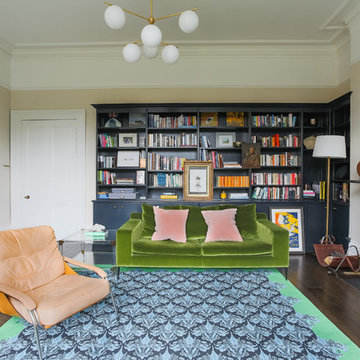
Idéer för att renovera ett vintage arbetsrum, med ett bibliotek, beige väggar, mörkt trägolv och en öppen vedspis
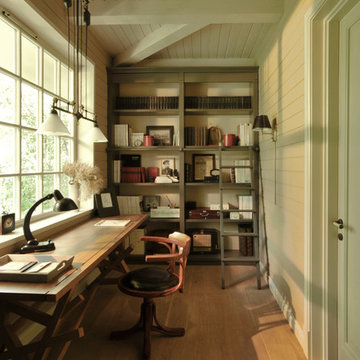
Modern inredning av ett litet arbetsrum, med ett bibliotek, beige väggar, ljust trägolv, ett fristående skrivbord och beiget golv
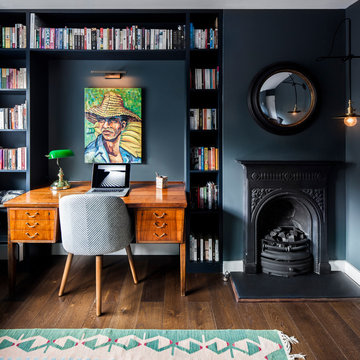
Juliet Murphy
Inredning av ett eklektiskt litet arbetsrum, med svarta väggar, mörkt trägolv, en standard öppen spis, en spiselkrans i metall, brunt golv och ett bibliotek
Inredning av ett eklektiskt litet arbetsrum, med svarta väggar, mörkt trägolv, en standard öppen spis, en spiselkrans i metall, brunt golv och ett bibliotek
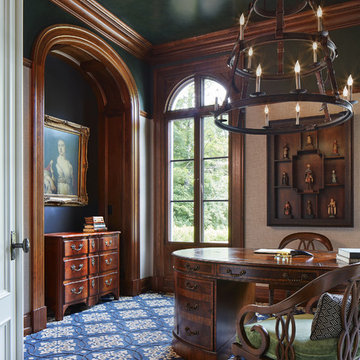
Builder: John Kraemer & Sons | Architect: Murphy & Co . Design | Interiors: Twist Interior Design | Landscaping: TOPO | Photographer: Corey Gaffer
Idéer för ett mellanstort klassiskt arbetsrum, med heltäckningsmatta, ett fristående skrivbord, blått golv, ett bibliotek och grå väggar
Idéer för ett mellanstort klassiskt arbetsrum, med heltäckningsmatta, ett fristående skrivbord, blått golv, ett bibliotek och grå väggar
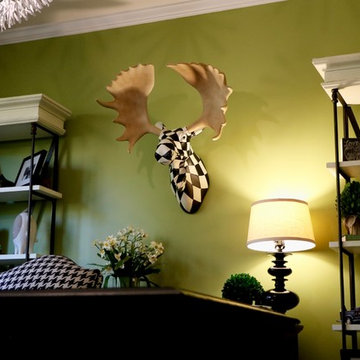
Idéer för ett mellanstort eklektiskt arbetsrum, med ett bibliotek, gröna väggar, mellanmörkt trägolv och ett fristående skrivbord
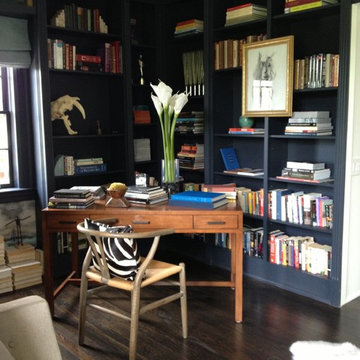
Library
Idéer för att renovera ett vintage arbetsrum, med ett bibliotek, mörkt trägolv, ett fristående skrivbord, brunt golv och vita väggar
Idéer för att renovera ett vintage arbetsrum, med ett bibliotek, mörkt trägolv, ett fristående skrivbord, brunt golv och vita väggar
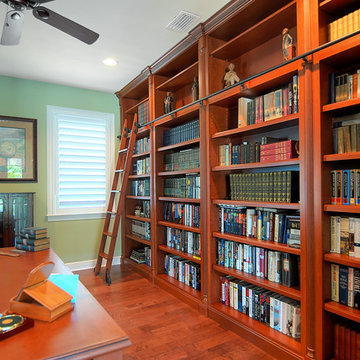
Inspiration för ett stort vintage arbetsrum, med ett fristående skrivbord, ett bibliotek, mellanmörkt trägolv, brunt golv och gröna väggar

Bild på ett stort vintage arbetsrum, med ett bibliotek, heltäckningsmatta, beiget golv och bruna väggar
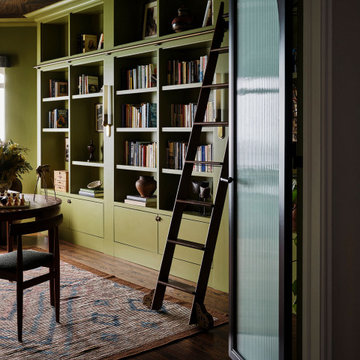
A 4500 SF Lakeshore Drive vintage condo gets updated for a busy entrepreneurial family who made their way back to Chicago. Brazilian design meets mid-century, meets midwestern sophistication. Each room features custom millwork and a mix of custom and vintage furniture. Every space has a different feel and purpose creating zones within this whole floor condo. Edgy luxury with lots of layers make the space feel comfortable and collected.
62 foton på grönt arbetsrum, med ett bibliotek
1