963 foton på grönt arbetsrum, med ett fristående skrivbord
Sortera efter:
Budget
Sortera efter:Populärt i dag
1 - 20 av 963 foton

Warm and inviting this new construction home, by New Orleans Architect Al Jones, and interior design by Bradshaw Designs, lives as if it's been there for decades. Charming details provide a rich patina. The old Chicago brick walls, the white slurried brick walls, old ceiling beams, and deep green paint colors, all add up to a house filled with comfort and charm for this dear family.
Lead Designer: Crystal Romero; Designer: Morgan McCabe; Photographer: Stephen Karlisch; Photo Stylist: Melanie McKinley.

Anna Stathaki
Bild på ett vintage arbetsrum, med gröna väggar, mellanmörkt trägolv, ett fristående skrivbord och brunt golv
Bild på ett vintage arbetsrum, med gröna väggar, mellanmörkt trägolv, ett fristående skrivbord och brunt golv
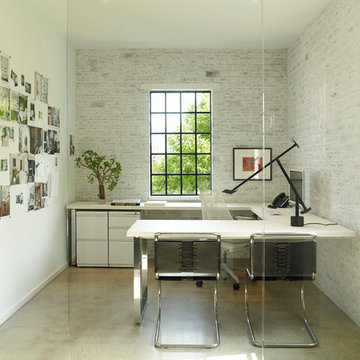
Inspiration för stora moderna hemmastudior, med vita väggar, betonggolv, ett fristående skrivbord och beiget golv
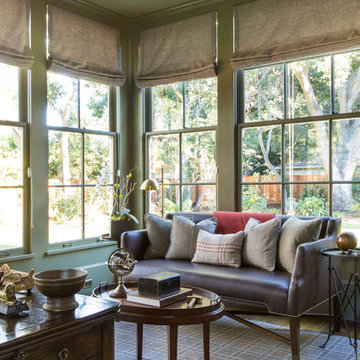
Inspiration för ett mellanstort vintage hemmabibliotek, med gröna väggar, mörkt trägolv, ett fristående skrivbord och brunt golv

This property was transformed from an 1870s YMCA summer camp into an eclectic family home, built to last for generations. Space was made for a growing family by excavating the slope beneath and raising the ceilings above. Every new detail was made to look vintage, retaining the core essence of the site, while state of the art whole house systems ensure that it functions like 21st century home.
This home was featured on the cover of ELLE Décor Magazine in April 2016.
G.P. Schafer, Architect
Rita Konig, Interior Designer
Chambers & Chambers, Local Architect
Frederika Moller, Landscape Architect
Eric Piasecki, Photographer
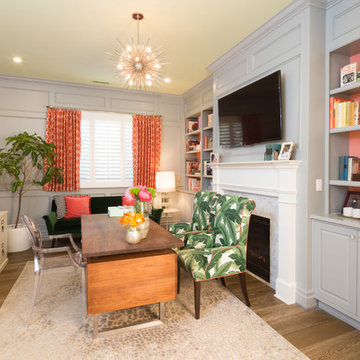
Erika Bierman
built in shelving dark wood desk orange drapes pendant light tropical upholstered armchairs two desks
Exempel på ett klassiskt hemmabibliotek, med grå väggar, mörkt trägolv, en standard öppen spis, en spiselkrans i trä och ett fristående skrivbord
Exempel på ett klassiskt hemmabibliotek, med grå väggar, mörkt trägolv, en standard öppen spis, en spiselkrans i trä och ett fristående skrivbord
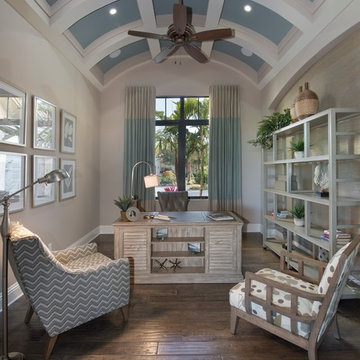
Inredning av ett medelhavsstil stort hemmabibliotek, med mörkt trägolv, ett fristående skrivbord, brunt golv och grå väggar

2014 ASID Design Awards - Winner Silver Residential, Small Firm - Singular Space
Renovation of the husbands study. The client asked for a clam color and look that would make her husband feel good when spending time in his study/ home office. Starting with the main focal point wall, the Hunt Solcum art piece was to remain. The space plan options showed the clients that the way the room had been laid out was not the best use of the space and the old furnishings were large in scale, but outdated in look. For a calm look we went from a red interior to a gray, from plaid silk draperies to custom fabric. Each piece in the room was made to fit the scale f the room and the client, who is 6'4".
River Oaks Residence
DM Photography

Exempel på ett klassiskt arbetsrum, med flerfärgade väggar, ett fristående skrivbord och grått golv

Lantlig inredning av ett hemmabibliotek, med mörkt trägolv, ett fristående skrivbord, brunt golv och grå väggar
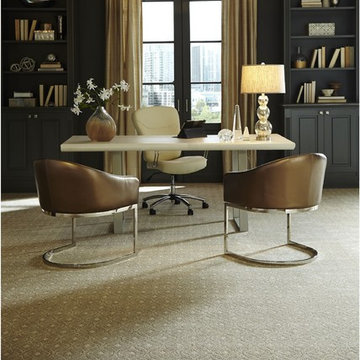
Idéer för ett mellanstort klassiskt hemmabibliotek, med heltäckningsmatta och ett fristående skrivbord
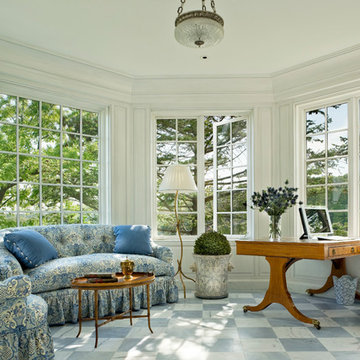
This octagonal shaped home office/sitting room takes advantage of the spectacular views. VBlue and white fabrics compliment the icy tones of the antique marble floor. Photo by Durston Saylor
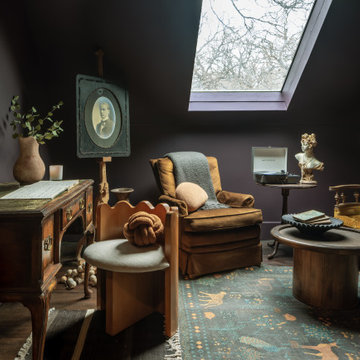
A teenage girl's room thats a departure from the ordinary. This space was meticulously crafted to capture her love for music, museums, literature, and moments of quiet contemplation. Our design journey took us on a quest to create a space that not only exudes a moody atmosphere but also serves as a haven for relaxation, study, and cherished gatherings with friends.
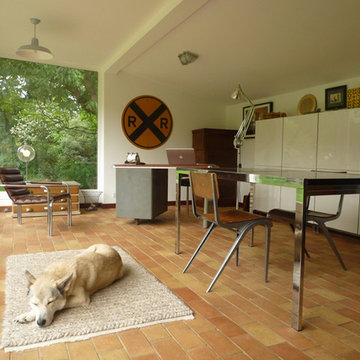
An interior shot of this family home's new addition of an office space. Eclectic personal treasures really give this room an inviting, interesting feel.

Alise O'Brien Photography
Bild på ett vintage hemmabibliotek, med bruna väggar, heltäckningsmatta, ett fristående skrivbord och beiget golv
Bild på ett vintage hemmabibliotek, med bruna väggar, heltäckningsmatta, ett fristående skrivbord och beiget golv
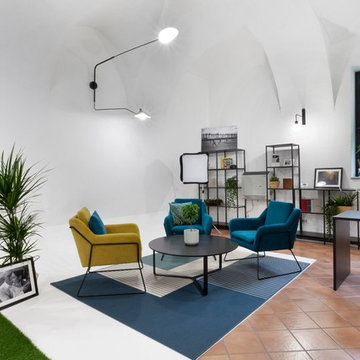
Uno studio fotografico atipico, inserito in un ambiente fresco ed accogliente come un giardino interno. Il verde colora le pareti e disegna la vetrina. L'industriale diventa minimal chic. Il principale obiettivo era quello di ricreare un ambiente in cui le persone potessero sentirsi a loro agio, come sedute nel giardino del loro fotografo.
Fotografie: Tommaso Buzzi
www.tommasobuzzi.com

This 1990s brick home had decent square footage and a massive front yard, but no way to enjoy it. Each room needed an update, so the entire house was renovated and remodeled, and an addition was put on over the existing garage to create a symmetrical front. The old brown brick was painted a distressed white.
The 500sf 2nd floor addition includes 2 new bedrooms for their teen children, and the 12'x30' front porch lanai with standing seam metal roof is a nod to the homeowners' love for the Islands. Each room is beautifully appointed with large windows, wood floors, white walls, white bead board ceilings, glass doors and knobs, and interior wood details reminiscent of Hawaiian plantation architecture.
The kitchen was remodeled to increase width and flow, and a new laundry / mudroom was added in the back of the existing garage. The master bath was completely remodeled. Every room is filled with books, and shelves, many made by the homeowner.
Project photography by Kmiecik Imagery.

Inspiration för ett vintage hemmabibliotek, med vita väggar, mellanmörkt trägolv, ett fristående skrivbord och brunt golv
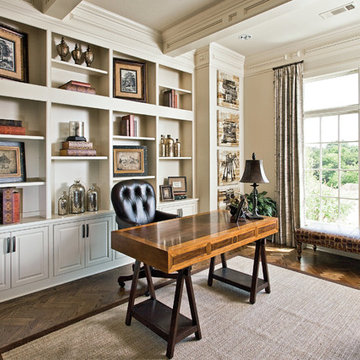
This study is an elegant take on a traditional space with masculine touches seen in the warm wood pieces, touches of rich brown leather and worldly accents. The crisp white cabinets again help balance out the powerful deep-toned accessories seamlessly. http://www.semmelmanninteriors.com/
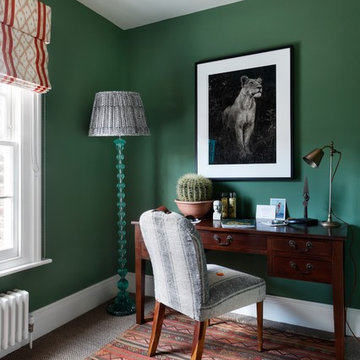
Foto på ett eklektiskt hemmabibliotek, med gröna väggar, betonggolv, ett fristående skrivbord och grått golv
963 foton på grönt arbetsrum, med ett fristående skrivbord
1