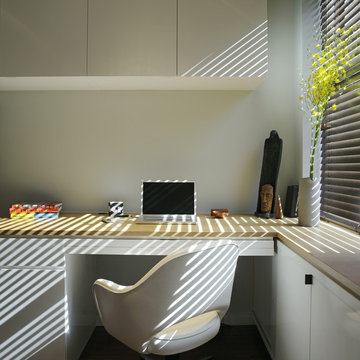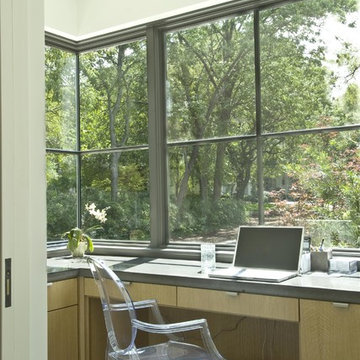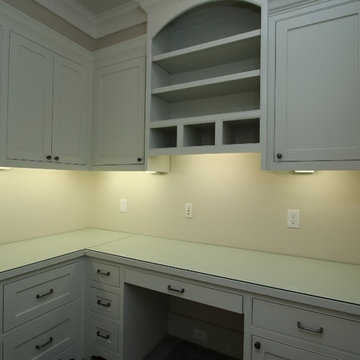314 foton på grönt arbetsrum, med ett inbyggt skrivbord
Sortera efter:
Budget
Sortera efter:Populärt i dag
1 - 20 av 314 foton
Artikel 1 av 3

A long time ago, in a galaxy far, far away…
A returning client wished to create an office environment that would refuel his childhood and current passion: Star Wars. Creating exhibit-style surroundings to incorporate iconic elements from the epic franchise was key to the success for this home office.
A life-sized statue of Harrison Ford’s character Han Solo, a longstanding piece of the homeowner’s collection, is now featured in a custom glass display case is the room’s focal point. The glowing backlit pattern behind the statue is a reference to the floor design shown in the scene featuring Han being frozen in carbonite.
The command center is surrounded by iconic patterns custom-designed in backlit laser-cut metal panels. The exquisite millwork around the room was refinished, and porcelain floor slabs were cut in a pattern to resemble the chess table found on the legendary spaceship Millennium Falcon. A metal-clad fireplace with a hidden television mounting system, an iridescent ceiling treatment, wall coverings designed to add depth, a custom-designed desk made by a local artist, and an Italian rocker chair that appears to be from a galaxy, far, far, away... are all design elements that complete this once-in-a-galaxy home office that would make any Jedi proud.
Photo Credit: David Duncan Livingston

Mid-Century update to a home located in NW Portland. The project included a new kitchen with skylights, multi-slide wall doors on both sides of the home, kitchen gathering desk, children's playroom, and opening up living room and dining room ceiling to dramatic vaulted ceilings. The project team included Risa Boyer Architecture. Photos: Josh Partee

Inspiration för ett vintage arbetsrum, med grå väggar, mörkt trägolv, ett inbyggt skrivbord och brunt golv
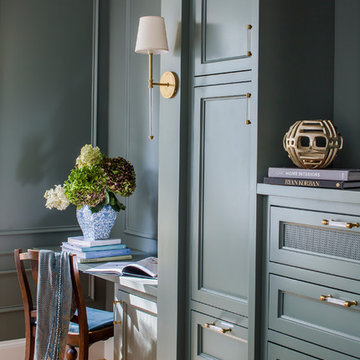
Exempel på ett klassiskt hemmabibliotek, med mellanmörkt trägolv, ett inbyggt skrivbord och grå väggar
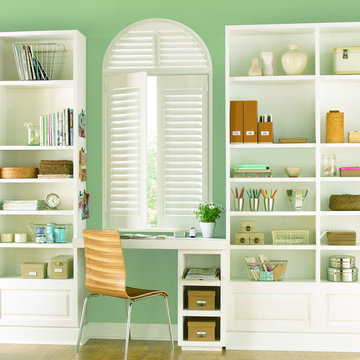
Built In Desk with Plantation Shutters window treatment.
Inspiration för ett mellanstort vintage hemmabibliotek, med gröna väggar och ett inbyggt skrivbord
Inspiration för ett mellanstort vintage hemmabibliotek, med gröna väggar och ett inbyggt skrivbord

Kitchenette with white cabinets and alder countertop
Idéer för stora vintage hobbyrum, med mörkt trägolv, ett inbyggt skrivbord och orange väggar
Idéer för stora vintage hobbyrum, med mörkt trägolv, ett inbyggt skrivbord och orange väggar
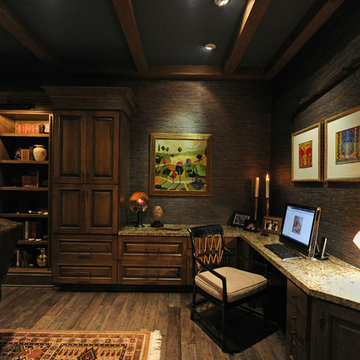
The den/study is a large room with a small space designated for the study. It has a built-in desk in the corner of the room. The den provides a quiet, comfortable place to study, read and watch TV. The owners and Debra Villeneuve Interiors created a warm and inviting space. The walls have grass cloth wall covering, the ceilings are accented with stained wood beams and the wide plank wood floors make this a room that you could sit for hours reading a book.
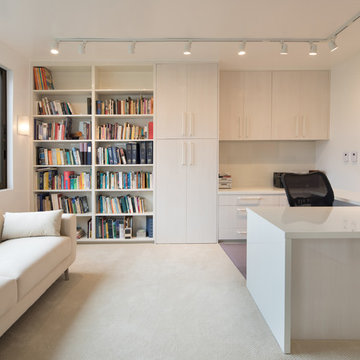
©Morgan Howarth
Foto på ett funkis arbetsrum, med vita väggar, heltäckningsmatta, ett inbyggt skrivbord och vitt golv
Foto på ett funkis arbetsrum, med vita väggar, heltäckningsmatta, ett inbyggt skrivbord och vitt golv
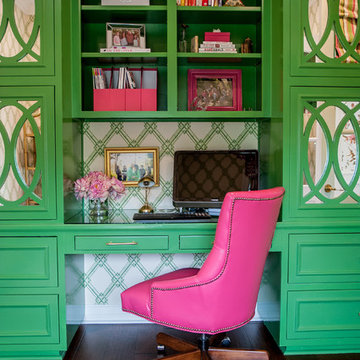
Cabinet Paint - Benjamin Moore Bunker Hill Green
Wallpaper - Brunschwig Treillage
Window treatment is Kravet 32756-317
Etegares - PB Teen
Parchment desk - Mecox Houston
Desk chair is custom
Chandelier - Mecox Houston

Jack Michaud Photography
Idéer för vintage hemmastudior, med mellanmörkt trägolv, ett inbyggt skrivbord, brunt golv och grå väggar
Idéer för vintage hemmastudior, med mellanmörkt trägolv, ett inbyggt skrivbord, brunt golv och grå väggar

Client downsizing into an 80's hi-rise condo hired designer to convert the small sitting room between the master bedroom & bathroom to her Home Office. Although the client, a female executive, was retiring, her many obligations & interests required an efficient space for her active future.
Interior Design by Dona Rosene Interiors
Photos by Michael Hunter
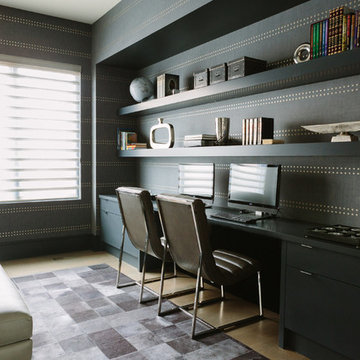
Photo Credit:
Aimée Mazzenga
Bild på ett stort funkis hemmabibliotek, med mellanmörkt trägolv, ett inbyggt skrivbord, brunt golv och grå väggar
Bild på ett stort funkis hemmabibliotek, med mellanmörkt trägolv, ett inbyggt skrivbord, brunt golv och grå väggar
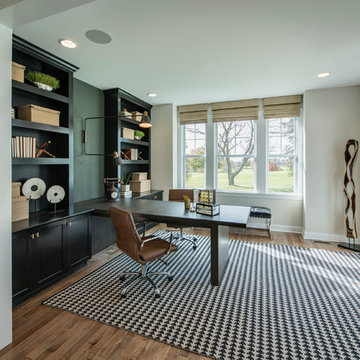
Inredning av ett klassiskt hemmabibliotek, med ett inbyggt skrivbord, mellanmörkt trägolv, brunt golv och beige väggar
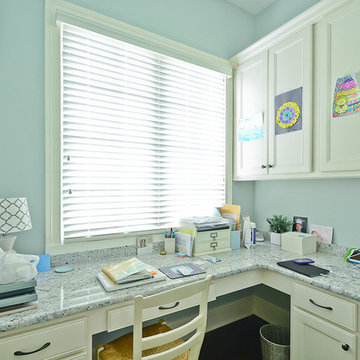
Mimi Barry Photography
Inspiration för små klassiska hobbyrum, med blå väggar, mörkt trägolv och ett inbyggt skrivbord
Inspiration för små klassiska hobbyrum, med blå väggar, mörkt trägolv och ett inbyggt skrivbord
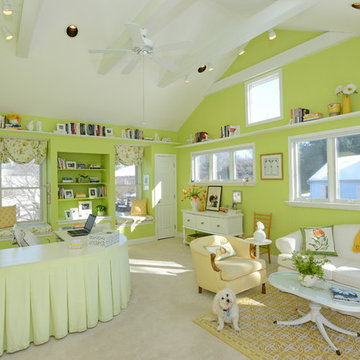
View of custom-built curved desk with pleated skirt. A great storage solution!
Klassisk inredning av ett stort hemmabibliotek, med gröna väggar, heltäckningsmatta och ett inbyggt skrivbord
Klassisk inredning av ett stort hemmabibliotek, med gröna väggar, heltäckningsmatta och ett inbyggt skrivbord
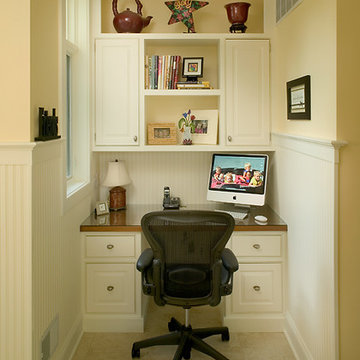
Cedar-shake siding, shutters and a number of back patios complement this home’s classically symmetrical design. A large foyer leads into a spacious central living room that divides the plan into public and private spaces, including a larger master suite and walk-in closet to the left and a dining area and kitchen with a charming built-in booth to the right. The upper level includes two large bedrooms, a bunk room, a study/loft area and comfortable guest quarters.
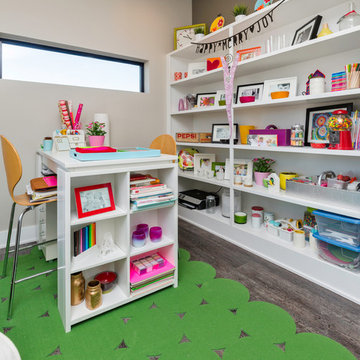
Jake Boyd Photography
Inredning av ett modernt mellanstort hobbyrum, med bruna väggar, mellanmörkt trägolv och ett inbyggt skrivbord
Inredning av ett modernt mellanstort hobbyrum, med bruna väggar, mellanmörkt trägolv och ett inbyggt skrivbord
314 foton på grönt arbetsrum, med ett inbyggt skrivbord
1
