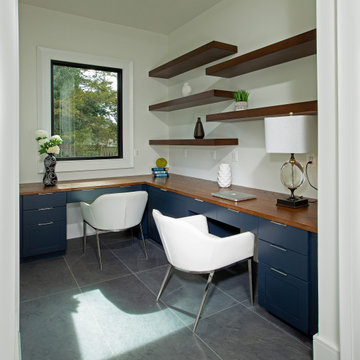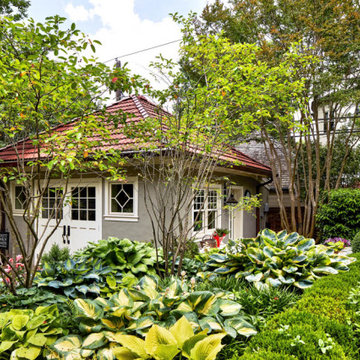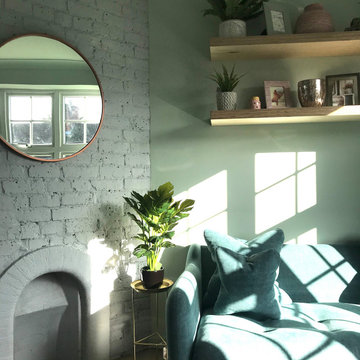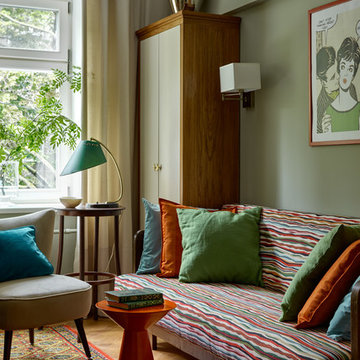4 992 foton på grönt arbetsrum
Sortera efter:
Budget
Sortera efter:Populärt i dag
21 - 40 av 4 992 foton
Artikel 1 av 2

Lantlig inredning av ett arbetsrum, med mellanmörkt trägolv, en standard öppen spis, en spiselkrans i trä, blått golv och blå väggar

Anna Stathaki
Bild på ett vintage arbetsrum, med gröna väggar, mellanmörkt trägolv, ett fristående skrivbord och brunt golv
Bild på ett vintage arbetsrum, med gröna väggar, mellanmörkt trägolv, ett fristående skrivbord och brunt golv

Mid-Century update to a home located in NW Portland. The project included a new kitchen with skylights, multi-slide wall doors on both sides of the home, kitchen gathering desk, children's playroom, and opening up living room and dining room ceiling to dramatic vaulted ceilings. The project team included Risa Boyer Architecture. Photos: Josh Partee
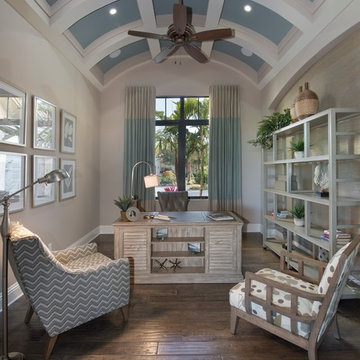
Inredning av ett medelhavsstil stort hemmabibliotek, med mörkt trägolv, ett fristående skrivbord, brunt golv och grå väggar
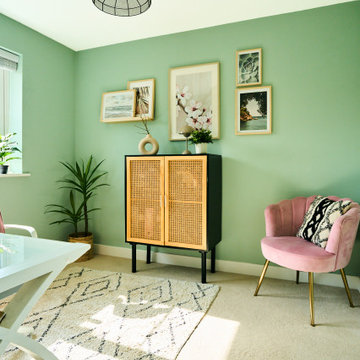
This soothing office encompasses everything this homeowner loved, trips to Greece, the spring season and natural elements, not to mention the pastel pinks and greens. The pictures evoke a soothing feel and the houseplants allow for a more productive workspace.
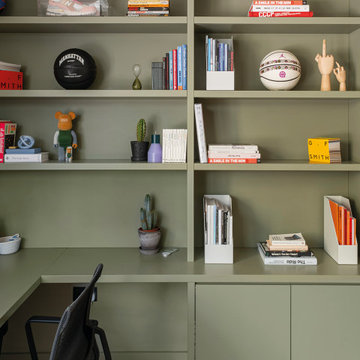
EJ Studio was set the design challenge of reconfiguring this sprawling former student flat into a contemporary, open plan home, fit for the social and working needs of a busy, young professional couple.
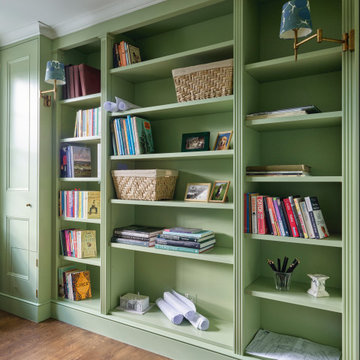
Idéer för ett mellanstort klassiskt arbetsrum, med ett bibliotek, gröna väggar, mörkt trägolv, ett fristående skrivbord och brunt golv

As you walk through the front doors, your eyes will be drawn to the glass-walled office space which is one of the more unique features of this magnificent home. The custom glass office with glass slide door and brushed nickel hardware is an optional element that we were compelled to include in this iteration.

Exempel på ett mellanstort klassiskt hemmabibliotek, med gröna väggar, mellanmörkt trägolv, ett fristående skrivbord och brunt golv

Custom Quonset Huts become artist live/work spaces, aesthetically and functionally bridging a border between industrial and residential zoning in a historic neighborhood. The open space on the main floor is designed to be flexible for artists to pursue their creative path.
The two-story buildings were custom-engineered to achieve the height required for the second floor. End walls utilized a combination of traditional stick framing with autoclaved aerated concrete with a stucco finish. Steel doors were custom-built in-house.

Alise O'Brien Photography
Bild på ett vintage hemmabibliotek, med bruna väggar, heltäckningsmatta, ett fristående skrivbord och beiget golv
Bild på ett vintage hemmabibliotek, med bruna väggar, heltäckningsmatta, ett fristående skrivbord och beiget golv
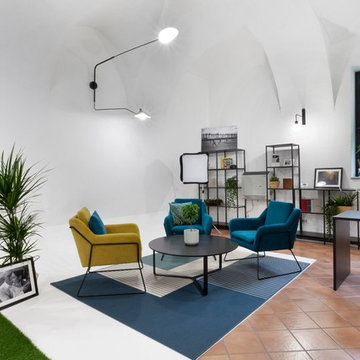
Uno studio fotografico atipico, inserito in un ambiente fresco ed accogliente come un giardino interno. Il verde colora le pareti e disegna la vetrina. L'industriale diventa minimal chic. Il principale obiettivo era quello di ricreare un ambiente in cui le persone potessero sentirsi a loro agio, come sedute nel giardino del loro fotografo.
Fotografie: Tommaso Buzzi
www.tommasobuzzi.com

Designer details abound in this custom 2-story home with craftsman style exterior complete with fiber cement siding, attractive stone veneer, and a welcoming front porch. In addition to the 2-car side entry garage with finished mudroom, a breezeway connects the home to a 3rd car detached garage. Heightened 10’ceilings grace the 1st floor and impressive features throughout include stylish trim and ceiling details. The elegant Dining Room to the front of the home features a tray ceiling and craftsman style wainscoting with chair rail. Adjacent to the Dining Room is a formal Living Room with cozy gas fireplace. The open Kitchen is well-appointed with HanStone countertops, tile backsplash, stainless steel appliances, and a pantry. The sunny Breakfast Area provides access to a stamped concrete patio and opens to the Family Room with wood ceiling beams and a gas fireplace accented by a custom surround. A first-floor Study features trim ceiling detail and craftsman style wainscoting. The Owner’s Suite includes craftsman style wainscoting accent wall and a tray ceiling with stylish wood detail. The Owner’s Bathroom includes a custom tile shower, free standing tub, and oversized closet.

River Oaks, 2014 - Remodel and Additions
Bild på ett mycket stort vintage arbetsrum, med en standard öppen spis, ett fristående skrivbord och vita väggar
Bild på ett mycket stort vintage arbetsrum, med en standard öppen spis, ett fristående skrivbord och vita väggar
4 992 foton på grönt arbetsrum
2

