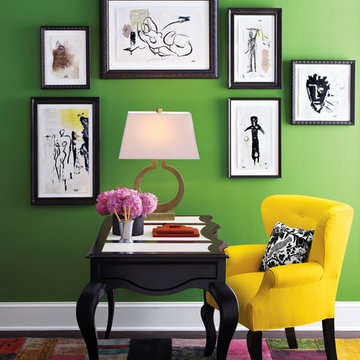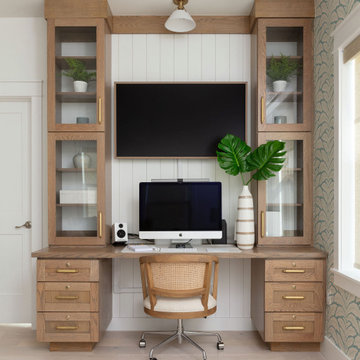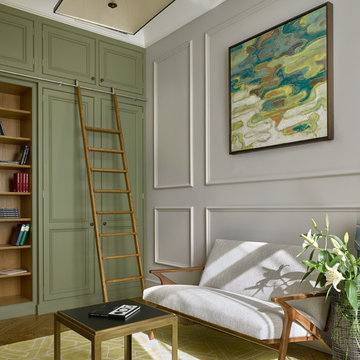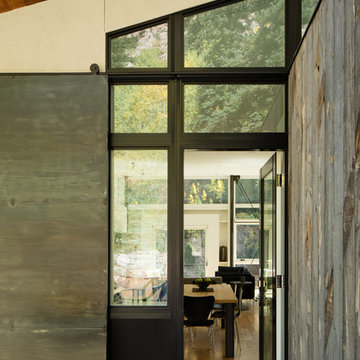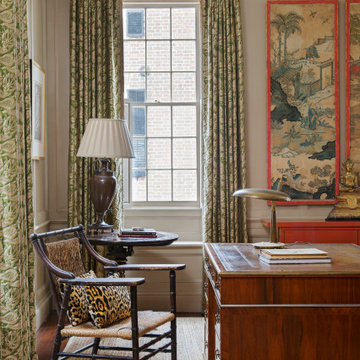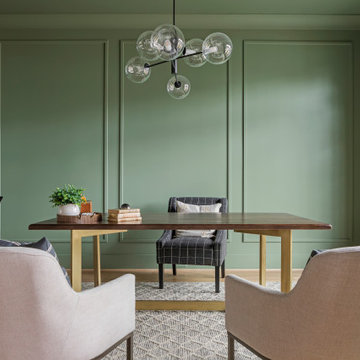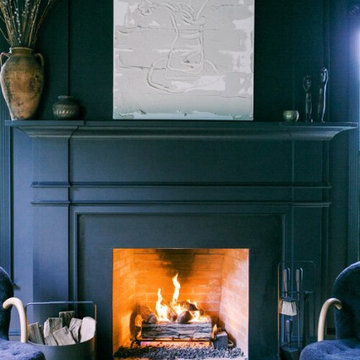4 996 foton på grönt arbetsrum
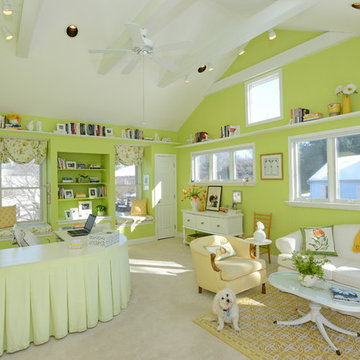
View of custom-built curved desk with pleated skirt. A great storage solution!
Klassisk inredning av ett stort hemmabibliotek, med gröna väggar, heltäckningsmatta och ett inbyggt skrivbord
Klassisk inredning av ett stort hemmabibliotek, med gröna väggar, heltäckningsmatta och ett inbyggt skrivbord
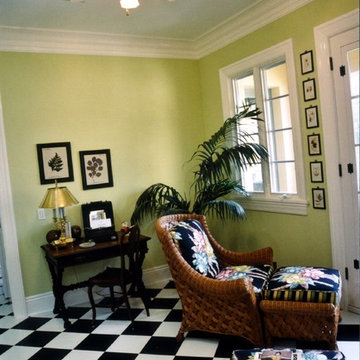
Susan Jay
Bild på ett mellanstort vintage arbetsrum, med gula väggar, klinkergolv i keramik, ett fristående skrivbord och svart golv
Bild på ett mellanstort vintage arbetsrum, med gula väggar, klinkergolv i keramik, ett fristående skrivbord och svart golv
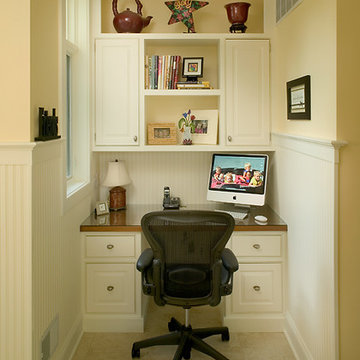
Cedar-shake siding, shutters and a number of back patios complement this home’s classically symmetrical design. A large foyer leads into a spacious central living room that divides the plan into public and private spaces, including a larger master suite and walk-in closet to the left and a dining area and kitchen with a charming built-in booth to the right. The upper level includes two large bedrooms, a bunk room, a study/loft area and comfortable guest quarters.
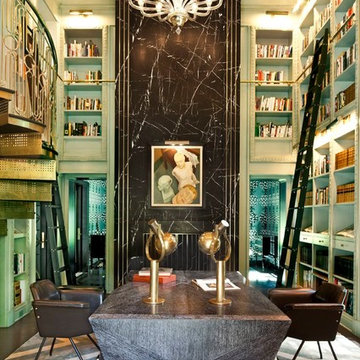
Grey Crawford
Idéer för mycket stora eklektiska hemmabibliotek, med gröna väggar och ett fristående skrivbord
Idéer för mycket stora eklektiska hemmabibliotek, med gröna väggar och ett fristående skrivbord
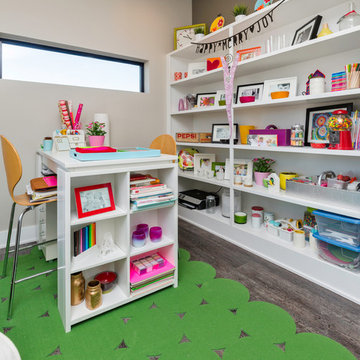
Jake Boyd Photography
Inredning av ett modernt mellanstort hobbyrum, med bruna väggar, mellanmörkt trägolv och ett inbyggt skrivbord
Inredning av ett modernt mellanstort hobbyrum, med bruna väggar, mellanmörkt trägolv och ett inbyggt skrivbord

Exempel på ett modernt hemmastudio, med vita väggar, betonggolv och ett fristående skrivbord
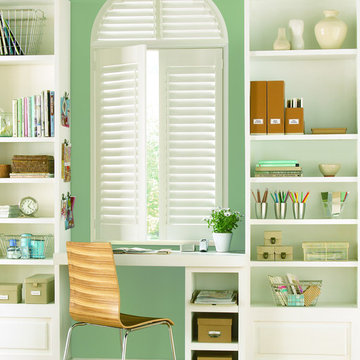
Klassisk inredning av ett mellanstort hobbyrum, med gröna väggar, ljust trägolv och ett inbyggt skrivbord
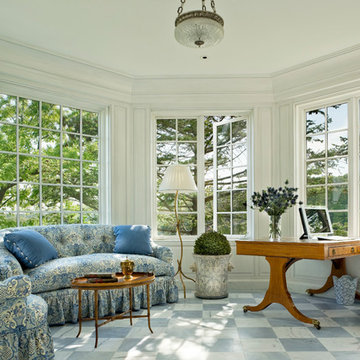
This octagonal shaped home office/sitting room takes advantage of the spectacular views. VBlue and white fabrics compliment the icy tones of the antique marble floor. Photo by Durston Saylor
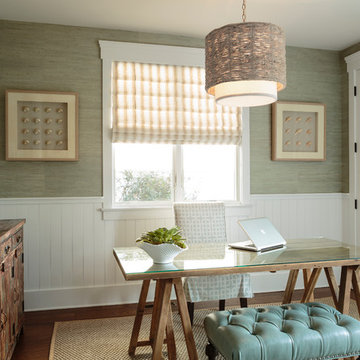
Mark Lohman
Inspiration för ett funkis arbetsrum, med ett fristående skrivbord
Inspiration för ett funkis arbetsrum, med ett fristående skrivbord

This remodel of an architect’s Seattle bungalow goes beyond simple renovation. It starts with the idea that, once completed, the house should look as if had been built that way originally. At the same time, it recognizes that the way a house was built in 1926 is not for the way we live today. Architectural pop-outs serve as window seats or garden windows. The living room and dinning room have been opened up to create a larger, more flexible space for living and entertaining. The ceiling in the central vestibule was lifted up through the roof and topped with a skylight that provides daylight to the middle of the house. The broken-down garage in the back was transformed into a light-filled office space that the owner-architect refers to as the “studiolo.” Bosworth raised the roof of the stuidiolo by three feet, making the volume more generous, ensuring that light from the north would not be blocked by the neighboring house and trees, and improving the relationship between the studiolo and the house and courtyard.

Inredning av ett klassiskt mellanstort arbetsrum, med ett bibliotek, gröna väggar, mörkt trägolv, en standard öppen spis, en spiselkrans i sten, ett fristående skrivbord och brunt golv
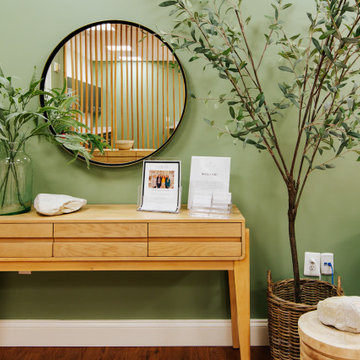
Waiting Area for Cedar Counseling & Wellness in Annapolis, MD.
In the early stages of designing Cedar Counseling & Wellness, we knew that we wanted the waiting area to be especially warm and welcoming. Despite it’s expansive scale, the sage/olive green-colored walls almost envelope you when you walk in and the warmth felt through the woven basket pendants and wood, slat dividers help to put you at ease. The soft curves of the modern, white sofas were quite intentional, as we wanted pieces with “curves” to off-set some of the “harder”, more direct elements in the room. All of these “softer” elements help to create a safe and welcoming environment.

Idéer för att renovera ett funkis hemmabibliotek, med betonggolv, ett fristående skrivbord och grått golv
4 996 foton på grönt arbetsrum
3
