457 foton på grönt arbetsrum
Sortera efter:
Budget
Sortera efter:Populärt i dag
1 - 20 av 457 foton

Mid-Century update to a home located in NW Portland. The project included a new kitchen with skylights, multi-slide wall doors on both sides of the home, kitchen gathering desk, children's playroom, and opening up living room and dining room ceiling to dramatic vaulted ceilings. The project team included Risa Boyer Architecture. Photos: Josh Partee
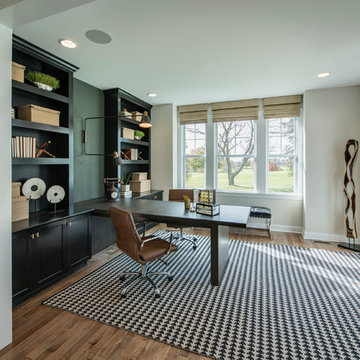
Inredning av ett klassiskt hemmabibliotek, med ett inbyggt skrivbord, mellanmörkt trägolv, brunt golv och beige väggar

Inspiration för ett vintage arbetsrum, med grå väggar, mörkt trägolv, ett inbyggt skrivbord och brunt golv
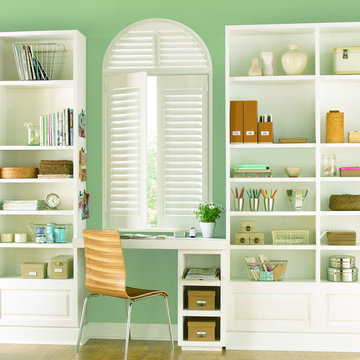
Built In Desk with Plantation Shutters window treatment.
Inspiration för ett mellanstort vintage hemmabibliotek, med gröna väggar och ett inbyggt skrivbord
Inspiration för ett mellanstort vintage hemmabibliotek, med gröna väggar och ett inbyggt skrivbord

This 1990s brick home had decent square footage and a massive front yard, but no way to enjoy it. Each room needed an update, so the entire house was renovated and remodeled, and an addition was put on over the existing garage to create a symmetrical front. The old brown brick was painted a distressed white.
The 500sf 2nd floor addition includes 2 new bedrooms for their teen children, and the 12'x30' front porch lanai with standing seam metal roof is a nod to the homeowners' love for the Islands. Each room is beautifully appointed with large windows, wood floors, white walls, white bead board ceilings, glass doors and knobs, and interior wood details reminiscent of Hawaiian plantation architecture.
The kitchen was remodeled to increase width and flow, and a new laundry / mudroom was added in the back of the existing garage. The master bath was completely remodeled. Every room is filled with books, and shelves, many made by the homeowner.
Project photography by Kmiecik Imagery.

Bild på ett stort vintage arbetsrum, med ett bibliotek, heltäckningsmatta, beiget golv och bruna väggar
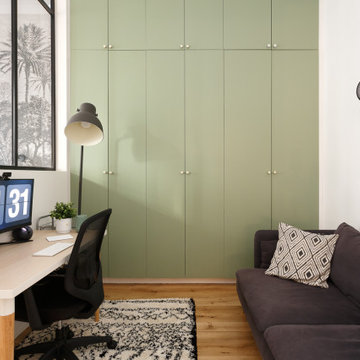
Dans cet appartement haussmannien de 100 m², nos clients souhaitaient pouvoir créer un espace pour accueillir leur deuxième enfant. Nous avons donc aménagé deux zones dans l’espace parental avec une chambre et un bureau, pour pouvoir les transformer en chambre d’enfant le moment venu.
Le salon reste épuré pour mettre en valeur les 3,40 mètres de hauteur sous plafond et ses superbes moulures. Une étagère sur mesure en chêne a été créée dans l’ancien passage d’une porte !
La cuisine Ikea devient très chic grâce à ses façades bicolores dans des tons de gris vert. Le plan de travail et la crédence en quartz apportent davantage de qualité et sa marie parfaitement avec l’ensemble en le mettant en valeur.
Pour finir, la salle de bain s’inscrit dans un style scandinave avec son meuble vasque en bois et ses teintes claires, avec des touches de noir mat qui apportent du contraste.

Idéer för mellanstora funkis hemmabibliotek, med vita väggar, klinkergolv i keramik och ett fristående skrivbord
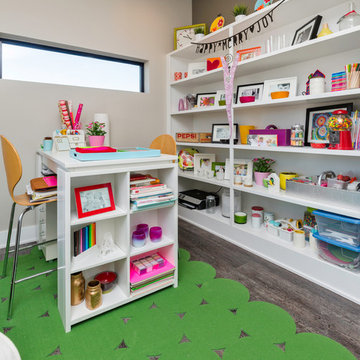
Jake Boyd Photography
Inredning av ett modernt mellanstort hobbyrum, med bruna väggar, mellanmörkt trägolv och ett inbyggt skrivbord
Inredning av ett modernt mellanstort hobbyrum, med bruna väggar, mellanmörkt trägolv och ett inbyggt skrivbord
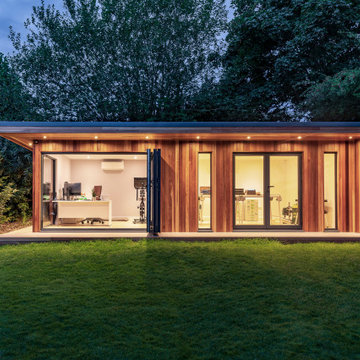
Inspiration för ett stort funkis hemmastudio, med grå väggar, ljust trägolv, ett fristående skrivbord och beiget golv
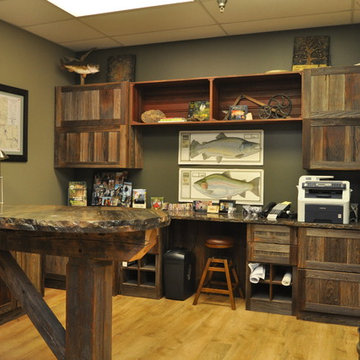
Halle Haste
Idéer för mellanstora rustika arbetsrum, med beige väggar, ljust trägolv och ett inbyggt skrivbord
Idéer för mellanstora rustika arbetsrum, med beige väggar, ljust trägolv och ett inbyggt skrivbord
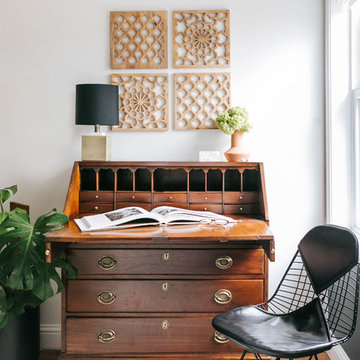
photos by Margaret Austin Photography
Exempel på ett stort modernt arbetsrum, med ett fristående skrivbord och vita väggar
Exempel på ett stort modernt arbetsrum, med ett fristående skrivbord och vita väggar
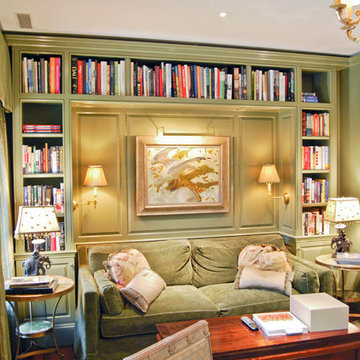
The small green library provides a cozy, homey space to read and relax.
Exempel på ett mellanstort klassiskt arbetsrum, med ett bibliotek, gröna väggar, mellanmörkt trägolv och brunt golv
Exempel på ett mellanstort klassiskt arbetsrum, med ett bibliotek, gröna väggar, mellanmörkt trägolv och brunt golv

Exempel på ett modernt hemmastudio, med vita väggar, betonggolv och ett fristående skrivbord

This chic couple from Manhattan requested for a fashion-forward focus for their new Boston condominium. Textiles by Christian Lacroix, Faberge eggs, and locally designed stilettos once owned by Lady Gaga are just a few of the inspirations they offered.
Project designed by Boston interior design studio Dane Austin Design. They serve Boston, Cambridge, Hingham, Cohasset, Newton, Weston, Lexington, Concord, Dover, Andover, Gloucester, as well as surrounding areas.
For more about Dane Austin Design, click here: https://daneaustindesign.com/
To learn more about this project, click here:
https://daneaustindesign.com/seaport-high-rise
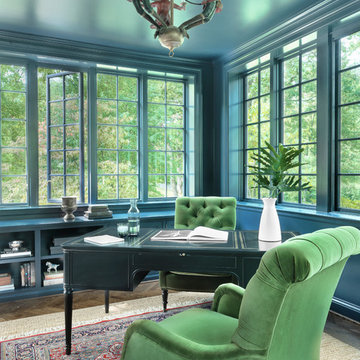
Photography by Alise O'Brien
Idéer för att renovera ett mellanstort vintage hemmabibliotek, med blå väggar, mellanmörkt trägolv och ett fristående skrivbord
Idéer för att renovera ett mellanstort vintage hemmabibliotek, med blå väggar, mellanmörkt trägolv och ett fristående skrivbord

Home office was designed to feature the client's global art and textile collection. The custom built-ins were designed by Chloe Joelle Beautiful Living.
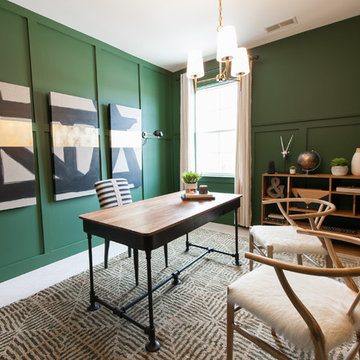
Inredning av ett modernt hemmabibliotek, med gröna väggar, heltäckningsmatta, ett fristående skrivbord och beiget golv

Inspiration för ett mellanstort industriellt hemmabibliotek, med betonggolv, ett fristående skrivbord, grått golv och bruna väggar
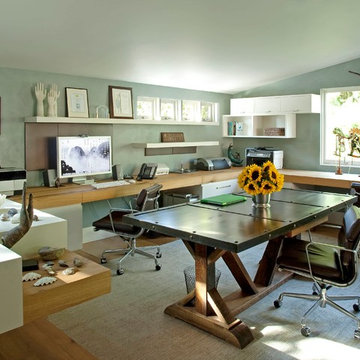
Open Office.
Idéer för ett stort klassiskt arbetsrum, med blå väggar, mellanmörkt trägolv och ett inbyggt skrivbord
Idéer för ett stort klassiskt arbetsrum, med blå väggar, mellanmörkt trägolv och ett inbyggt skrivbord
457 foton på grönt arbetsrum
1