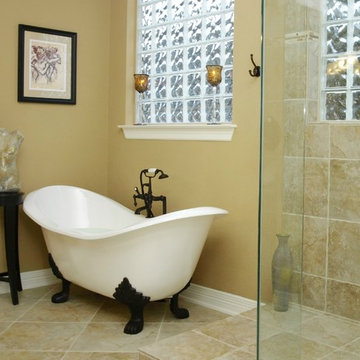416 foton på grönt badrum, med ett badkar med tassar
Sortera efter:
Budget
Sortera efter:Populärt i dag
1 - 20 av 416 foton

Photography: Barry Halkin
Idéer för vintage badrum för barn, med ett badkar med tassar, tunnelbanekakel, ett väggmonterat handfat och blå väggar
Idéer för vintage badrum för barn, med ett badkar med tassar, tunnelbanekakel, ett väggmonterat handfat och blå väggar

Jenna Sue
Inspiration för små lantliga brunt en-suite badrum, med skåp i ljust trä, ett badkar med tassar, ett fristående handfat, en toalettstol med separat cisternkåpa, grå väggar, cementgolv, svart golv och släta luckor
Inspiration för små lantliga brunt en-suite badrum, med skåp i ljust trä, ett badkar med tassar, ett fristående handfat, en toalettstol med separat cisternkåpa, grå väggar, cementgolv, svart golv och släta luckor

This master bathroom is elegant and rich. The materials used are all premium materials yet they are not boastful, creating a true old world quality. The sea-foam colored hand made and glazed wall tiles are meticulously placed to create straight lines despite the abnormal shapes. The Restoration Hardware sconces and orb chandelier both complement and contrast the traditional style of the furniture vanity, Rohl plumbing fixtures and claw foot tub.
Design solutions include selecting mosaic hexagonal Calcutta gold floor tile as the perfect complement to the horizontal and linear look of the wall tile. As well, the crown molding is set at the elevation of the shower soffit and top of the window casing (not seen here) to provide a purposeful termination of the tile. Notice the full tiles at the top and bottom of the wall, small details such as this are what really brings the architect's intention to full expression with our projects.
Beautifully appointed custom home near Venice Beach, FL. Designed with the south Florida cottage style that is prevalent in Naples. Every part of this home is detailed to show off the work of the craftsmen that created it.

Download our free ebook, Creating the Ideal Kitchen. DOWNLOAD NOW
This charming little attic bath was an infrequently used guest bath located on the 3rd floor right above the master bath that we were also remodeling. The beautiful original leaded glass windows open to a view of the park and small lake across the street. A vintage claw foot tub sat directly below the window. This is where the charm ended though as everything was sorely in need of updating. From the pieced-together wall cladding to the exposed electrical wiring and old galvanized plumbing, it was in definite need of a gut job. Plus the hardwood flooring leaked into the bathroom below which was priority one to fix. Once we gutted the space, we got to rebuilding the room. We wanted to keep the cottage-y charm, so we started with simple white herringbone marble tile on the floor and clad all the walls with soft white shiplap paneling. A new clawfoot tub/shower under the original window was added. Next, to allow for a larger vanity with more storage, we moved the toilet over and eliminated a mish mash of storage pieces. We discovered that with separate hot/cold supplies that were the only thing available for a claw foot tub with a shower kit, building codes require a pressure balance valve to prevent scalding, so we had to install a remote valve. We learn something new on every job! There is a view to the park across the street through the home’s original custom shuttered windows. Can’t you just smell the fresh air? We found a vintage dresser and had it lacquered in high gloss black and converted it into a vanity. The clawfoot tub was also painted black. Brass lighting, plumbing and hardware details add warmth to the room, which feels right at home in the attic of this traditional home. We love how the combination of traditional and charming come together in this sweet attic guest bath. Truly a room with a view!
Designed by: Susan Klimala, CKD, CBD
Photography by: Michael Kaskel
For more information on kitchen and bath design ideas go to: www.kitchenstudio-ge.com

Inredning av ett klassiskt svart svart en-suite badrum, med skåp i mellenmörkt trä, ett badkar med tassar, beige väggar, ett undermonterad handfat, marmorbänkskiva, beiget golv och släta luckor

Modern inredning av ett vit vitt en-suite badrum, med släta luckor, vita skåp, ett badkar med tassar, vit kakel, tunnelbanekakel, vita väggar, ett undermonterad handfat, marmorbänkskiva, svart golv och med dusch som är öppen
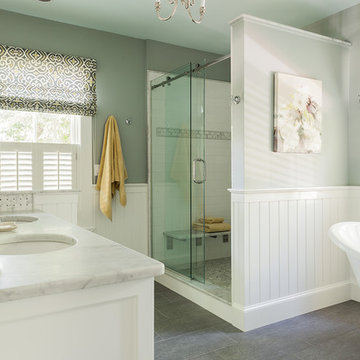
Exempel på ett mellanstort klassiskt grå grått en-suite badrum, med vita skåp, ett badkar med tassar, klinkergolv i porslin, grått golv, en dusch i en alkov, grå väggar, ett undermonterad handfat och dusch med skjutdörr

Photo Credit: Emily Redfield
Inredning av ett klassiskt litet vit vitt en-suite badrum, med bruna skåp, ett badkar med tassar, en dusch/badkar-kombination, vit kakel, tunnelbanekakel, vita väggar, marmorbänkskiva, grått golv, dusch med duschdraperi, ett undermonterad handfat och släta luckor
Inredning av ett klassiskt litet vit vitt en-suite badrum, med bruna skåp, ett badkar med tassar, en dusch/badkar-kombination, vit kakel, tunnelbanekakel, vita väggar, marmorbänkskiva, grått golv, dusch med duschdraperi, ett undermonterad handfat och släta luckor
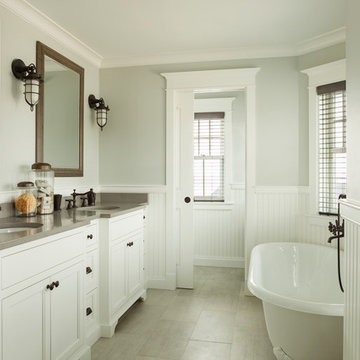
Exempel på ett maritimt grå grått badrum, med luckor med infälld panel, vita skåp, ett badkar med tassar, grå väggar, ett undermonterad handfat och grått golv

Eric Staudenmaier
Lantlig inredning av ett stort en-suite badrum, med ett badkar med tassar, vita väggar, mosaikgolv, vitt golv, en hörndusch, grå kakel, marmorkakel, marmorbänkskiva, dusch med gångjärnsdörr, skåp i mörkt trä och släta luckor
Lantlig inredning av ett stort en-suite badrum, med ett badkar med tassar, vita väggar, mosaikgolv, vitt golv, en hörndusch, grå kakel, marmorkakel, marmorbänkskiva, dusch med gångjärnsdörr, skåp i mörkt trä och släta luckor
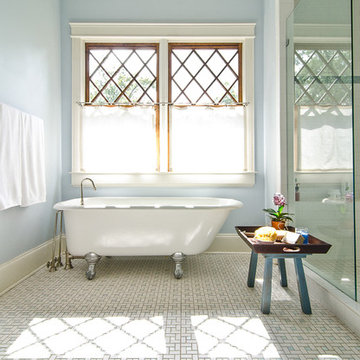
Virtual Studio Innovations
Idéer för badrum, med ett badkar med tassar, en dusch i en alkov, vit kakel och tunnelbanekakel
Idéer för badrum, med ett badkar med tassar, en dusch i en alkov, vit kakel och tunnelbanekakel
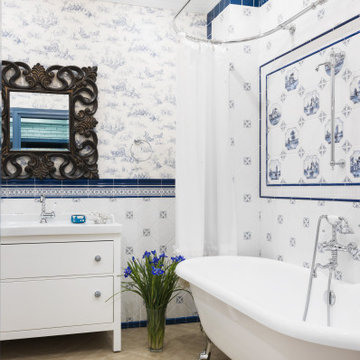
Bild på ett medelhavsstil vit vitt badrum, med vita skåp, ett badkar med tassar, en dusch/badkar-kombination, blå kakel, vit kakel, flerfärgade väggar, beiget golv, dusch med duschdraperi och släta luckor

We transformed a Georgian brick two-story built in 1998 into an elegant, yet comfortable home for an active family that includes children and dogs. Although this Dallas home’s traditional bones were intact, the interior dark stained molding, paint, and distressed cabinetry, along with dated bathrooms and kitchen were in desperate need of an overhaul. We honored the client’s European background by using time-tested marble mosaics, slabs and countertops, and vintage style plumbing fixtures throughout the kitchen and bathrooms. We balanced these traditional elements with metallic and unique patterned wallpapers, transitional light fixtures and clean-lined furniture frames to give the home excitement while maintaining a graceful and inviting presence. We used nickel lighting and plumbing finishes throughout the home to give regal punctuation to each room. The intentional, detailed styling in this home is evident in that each room boasts its own character while remaining cohesive overall.
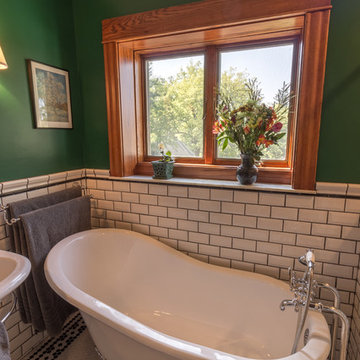
These homeowners came to us with an outdated and non functional bathroom space – the tub/shower was a badly installed handicapped tub in a very small bathroom. An adjacent room was so small, they couldn’t even use it for a bedroom, so they asked to take some space from that room to make a walk in shower, and then convert the remaining space to a walk in closet down the line. With a love for the age, history and character of the home, and a sharp eye for detail, the homeowners requested a strictly traditional style for their 1902 home’s new space.Beveled subway tiles, traditional bordered hexagon tile, chrome and porcelain fixtures, and oak millwork were used in order to create the feel that this bathroom has always been there. A boxed window was created to let more light into the space and sits over the new clawfoot tub. The walk-in shower is decked out with chrome fixtures, and a bench for comfort, and was designed with the intention to age gracefully in place. In the end, the black, white and emerald green color scheme are complemented by the warm oak wood and create a traditional oasis for the homeowners to enjoy for years to come.
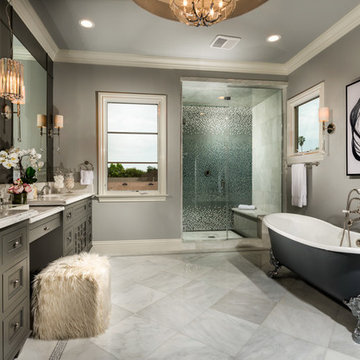
Idéer för vintage en-suite badrum, med grå skåp, ett badkar med tassar, en dusch i en alkov, grå kakel, flerfärgad kakel, vit kakel, mosaik, grå väggar, ett undermonterad handfat, dusch med gångjärnsdörr och luckor med infälld panel
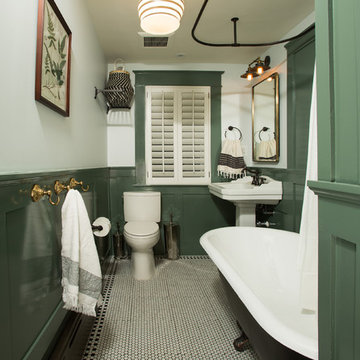
Bild på ett litet vintage badrum med dusch, med ett badkar med tassar, en toalettstol med separat cisternkåpa, vita väggar, dusch med duschdraperi, ett piedestal handfat och vitt golv
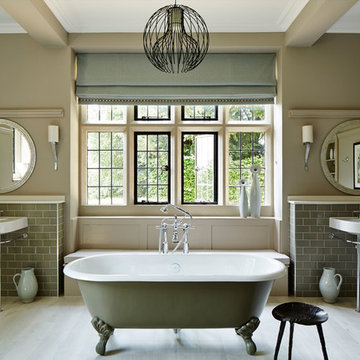
Inspiration för ett vintage badrum, med ett konsol handfat, ett badkar med tassar, grön kakel och beige väggar

Idéer för ett lantligt badrum, med vita skåp, ett badkar med tassar, en öppen dusch, beige väggar, beiget golv och släta luckor

Foto på ett mellanstort lantligt vit en-suite badrum, med grå skåp, ett badkar med tassar, en kantlös dusch, en toalettstol med separat cisternkåpa, vit kakel, tunnelbanekakel, grå väggar, klinkergolv i keramik, bänkskiva i kvarts, grått golv, med dusch som är öppen och luckor med infälld panel
416 foton på grönt badrum, med ett badkar med tassar
1

