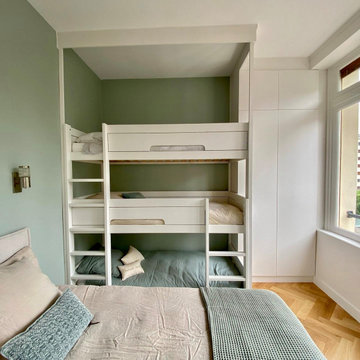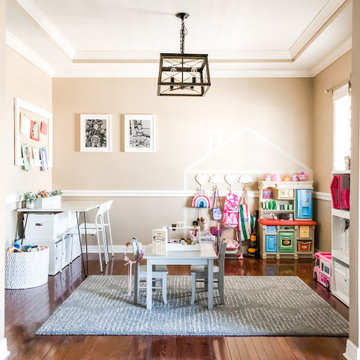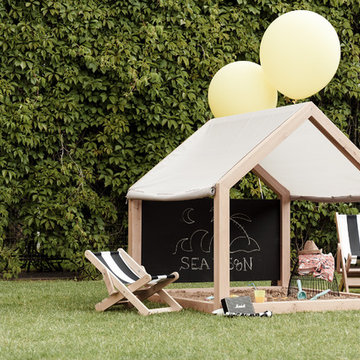6 224 foton på grönt barnrum
Sortera efter:
Budget
Sortera efter:Populärt i dag
21 - 40 av 6 224 foton
Artikel 1 av 2

Bild på ett vintage könsneutralt barnrum kombinerat med sovrum och för 4-10-åringar, med vita väggar

Daniel Shea
Idéer för ett stort modernt könsneutralt barnrum kombinerat med lekrum och för 4-10-åringar, med svarta väggar, ljust trägolv och beiget golv
Idéer för ett stort modernt könsneutralt barnrum kombinerat med lekrum och för 4-10-åringar, med svarta väggar, ljust trägolv och beiget golv
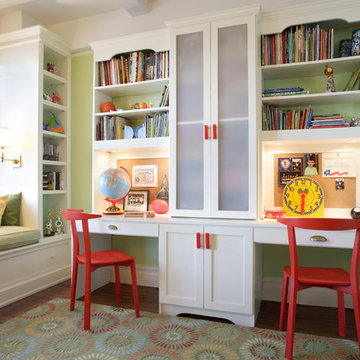
Stephen Mays
Idéer för att renovera ett mellanstort vintage pojkrum kombinerat med skrivbord och för 4-10-åringar, med gröna väggar och mellanmörkt trägolv
Idéer för att renovera ett mellanstort vintage pojkrum kombinerat med skrivbord och för 4-10-åringar, med gröna väggar och mellanmörkt trägolv
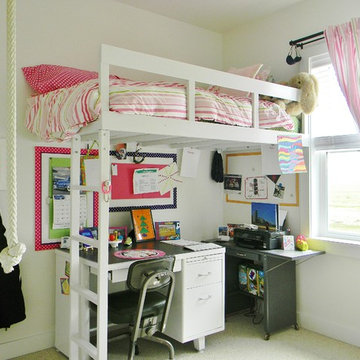
Photo Credit: Kimberley Bryan © 2013 Houzz
http://www.houzz.com/ideabooks/9193817/list/My-Houzz--History-Resonates-in-a-New-Washington-Farmhouse

4,945 square foot two-story home, 6 bedrooms, 5 and ½ bathroom plus a secondary family room/teen room. The challenge for the design team of this beautiful New England Traditional home in Brentwood was to find the optimal design for a property with unique topography, the natural contour of this property has 12 feet of elevation fall from the front to the back of the property. Inspired by our client’s goal to create direct connection between the interior living areas and the exterior living spaces/gardens, the solution came with a gradual stepping down of the home design across the largest expanse of the property. With smaller incremental steps from the front property line to the entry door, an additional step down from the entry foyer, additional steps down from a raised exterior loggia and dining area to a slightly elevated lawn and pool area. This subtle approach accomplished a wonderful and fairly undetectable transition which presented a view of the yard immediately upon entry to the home with an expansive experience as one progresses to the rear family great room and morning room…both overlooking and making direct connection to a lush and magnificent yard. In addition, the steps down within the home created higher ceilings and expansive glass onto the yard area beyond the back of the structure. As you will see in the photographs of this home, the family area has a wonderful quality that really sets this home apart…a space that is grand and open, yet warm and comforting. A nice mixture of traditional Cape Cod, with some contemporary accents and a bold use of color…make this new home a bright, fun and comforting environment we are all very proud of. The design team for this home was Architect: P2 Design and Jill Wolff Interiors. Jill Wolff specified the interior finishes as well as furnishings, artwork and accessories.

For small bedrooms the space below can become a child's work desk area. The frame can be encased with curtains for a private play/fort.
Photo Jim Butz & Larry Malvin
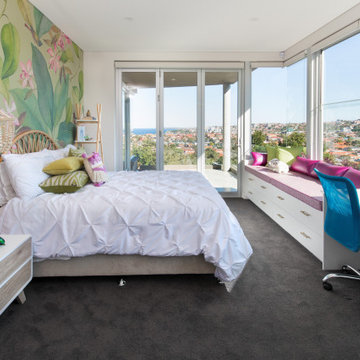
Bild på ett funkis barnrum kombinerat med sovrum, med heltäckningsmatta, grått golv och flerfärgade väggar
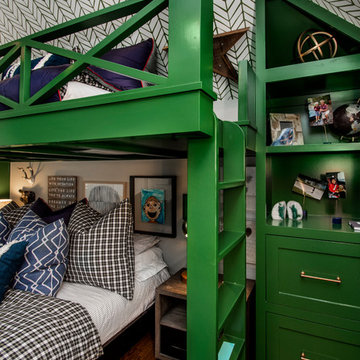
Versatile Imaging
Klassisk inredning av ett mellanstort pojkrum kombinerat med sovrum och för 4-10-åringar, med flerfärgade väggar och mellanmörkt trägolv
Klassisk inredning av ett mellanstort pojkrum kombinerat med sovrum och för 4-10-åringar, med flerfärgade väggar och mellanmörkt trägolv
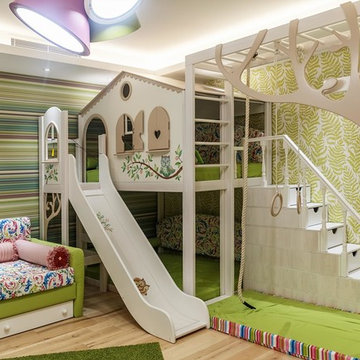
Дизайнер Пограницкая Мария
Фотограф Блинова Мария
Inspiration för stora moderna flickrum kombinerat med lekrum och för 4-10-åringar, med gröna väggar, beiget golv och ljust trägolv
Inspiration för stora moderna flickrum kombinerat med lekrum och för 4-10-åringar, med gröna väggar, beiget golv och ljust trägolv
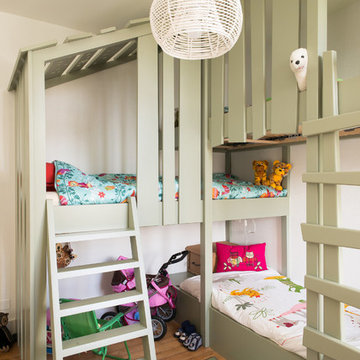
Photos : Alexandre Tortiger
Bild på ett litet vintage könsneutralt barnrum kombinerat med sovrum och för 4-10-åringar, med beige väggar och ljust trägolv
Bild på ett litet vintage könsneutralt barnrum kombinerat med sovrum och för 4-10-åringar, med beige väggar och ljust trägolv
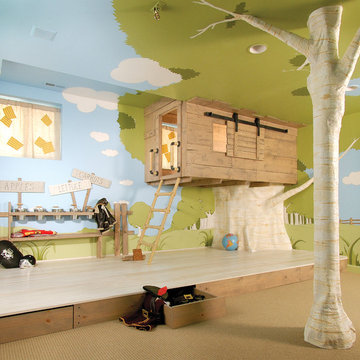
THEME Inspired by the Magic Tree
House series of children’s books,
this indoor tree house provides
entertainment, fun and a place for
children to read about or imagine
adventures through time. A blue sky,
green meadows, and distant matching
beech trees recreate the magic of Jack
and Annie’s Frog Creek, and help bring
the characters from the series to life.
FOCUS A floor armoire, ceiling swing
and climbing rope give the structure
a true tree house look and feel. A
drop-down drawing and writing table,
wheeled work table and recessed
ceiling lights ensure the room can be
used for more than play. The tree house
has electric interior lighting, a window
to the outdoors and a playful sliding
shutter over a window to the room. The
armoire forms a raised, nine-foot-wide
play area, while a TV within one of the
wall’s floor-to-ceiling cabinets — with
a delightful sliding ladder — transforms
the room into a family theater perfect
for watching movies and holding Wii
competitions.
STORAGE The bottom of the drawing
table is a magnetic chalk board that
doubles as a display for children’s art
works. The tree’s small niches are for
parents’ shoes; the larger compartment
stores children’s shoes and school
bags. Books, games, toys, DVDs, Wii
and other computer accessories are
stored in the wall cabinets. The armoire
contains two spacious drawers and
four nifty hinged storage bins. A rack of
handy “vegetable buckets” above the
armoire stores crayons, scissors and
other useful items.
GROWTH The room easily adapts
from playroom, to party room, to study
room and even to bedroom, as the tree
house easily accommodates a twin-size
mattress.
SAFETY The rungs and rails of the
ladder, as well as the grab bars beside
the tree house door are wrapped
with easy-grip rope for safe climbing.
The drawing table has spring-loaded
hinges to help prevent it from dropping
dangerously from the wall, and the
table door has double sets of locks
up top to ensure safety. The interior of
each storage compartment is carpeted
like the tree house floor to provide extra
padding.
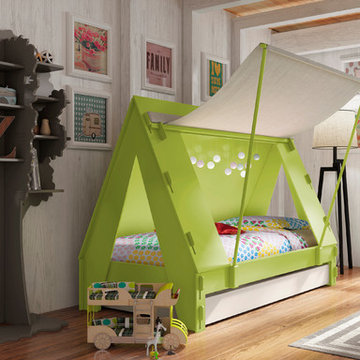
Part of our range of Unique Beds for Kids. This awesome Children's Tent Cabin Bed is the perfect centre piece in any kids bedroom and will create a wonderful adventure scene. It can be used as an enclosed bed or the cloth side wall can open up into a canopy which is held up by 2 poles. And the canopy can just as easily be taken down again, the cloth rolled up and fastened with strips.... perfect for keeping out mum and dad or annoying brothers and sisters at playtime. For more childrens bed inspiration click here.
We also deliver to the United States & Countries outside the UK! Please contact us for an overseas shipping quote. Email us at customerservice@cuckooland.com or call +44 (0) 1305 231 231 Mon-Fri 9-6pm UK time.
This unique & unusual children's bed also doubles up, with a sliding second bed underneath, so it's great for sleep overs (please note, mattresses not included but can be bought separately).
2 Beds - perfect for sleepovers.
Mattress sold separately,mattress size required: 90cm x 190cm.
Dimensions: Width 208cm x Depth 110cm x Height 146cm.
This product is handmade to order in France and will take 4-5 weeks for delivery.
Optional 2 man installation at time of delivery £150
We also offer you the option to have the bed fully installed by our professional 2 man delivery team at a cost of £150. Our team will arrive on time, discuss your requirements, unpack and fully install your bed and take away all the packing materials so all the hassle is taken care of.
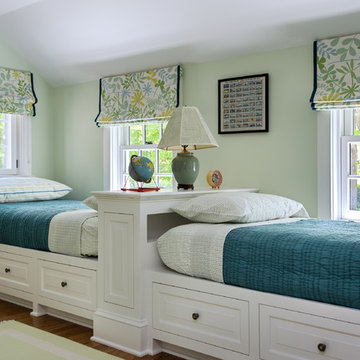
Rob Karosis
Idéer för att renovera ett mellanstort vintage könsneutralt barnrum kombinerat med sovrum och för 4-10-åringar, med gröna väggar och mellanmörkt trägolv
Idéer för att renovera ett mellanstort vintage könsneutralt barnrum kombinerat med sovrum och för 4-10-åringar, med gröna väggar och mellanmörkt trägolv
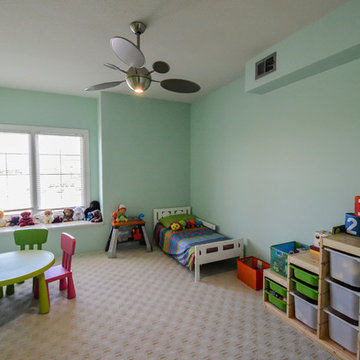
Exempel på ett stort modernt könsneutralt småbarnsrum kombinerat med lekrum, med heltäckningsmatta och blå väggar

The Solar System inspired toddler's room is filled with hand-painted and ceiling suspended planets, moons, asteroids, comets, and other exciting objects.
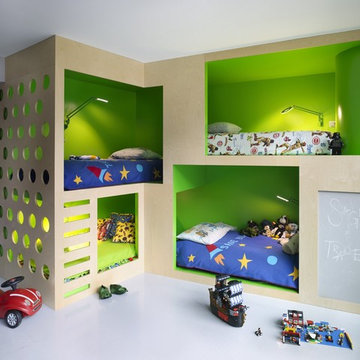
A plywood playhouse structure that doubles as beds complete with climbing wall and chalkboard.
Photography by Annie Schlechter
Idéer för ett modernt barnrum kombinerat med sovrum
Idéer för ett modernt barnrum kombinerat med sovrum

Kids Bedrooms can be fun. This preteen bedroom design was create for a young girl in need o her own bedroom. Having shared bedrooms with hr younger sister it was time Abby had her own room! Interior Designer Rebecca Robeson took the box shaped room and added a much needed closet by using Ikea's PAX wardrobe system which flanked either side of the window. This provided the perfect spot to add a simple bench seat below the window creating a delightful window seat for young Abby to curl up and enjoy a great book or text a friend. Robeson's artful use of bright wall colors mixed with PB teen bedding makes for a fun exhilarating first impression when walking into Abby's room! For more details on Abby's bedroom, watch YouTubes most popular Interior Designer, Rebecca Robeson as she walks you through the actual room!
http://www.youtube.com/watch?v=a2ZQbjBJsEs
Photos by David Hartig
6 224 foton på grönt barnrum
2
