3 790 foton på grönt flerfärgat hus
Sortera efter:
Budget
Sortera efter:Populärt i dag
1 - 20 av 3 790 foton

Martha O'Hara Interiors, Interior Design & Photo Styling | John Kraemer & Sons, Builder | Charlie & Co. Design, Architectural Designer | Corey Gaffer, Photography
Please Note: All “related,” “similar,” and “sponsored” products tagged or listed by Houzz are not actual products pictured. They have not been approved by Martha O’Hara Interiors nor any of the professionals credited. For information about our work, please contact design@oharainteriors.com.
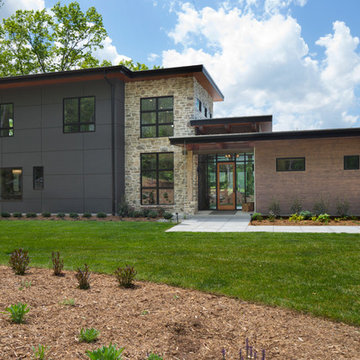
Tim Burleson
Foto på ett stort funkis flerfärgat hus, med två våningar och blandad fasad
Foto på ett stort funkis flerfärgat hus, med två våningar och blandad fasad
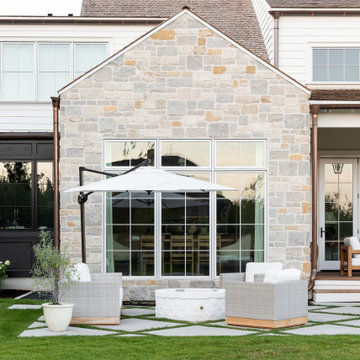
Studio McGee's New McGee Home featuring Tumbled Natural Stones, Painted brick, and Lap Siding.
Exempel på ett stort klassiskt flerfärgat hus, med två våningar, blandad fasad, sadeltak och tak i shingel
Exempel på ett stort klassiskt flerfärgat hus, med två våningar, blandad fasad, sadeltak och tak i shingel
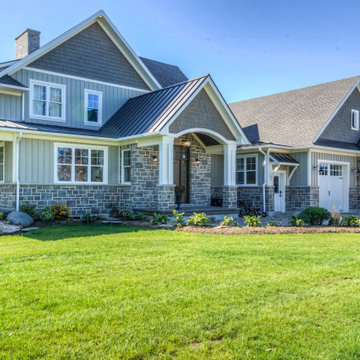
Inspiration för stora lantliga flerfärgade hus, med två våningar, blandad fasad, sadeltak och tak i mixade material
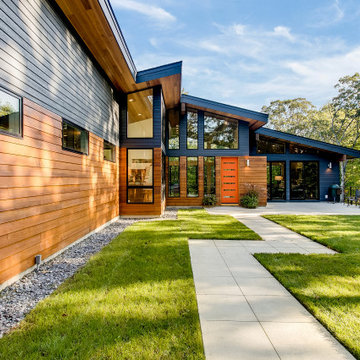
Foto på ett stort funkis flerfärgat hus, med två våningar, blandad fasad, sadeltak och tak i mixade material
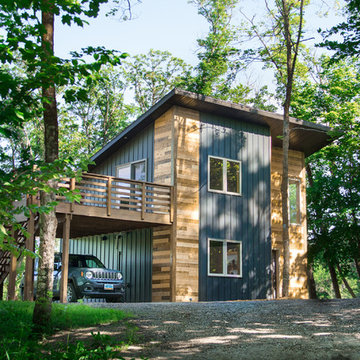
Inspiration för ett funkis flerfärgat hus, med två våningar, blandad fasad och pulpettak
Facade // Signature by Metricon Modena residence, on display in Newport, QLD.
Foto på ett funkis flerfärgat hus, med två våningar, blandad fasad och platt tak
Foto på ett funkis flerfärgat hus, med två våningar, blandad fasad och platt tak

Who lives there: Asha Mevlana and her Havanese dog named Bali
Location: Fayetteville, Arkansas
Size: Main house (400 sq ft), Trailer (160 sq ft.), 1 loft bedroom, 1 bath
What sets your home apart: The home was designed specifically for my lifestyle.
My inspiration: After reading the book, "The Life Changing Magic of Tidying," I got inspired to just live with things that bring me joy which meant scaling down on everything and getting rid of most of my possessions and all of the things that I had accumulated over the years. I also travel quite a bit and wanted to live with just what I needed.
About the house: The L-shaped house consists of two separate structures joined by a deck. The main house (400 sq ft), which rests on a solid foundation, features the kitchen, living room, bathroom and loft bedroom. To make the small area feel more spacious, it was designed with high ceilings, windows and two custom garage doors to let in more light. The L-shape of the deck mirrors the house and allows for the two separate structures to blend seamlessly together. The smaller "amplified" structure (160 sq ft) is built on wheels to allow for touring and transportation. This studio is soundproof using recycled denim, and acts as a recording studio/guest bedroom/practice area. But it doesn't just look like an amp, it actually is one -- just plug in your instrument and sound comes through the front marine speakers onto the expansive deck designed for concerts.
My favorite part of the home is the large kitchen and the expansive deck that makes the home feel even bigger. The deck also acts as a way to bring the community together where local musicians perform. I love having a the amp trailer as a separate space to practice music. But I especially love all the light with windows and garage doors throughout.
Design team: Brian Crabb (designer), Zack Giffin (builder, custom furniture) Vickery Construction (builder) 3 Volve Construction (builder)
Design dilemmas: Because the city wasn’t used to having tiny houses there were certain rules that didn’t quite make sense for a tiny house. I wasn’t allowed to have stairs leading up to the loft, only ladders were allowed. Since it was built, the city is beginning to revisit some of the old rules and hopefully things will be changing.
Photo cred: Don Shreve

Builder: Hayes Signature Homes
Photography: Costa Christ Media
Foto på ett lantligt flerfärgat hus, med två våningar, blandad fasad, sadeltak och tak i metall
Foto på ett lantligt flerfärgat hus, med två våningar, blandad fasad, sadeltak och tak i metall
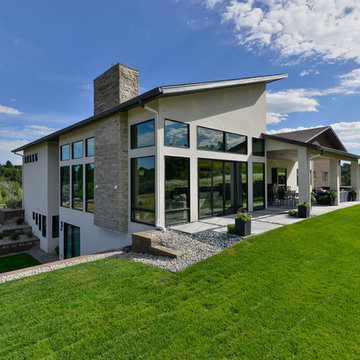
Idéer för ett mycket stort modernt flerfärgat hus, med två våningar, blandad fasad, pulpettak och tak i shingel
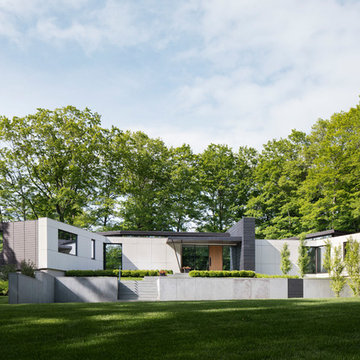
Architect: Amanda Martocchio Architecture & Design
Photography: Michael Moran
Project Year:2016
This LEED-certified project was a substantial rebuild of a 1960's home, preserving the original foundation to the extent possible, with a small amount of new area, a reconfigured floor plan, and newly envisioned massing. The design is simple and modern, with floor to ceiling glazing along the rear, connecting the interior living spaces to the landscape. The design process was informed by building science best practices, including solar orientation, triple glazing, rain-screen exterior cladding, and a thermal envelope that far exceeds code requirements.
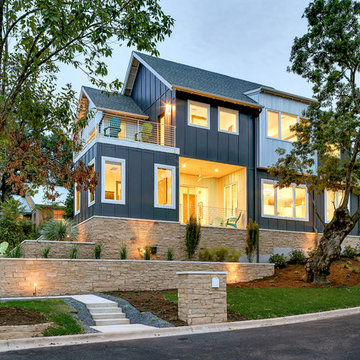
Inredning av ett klassiskt mellanstort flerfärgat hus, med två våningar, blandad fasad och sadeltak
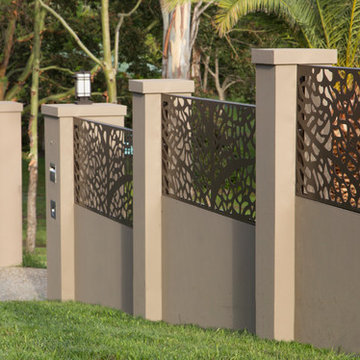
Col Gibbs
Idéer för ett stort lantligt flerfärgat hus, med två våningar, blandad fasad, valmat tak och tak med takplattor
Idéer för ett stort lantligt flerfärgat hus, med två våningar, blandad fasad, valmat tak och tak med takplattor

Welcome to the essential refined mountain rustic home: warm, homey, and sturdy. The house’s structure is genuine heavy timber framing, skillfully constructed with mortise and tenon joinery. Distressed beams and posts have been reclaimed from old American barns to enjoy a second life as they define varied, inviting spaces. Traditional carpentry is at its best in the great room’s exquisitely crafted wood trusses. Rugged Lodge is a retreat that’s hard to return from.

photos rr jones
Modern inredning av ett stort flerfärgat hus, med allt i ett plan, blandad fasad och pulpettak
Modern inredning av ett stort flerfärgat hus, med allt i ett plan, blandad fasad och pulpettak

Idéer för att renovera ett stort funkis flerfärgat hus, med tre eller fler plan, blandad fasad, platt tak och tak i mixade material

Jessie Preza Photography
Inspiration för ett stort funkis flerfärgat hus, med två våningar, tak i metall och valmat tak
Inspiration för ett stort funkis flerfärgat hus, med två våningar, tak i metall och valmat tak

Modern Contemporary Villa exterior with black aluminum tempered full pane windows and doors, that brings in natural lighting. Featuring contrasting textures on the exterior with stucco, limestone and teak. Cans and black exterior sconces to bring light to exterior. Landscaping with beautiful hedge bushes, arborvitae trees, fresh sod and japanese cherry blossom. 4 car garage seen at right and concrete 25 car driveway. Custom treated lumber retention wall.
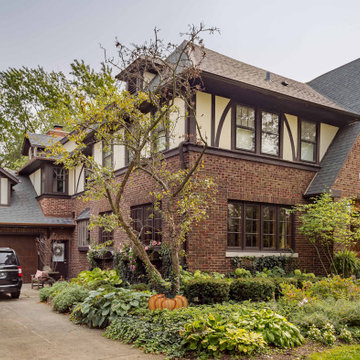
Exempel på ett stort klassiskt flerfärgat hus, med två våningar, stuckatur, sadeltak och tak i shingel
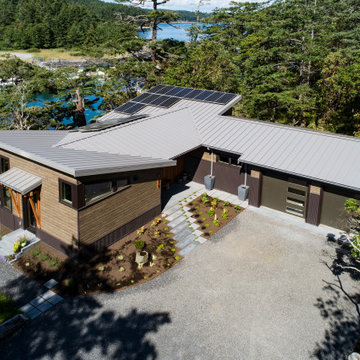
Architect: Domain Design Architects
Photography: Joe Belcovson Photography
Bild på ett mellanstort 60 tals flerfärgat hus, med allt i ett plan, blandad fasad och tak i metall
Bild på ett mellanstort 60 tals flerfärgat hus, med allt i ett plan, blandad fasad och tak i metall
3 790 foton på grönt flerfärgat hus
1