42 foton på grönt flerfamiljshus
Sortera efter:
Budget
Sortera efter:Populärt i dag
1 - 20 av 42 foton
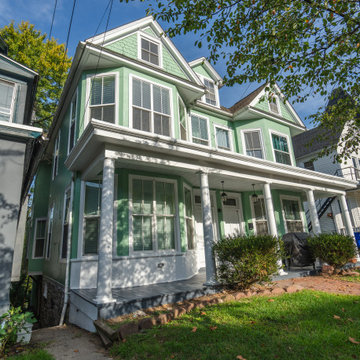
Came to this property in dire need of attention and care. We embarked on a comprehensive whole-house remodel, reimagining the layout to include three bedrooms and two full bathrooms, each with spacious walk-in closets. The heart of the home, our new kitchen, boasts ample pantry storage and a delightful coffee bar, while a built-in desk enhances the dining room. We oversaw licensed upgrades to plumbing, electrical, and introduced an efficient ductless mini-split HVAC system. Beyond the interior, we refreshed the exterior with new trim and a fresh coat of paint. Modern LED recessed lighting and beautiful luxury vinyl plank flooring throughout, paired with elegant bathroom tiles, completed this transformative journey. We also dedicated our craftsmanship to refurbishing and restoring the original staircase railings, bringing them back to life and preserving the home's timeless character.
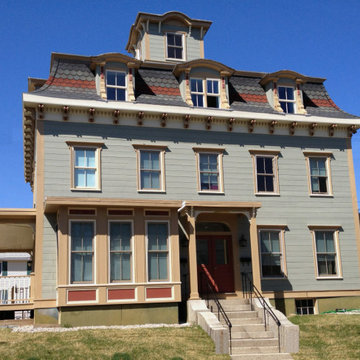
Bild på ett stort vintage grönt hus, med tre eller fler plan och tak i shingel
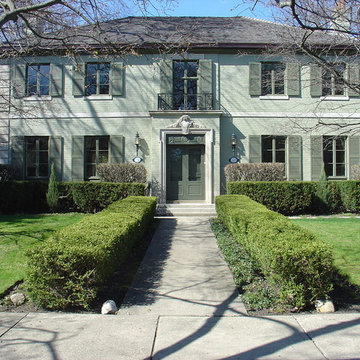
Idéer för stora vintage gröna flerfamiljshus, med två våningar, valmat tak och tegel
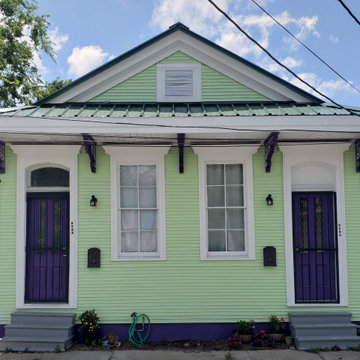
Klassisk inredning av ett stort grönt hus, med allt i ett plan, valmat tak och tak i metall
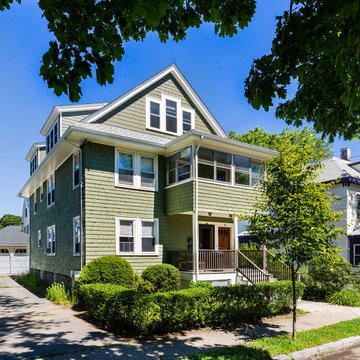
The owners of this early 20th century two-family home wanted to turn their dark, shallow attic into useable family space. We removed the original roof, raised the ridge and added dormers to create a family room and owners' suite on the third floor.
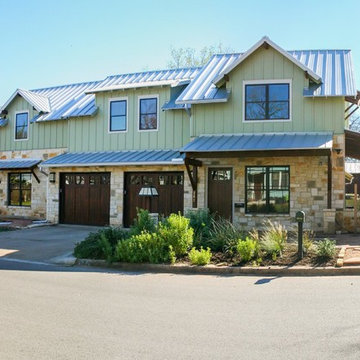
- Design by Jeff Overman at Overman Custom Design
www.austinhomedesigner.com
@overmancustomdesign
- Photography by Anna Lisa Photography
www.AnnaLisa.Photography
@anna.lisa.photography

Inredning av ett modernt litet grönt hus, med allt i ett plan, platt tak och tak i mixade material
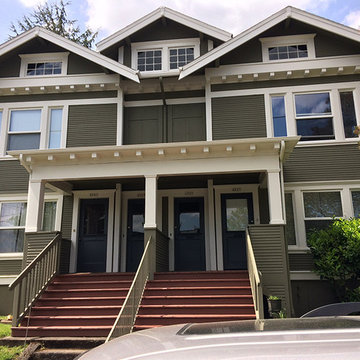
Amerikansk inredning av ett stort grönt hus, med två våningar, sadeltak och tak i shingel
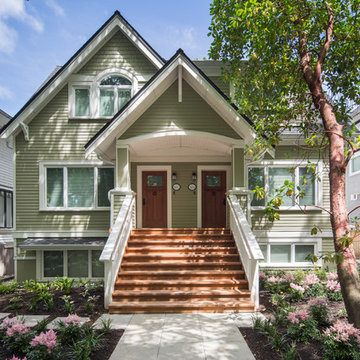
Exempel på ett klassiskt grönt hus, med tre eller fler plan, sadeltak och tak i shingel
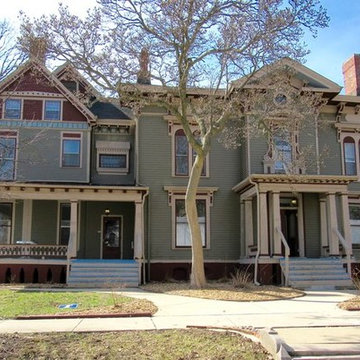
Idéer för mycket stora vintage gröna flerfamiljshus, med två våningar, fiberplattor i betong, halvvalmat sadeltak och tak i shingel
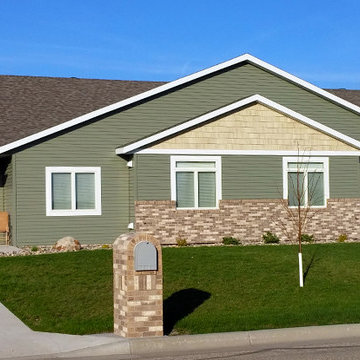
Idéer för att renovera ett stort amerikanskt grönt flerfamiljshus, med två våningar, blandad fasad, pulpettak och tak i shingel
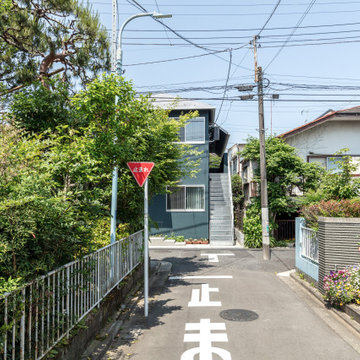
Inspiration för ett litet funkis grönt flerfamiljshus, med två våningar, stuckatur, valmat tak och tak i metall
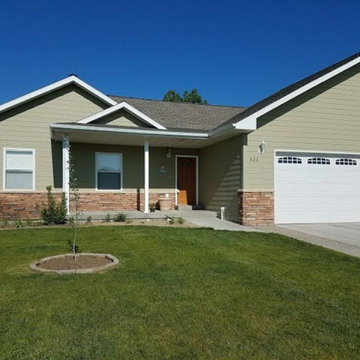
Left side of a 2800+ sq ft duplex that included SmartSide siding, cultured stone, laminate flooring and large walk-in shower
Foto på ett stort grönt hus, med två våningar, sadeltak och tak i shingel
Foto på ett stort grönt hus, med två våningar, sadeltak och tak i shingel
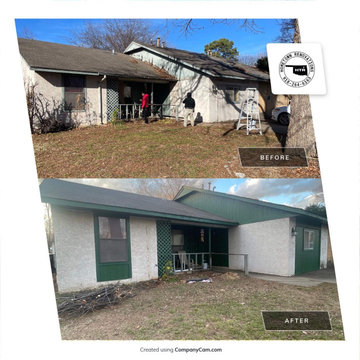
Siding replacement, wood repair and repaint.
Idéer för ett mellanstort klassiskt grönt hus, med allt i ett plan, sadeltak och tak i shingel
Idéer för ett mellanstort klassiskt grönt hus, med allt i ett plan, sadeltak och tak i shingel
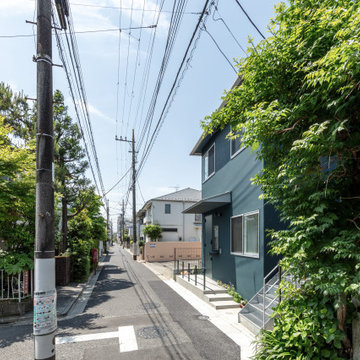
Inredning av ett modernt litet grönt flerfamiljshus, med två våningar, stuckatur, valmat tak och tak i metall
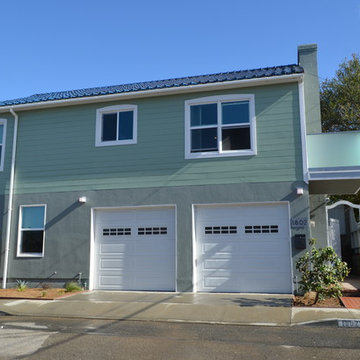
Idéer för stora vintage gröna hus, med två våningar, sadeltak och tak med takplattor
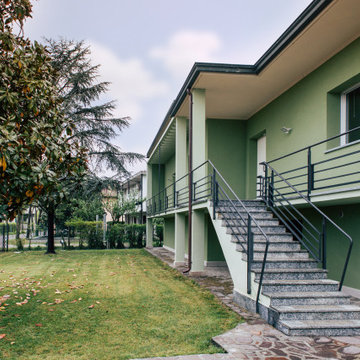
Ristrutturazione totale
Si tratta di una piccola villetta di campagna degli anni '50 a piano rialzato. Completamente trasformata in uno stile più moderno, ma totalmente su misura del cliente. Eliminando alcuni muri si sono creati spazi ampi e più fruibili rendendo gli ambienti pieni di vita e luce.
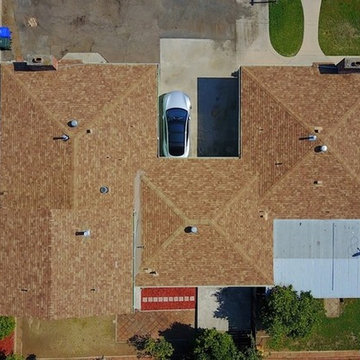
Updating the Interior and Exterior in preparation for re-selling the clients Duplex.
Inspiration för ett mellanstort funkis grönt flerfamiljshus, med två våningar, stuckatur, sadeltak och tak med takplattor
Inspiration för ett mellanstort funkis grönt flerfamiljshus, med två våningar, stuckatur, sadeltak och tak med takplattor
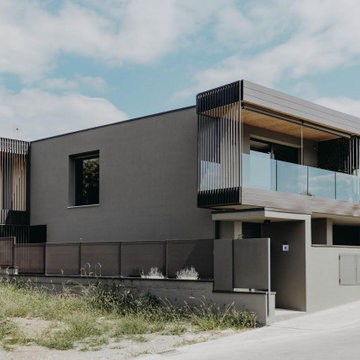
Modern inredning av ett litet grönt hus, med allt i ett plan, platt tak och tak i mixade material
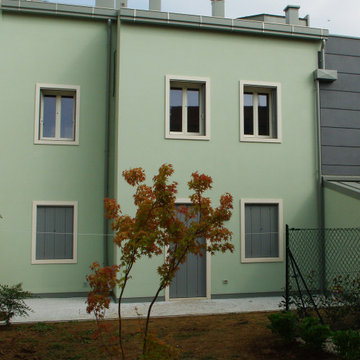
Casa affiancata, demoplita e ricostruita mantenendo la sagoma originale
Bild på ett mellanstort grönt flerfamiljshus, med tre eller fler plan, valmat tak och tak i metall
Bild på ett mellanstort grönt flerfamiljshus, med tre eller fler plan, valmat tak och tak i metall
42 foton på grönt flerfamiljshus
1