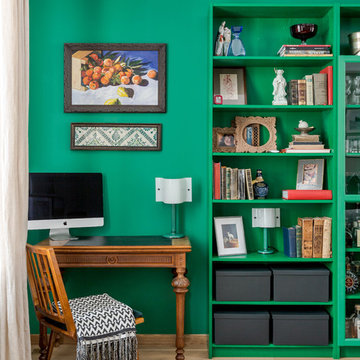711 foton på grönt hemmabibliotek
Sortera efter:
Budget
Sortera efter:Populärt i dag
1 - 20 av 711 foton
Artikel 1 av 3

Lantlig inredning av ett hemmabibliotek, med mörkt trägolv, ett fristående skrivbord, brunt golv och grå väggar

A long time ago, in a galaxy far, far away…
A returning client wished to create an office environment that would refuel his childhood and current passion: Star Wars. Creating exhibit-style surroundings to incorporate iconic elements from the epic franchise was key to the success for this home office.
A life-sized statue of Harrison Ford’s character Han Solo, a longstanding piece of the homeowner’s collection, is now featured in a custom glass display case is the room’s focal point. The glowing backlit pattern behind the statue is a reference to the floor design shown in the scene featuring Han being frozen in carbonite.
The command center is surrounded by iconic patterns custom-designed in backlit laser-cut metal panels. The exquisite millwork around the room was refinished, and porcelain floor slabs were cut in a pattern to resemble the chess table found on the legendary spaceship Millennium Falcon. A metal-clad fireplace with a hidden television mounting system, an iridescent ceiling treatment, wall coverings designed to add depth, a custom-designed desk made by a local artist, and an Italian rocker chair that appears to be from a galaxy, far, far, away... are all design elements that complete this once-in-a-galaxy home office that would make any Jedi proud.
Photo Credit: David Duncan Livingston
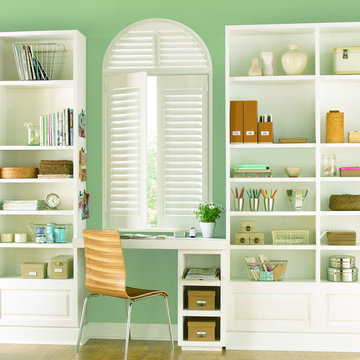
Built In Desk with Plantation Shutters window treatment.
Inspiration för ett mellanstort vintage hemmabibliotek, med gröna väggar och ett inbyggt skrivbord
Inspiration för ett mellanstort vintage hemmabibliotek, med gröna väggar och ett inbyggt skrivbord

This property was transformed from an 1870s YMCA summer camp into an eclectic family home, built to last for generations. Space was made for a growing family by excavating the slope beneath and raising the ceilings above. Every new detail was made to look vintage, retaining the core essence of the site, while state of the art whole house systems ensure that it functions like 21st century home.
This home was featured on the cover of ELLE Décor Magazine in April 2016.
G.P. Schafer, Architect
Rita Konig, Interior Designer
Chambers & Chambers, Local Architect
Frederika Moller, Landscape Architect
Eric Piasecki, Photographer
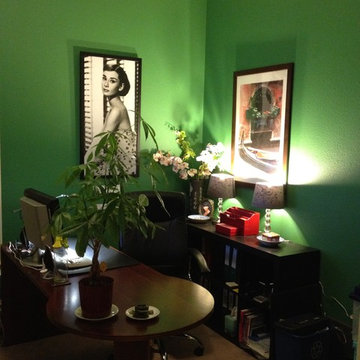
We used a delicious green on the wall of this home office (Benjamin Moore "Bunker Hill Green"). The office is perfect Feng Shui for the homeowner, whose element is Wood. In Feng Shui, the color green represents wood.
Interior design and photo by Jennifer A. Emmer

Home office was designed to feature the client's global art and textile collection. The custom built-ins were designed by Chloe Joelle Beautiful Living.
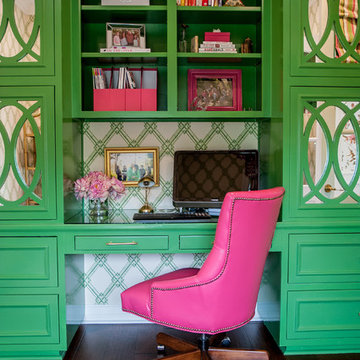
Cabinet Paint - Benjamin Moore Bunker Hill Green
Wallpaper - Brunschwig Treillage
Window treatment is Kravet 32756-317
Etegares - PB Teen
Parchment desk - Mecox Houston
Desk chair is custom
Chandelier - Mecox Houston
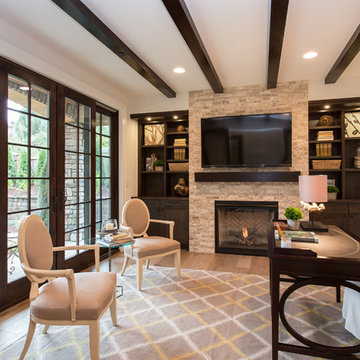
Heiser Media
Medelhavsstil inredning av ett hemmabibliotek, med vita väggar, mellanmörkt trägolv, en standard öppen spis, en spiselkrans i sten och ett fristående skrivbord
Medelhavsstil inredning av ett hemmabibliotek, med vita väggar, mellanmörkt trägolv, en standard öppen spis, en spiselkrans i sten och ett fristående skrivbord
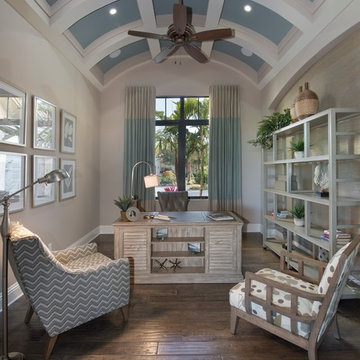
Inredning av ett medelhavsstil stort hemmabibliotek, med mörkt trägolv, ett fristående skrivbord, brunt golv och grå väggar
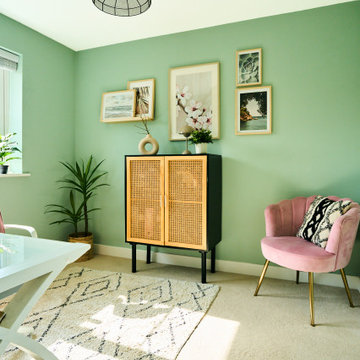
This soothing office encompasses everything this homeowner loved, trips to Greece, the spring season and natural elements, not to mention the pastel pinks and greens. The pictures evoke a soothing feel and the houseplants allow for a more productive workspace.

Exempel på ett mellanstort klassiskt hemmabibliotek, med gröna väggar, mellanmörkt trägolv, ett fristående skrivbord och brunt golv

Alise O'Brien Photography
Bild på ett vintage hemmabibliotek, med bruna väggar, heltäckningsmatta, ett fristående skrivbord och beiget golv
Bild på ett vintage hemmabibliotek, med bruna väggar, heltäckningsmatta, ett fristående skrivbord och beiget golv

Designer details abound in this custom 2-story home with craftsman style exterior complete with fiber cement siding, attractive stone veneer, and a welcoming front porch. In addition to the 2-car side entry garage with finished mudroom, a breezeway connects the home to a 3rd car detached garage. Heightened 10’ceilings grace the 1st floor and impressive features throughout include stylish trim and ceiling details. The elegant Dining Room to the front of the home features a tray ceiling and craftsman style wainscoting with chair rail. Adjacent to the Dining Room is a formal Living Room with cozy gas fireplace. The open Kitchen is well-appointed with HanStone countertops, tile backsplash, stainless steel appliances, and a pantry. The sunny Breakfast Area provides access to a stamped concrete patio and opens to the Family Room with wood ceiling beams and a gas fireplace accented by a custom surround. A first-floor Study features trim ceiling detail and craftsman style wainscoting. The Owner’s Suite includes craftsman style wainscoting accent wall and a tray ceiling with stylish wood detail. The Owner’s Bathroom includes a custom tile shower, free standing tub, and oversized closet.
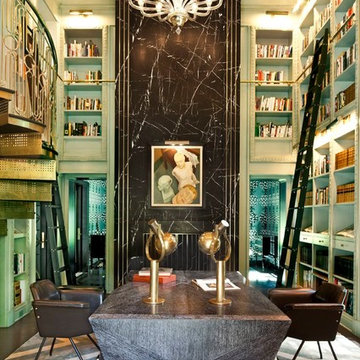
Grey Crawford
Idéer för mycket stora eklektiska hemmabibliotek, med gröna väggar och ett fristående skrivbord
Idéer för mycket stora eklektiska hemmabibliotek, med gröna väggar och ett fristående skrivbord
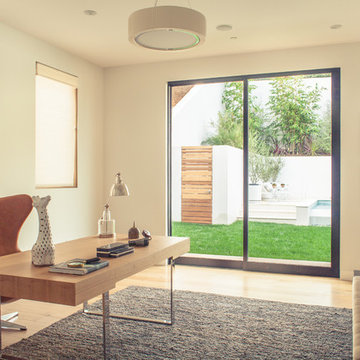
Photo credit: Charles-Ryan Barber
Architect: Nadav Rokach
Interior Design: Eliana Rokach
Staging: Carolyn Greco at Meredith Baer
Contractor: Building Solutions and Design, Inc.

Client's home office/study. Madeline Weinrib rug.
Photos by David Duncan Livingston
Bild på ett stort eklektiskt hemmabibliotek, med en standard öppen spis, en spiselkrans i betong, ett fristående skrivbord, beige väggar, mellanmörkt trägolv och brunt golv
Bild på ett stort eklektiskt hemmabibliotek, med en standard öppen spis, en spiselkrans i betong, ett fristående skrivbord, beige väggar, mellanmörkt trägolv och brunt golv
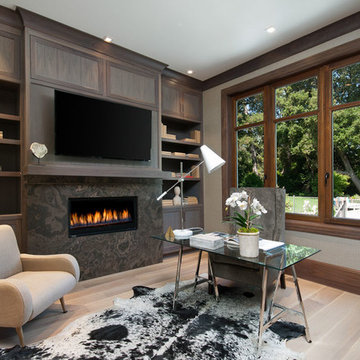
Exempel på ett klassiskt hemmabibliotek, med ljust trägolv, en bred öppen spis, ett fristående skrivbord, beiget golv och grå väggar

Inspiration för ett vintage hemmabibliotek, med vita väggar, ljust trägolv, en standard öppen spis, en spiselkrans i gips, ett fristående skrivbord och beiget golv
711 foton på grönt hemmabibliotek
1

