235 foton på grönt hus i flera nivåer
Sortera efter:
Budget
Sortera efter:Populärt i dag
1 - 20 av 235 foton
Artikel 1 av 3

This West Linn 1970's split level home received a complete exterior and interior remodel. The design included removing the existing roof to vault the interior ceilings and increase the pitch of the roof. Custom quarried stone was used on the base of the home and new siding applied above a belly band for a touch of charm and elegance. The new barrel vaulted porch and the landscape design with it's curving walkway now invite you in. Photographer: Benson Images and Designer's Edge Kitchen and Bath
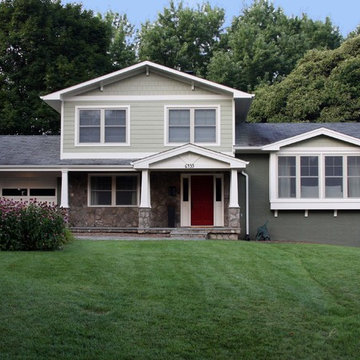
This home was transformed with a craftsman-styled appearance.
Inspiration för ett mellanstort amerikanskt grönt hus i flera nivåer, med fiberplattor i betong och sadeltak
Inspiration för ett mellanstort amerikanskt grönt hus i flera nivåer, med fiberplattor i betong och sadeltak
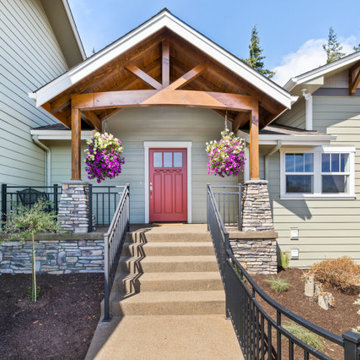
Foto på ett stort lantligt grönt hus i flera nivåer, med fiberplattor i betong, sadeltak och tak i shingel

This 1964 split-level looked like every other house on the block before adding a 1,000sf addition over the existing Living, Dining, Kitchen and Family rooms. New siding, trim and columns were added throughout, while the existing brick remained.
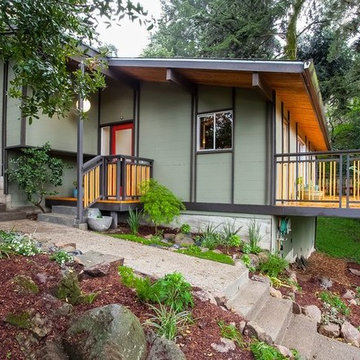
Mid century architecture.
Great room remodel. New flooring, new custom fireplace surround and mantle with 16' local cypress slab and cypress veneer pocket doors. New paint scheme throughout for fresh take on midcentury design. Enhanced day light through new skylights.
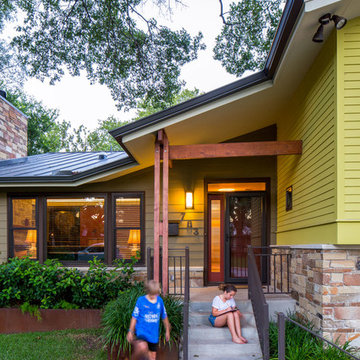
fiber cement siding painted Cleveland Green (7" siding), Sweet Vibrations (4" siding), and Texas Leather (11" siding)—all by Benjamin Moore • window trim and clerestory band painted Night Horizon by Benjamin Moore • soffit & fascia painted Camouflage by Benjamin Moore • Photography by Tre Dunham
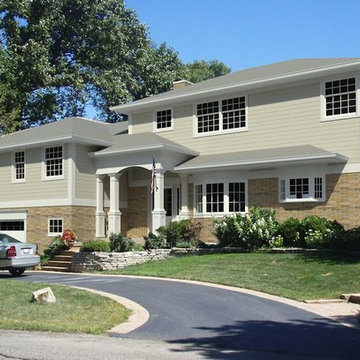
Conceptual Rendering
Bild på ett litet vintage grönt hus i flera nivåer, med blandad fasad
Bild på ett litet vintage grönt hus i flera nivåer, med blandad fasad
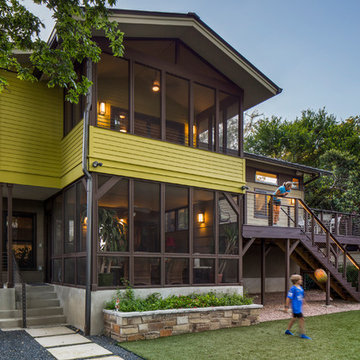
Screened Porches
Screened porches make up the rear of the house, but one can see the covered side porch at left (with Master Bath shower above) and the new back deck at the right.
The back yard is decidedly low maintenance, with its artificial turf grass and gravel areas at the perimeter (where the dogs patrol).
fiber cement siding painted Cleveland Green (7" siding), Sweet Vibrations (4" siding), and Texas Leather (11" siding)—all by Benjamin Moore • window trim and clerestory band painted Night Horizon by Benjamin Moore • soffit & fascia painted Camouflage by Benjamin Moore.
Construction by CG&S Design-Build.
Photography by Tre Dunham, Fine focus Photography
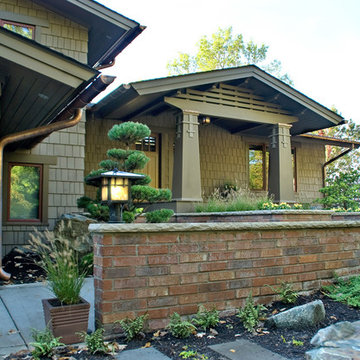
Working with SALA architect, Joseph G. Metzler, Vujovich transformed the entire exterior as well as the primary interior spaces of this 1970s split in to an Arts and Crafts gem.
-Troy Thies Photography
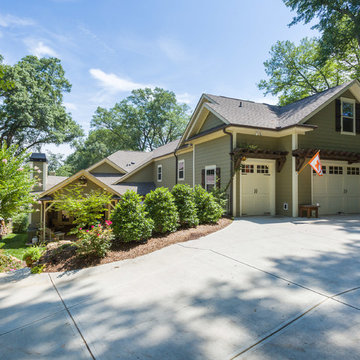
The alley entry garage features space for two cars and a golf cart bay.
Inspiration för ett stort amerikanskt grönt hus i flera nivåer, med fiberplattor i betong och sadeltak
Inspiration för ett stort amerikanskt grönt hus i flera nivåer, med fiberplattor i betong och sadeltak
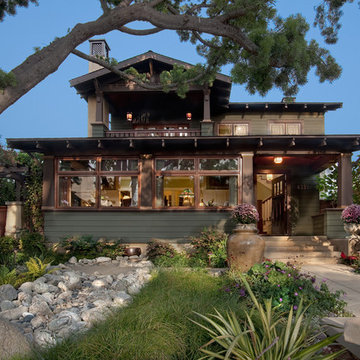
Inspiration för ett stort amerikanskt grönt hus i flera nivåer, med blandad fasad, sadeltak och tak i shingel

Normandy Designer Stephanie Bryant, CKD, was able to add visual appeal to this Clarendon Hills home by adding new decorative elements and siding to the exterior of this arts and crafts style home. The newly added porch roof, supported by the porch columns, make the entrance to this home warm and welcoming. For more on Normandy Designer Stephanie Bryant CKD click here: http://www.normandyremodeling.com/designers/stephanie-bryant/
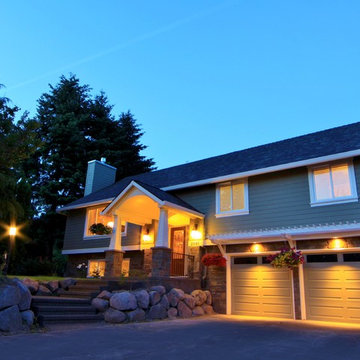
This West Linn 1970's split level home received a complete exterior and interior remodel. The design included removing the existing roof to vault the interior ceilings and increase the pitch of the roof. Custom quarried stone was used on the base of the home and new siding applied above a belly band for a touch of charm and elegance. The new barrel vaulted porch and the landscape design with it's curving walkway now invite you in.
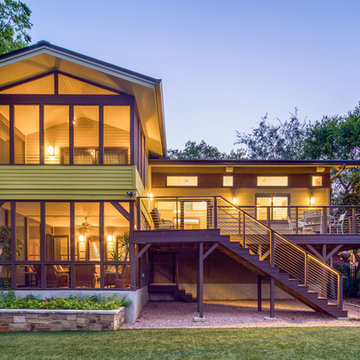
fiber cement siding painted Cleveland Green (7" siding), Sweet Vibrations (4" siding), and Texas Leather (11" siding)—all by Benjamin Moore • window trim and clerestory band painted Night Horizon by Benjamin Moore • soffit & fascia painted Camouflage by Benjamin Moore • Photography by Tre Dunham
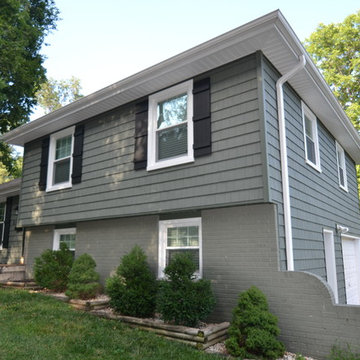
Idéer för ett klassiskt grönt hus i flera nivåer, med vinylfasad

This 1964 split-level looked like every other house on the block before adding a 1,000sf addition over the existing Living, Dining, Kitchen and Family rooms. New siding, trim and columns were added throughout, while the existing brick remained.
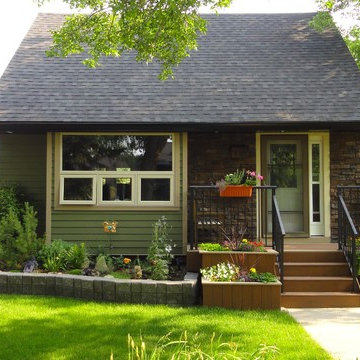
S.I.S. Supply Install Services Ltd.
Inredning av ett klassiskt litet grönt hus i flera nivåer, med blandad fasad
Inredning av ett klassiskt litet grönt hus i flera nivåer, med blandad fasad
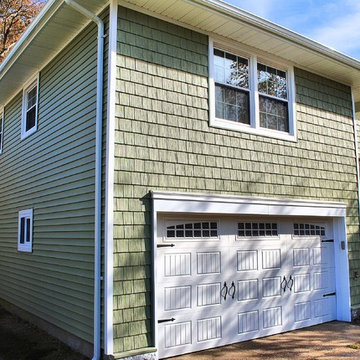
Exterior siding remodel by Incredible Home Improvements, LLC.
Installed are vinyl shake in Sage Green.
Boral stone veneer in Bucks Couny country ledgestone style.
Dark Brown mission style front door.
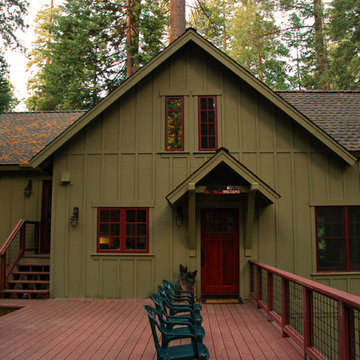
Rustik inredning av ett mellanstort grönt hus i flera nivåer, med fiberplattor i betong, sadeltak och tak i shingel
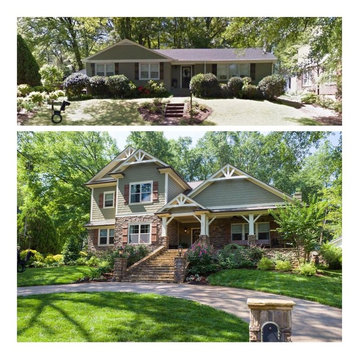
Before and after of the front of the house.
Amerikansk inredning av ett stort grönt hus i flera nivåer, med fiberplattor i betong och sadeltak
Amerikansk inredning av ett stort grönt hus i flera nivåer, med fiberplattor i betong och sadeltak
235 foton på grönt hus i flera nivåer
1