3 335 foton på grönt hus, med pulpettak
Sortera efter:
Budget
Sortera efter:Populärt i dag
1 - 20 av 3 335 foton
Artikel 1 av 3

This 60's Style Ranch home was recently remodeled to withhold the Barley Pfeiffer standard. This home features large 8' vaulted ceilings, accented with stunning premium white oak wood. The large steel-frame windows and front door allow for the infiltration of natural light; specifically designed to let light in without heating the house. The fireplace is original to the home, but has been resurfaced with hand troweled plaster. Special design features include the rising master bath mirror to allow for additional storage.
Photo By: Alan Barley

This modern lake house is located in the foothills of the Blue Ridge Mountains. The residence overlooks a mountain lake with expansive mountain views beyond. The design ties the home to its surroundings and enhances the ability to experience both home and nature together. The entry level serves as the primary living space and is situated into three groupings; the Great Room, the Guest Suite and the Master Suite. A glass connector links the Master Suite, providing privacy and the opportunity for terrace and garden areas.
Won a 2013 AIANC Design Award. Featured in the Austrian magazine, More Than Design. Featured in Carolina Home and Garden, Summer 2015.

Front facade design
Inredning av ett modernt mellanstort vitt hus, med två våningar, blandad fasad, pulpettak och tak i shingel
Inredning av ett modernt mellanstort vitt hus, med två våningar, blandad fasad, pulpettak och tak i shingel

Modern rustic exterior with stone walls, reclaimed wood accents and a metal roof.
Idéer för ett mellanstort rustikt blått hus, med allt i ett plan, fiberplattor i betong, pulpettak och tak i metall
Idéer för ett mellanstort rustikt blått hus, med allt i ett plan, fiberplattor i betong, pulpettak och tak i metall
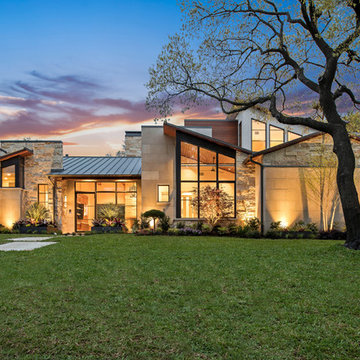
Inspiration för ett funkis beige hus, med två våningar, blandad fasad, pulpettak och tak i metall
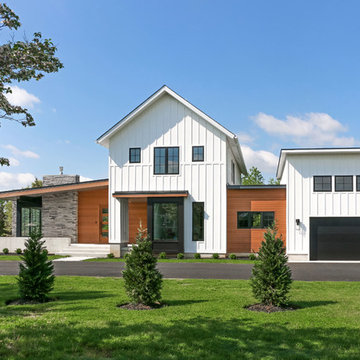
Exempel på ett mellanstort lantligt vitt hus, med två våningar, pulpettak, tak i shingel och blandad fasad
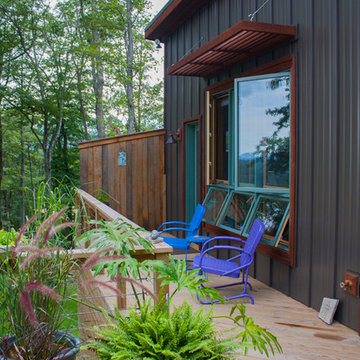
Photo by Rowan Parris
View of the south elevation of the guest cabin with a barn wood privacy screen for the neighbors. The Brise Soleil acts the same on the guest cabin as on the main house.
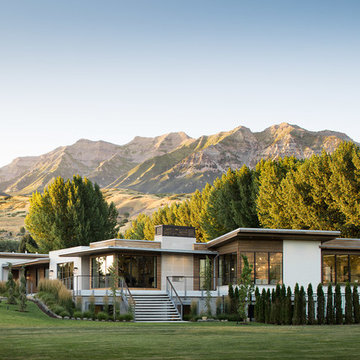
photo: Mark Weinberg interiors: AMB Design
Exempel på ett modernt trähus, med allt i ett plan och pulpettak
Exempel på ett modernt trähus, med allt i ett plan och pulpettak
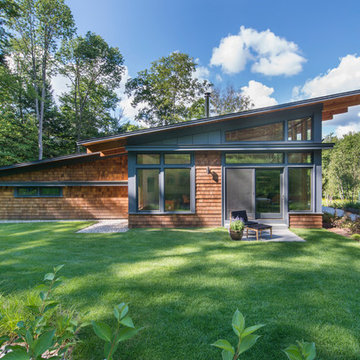
This house is discreetly tucked into its wooded site in the Mad River Valley near the Sugarbush Resort in Vermont. The soaring roof lines complement the slope of the land and open up views though large windows to a meadow planted with native wildflowers. The house was built with natural materials of cedar shingles, fir beams and native stone walls. These materials are complemented with innovative touches including concrete floors, composite exterior wall panels and exposed steel beams. The home is passively heated by the sun, aided by triple pane windows and super-insulated walls.
Photo by: Nat Rea Photography
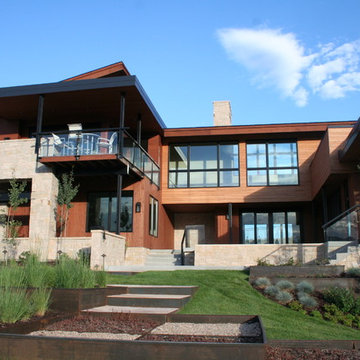
Inspiration för ett stort funkis brunt hus, med pulpettak, blandad fasad och två våningar

Located near Seattle’s Burke Gilman bike trail, this project is a design for a new house for an active Seattle couple. The design takes advantage of the width of a double lot and views of the lake, city and mountains toward the southwest. Primary living and sleeping areas are located on the ground floor, allowing for the owners to stay in the house as their mobility decreases. The upper level is loft like, and has space for guests and an office.
The building form is high and open at the front, and steps down toward the back, making the backyard quiet, private space. An angular roof form specifically responds to the interior space, while subtly referencing the conventional gable forms of neighboring houses.
A design collaboration with Stettler Design
Photo by Dale Christopher Lang
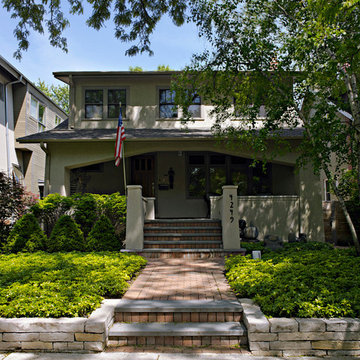
Anthony May, Anthony May Photography
Bild på ett mellanstort vintage beige hus, med stuckatur, pulpettak och två våningar
Bild på ett mellanstort vintage beige hus, med stuckatur, pulpettak och två våningar

Architect: Grouparchitect.
Contractor: Barlow Construction.
Photography: Chad Savaikie.
Inspiration för mellanstora moderna beige hus, med tre eller fler plan, blandad fasad och pulpettak
Inspiration för mellanstora moderna beige hus, med tre eller fler plan, blandad fasad och pulpettak
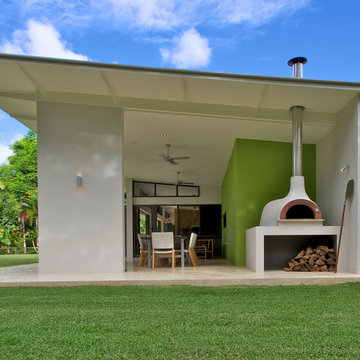
David Taylor
Inredning av ett modernt stort vitt betonghus, med allt i ett plan och pulpettak
Inredning av ett modernt stort vitt betonghus, med allt i ett plan och pulpettak
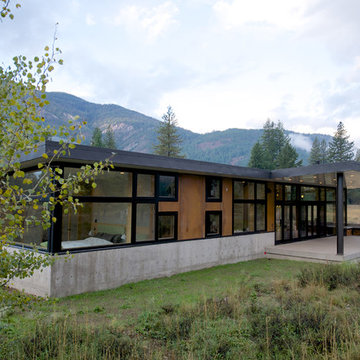
CAST architecture
Idéer för små funkis bruna hus, med allt i ett plan, blandad fasad och pulpettak
Idéer för små funkis bruna hus, med allt i ett plan, blandad fasad och pulpettak

This modern lake house is located in the foothills of the Blue Ridge Mountains. The residence overlooks a mountain lake with expansive mountain views beyond. The design ties the home to its surroundings and enhances the ability to experience both home and nature together. The entry level serves as the primary living space and is situated into three groupings; the Great Room, the Guest Suite and the Master Suite. A glass connector links the Master Suite, providing privacy and the opportunity for terrace and garden areas.
Won a 2013 AIANC Design Award. Featured in the Austrian magazine, More Than Design. Featured in Carolina Home and Garden, Summer 2015.
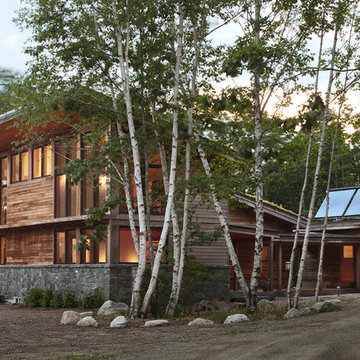
This passive/active solar home is sided in a thermally modified northeastern poplar that is “cooked” in an oxygen-free environment,
releasing much of the wood’s potential energy. The “energy-robbed” wood is thereby made resistant to rot and pests.
Photo by Trent Bell
3 335 foton på grönt hus, med pulpettak
1


