11 802 foton på grönt hus, med stuckatur
Sortera efter:
Budget
Sortera efter:Populärt i dag
1 - 20 av 11 802 foton

Sunny Daze Photography
Idéer för mellanstora funkis beige hus, med allt i ett plan, stuckatur och tak i shingel
Idéer för mellanstora funkis beige hus, med allt i ett plan, stuckatur och tak i shingel
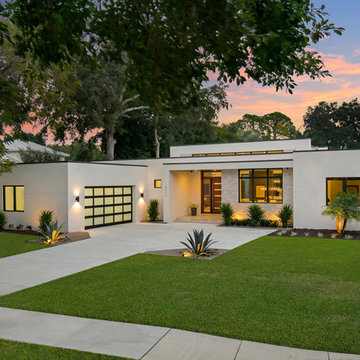
Photographer: Ryan Gamma
Inspiration för mellanstora moderna vita hus, med allt i ett plan, stuckatur och platt tak
Inspiration för mellanstora moderna vita hus, med allt i ett plan, stuckatur och platt tak
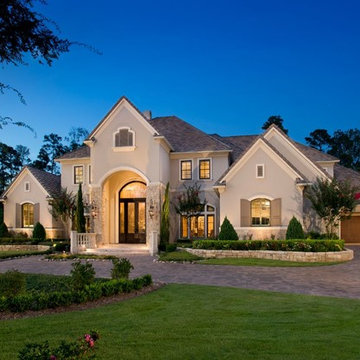
Bild på ett stort vintage beige hus, med två våningar, stuckatur, valmat tak och tak i shingel
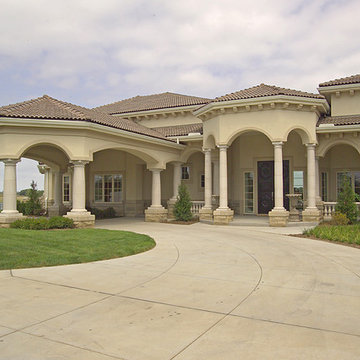
Home built by Arjay Builders Inc.
Bild på ett mycket stort medelhavsstil beige hus, med två våningar och stuckatur
Bild på ett mycket stort medelhavsstil beige hus, med två våningar och stuckatur

Dennis Mayer Photographer
Idéer för stora beige hus, med två våningar, stuckatur, valmat tak och tak i shingel
Idéer för stora beige hus, med två våningar, stuckatur, valmat tak och tak i shingel

Brief: Extend what was originally a small bungalow into a large family home, with feature glazing at the front.
Challenge: Overcoming the Town Planning constraints for the ambitious proposal.
Goal: Create a far larger house than the original bungalow. The house is three times larger.
Unique Solution: There is a small side lane, which effectively makes it a corner plot. The L-shape plan ‘turns the corner’.
Sustainability: Keeping the original bungalow retained the embodied energy and saved on new materials, as in a complete new rebuild.

Foto på ett stort maritimt vitt hus, med två våningar, stuckatur, sadeltak och tak i mixade material
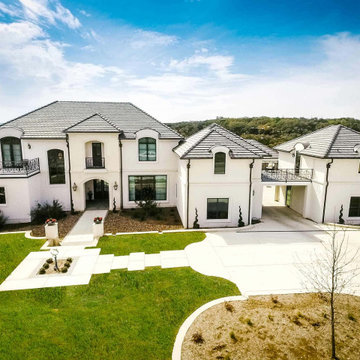
This breathtaking property is located in the prestigious community of Terra Mont in San Antonio Texas.
Its sophisticated architecture was inspired in the estates of the French countryside. This French Provençal style is becoming increasingly popular in the newer suburban housing developments.
#ColonialIronDoors definitely provided a timeless elegance that is unique yet practical for this home. It also enhanced the curb appeal as well as the value of the property.

FineCraft Contractors, Inc.
Harrison Design
Inredning av ett modernt litet grått hus, med två våningar, stuckatur, sadeltak och tak i metall
Inredning av ett modernt litet grått hus, med två våningar, stuckatur, sadeltak och tak i metall

Exterior entry with sliding gate, planters and drought tolerant landscape
Inspiration för ett stort medelhavsstil vitt hus, med tre eller fler plan, stuckatur, pulpettak och tak med takplattor
Inspiration för ett stort medelhavsstil vitt hus, med tre eller fler plan, stuckatur, pulpettak och tak med takplattor

The owners of this beautiful home and property discovered talents of the Fred Parker Company "Design-Build" team on Houzz.com. Their dream was to completely restore and renovate an old barn into a new luxury guest house for parties and to accommodate their out of town family / / This photo features Pella French doors, stone base columns, and large flagstone walk.

Expansive home with a porch and court yard.
Idéer för att renovera ett mycket stort medelhavsstil beige hus, med två våningar, stuckatur, sadeltak och tak med takplattor
Idéer för att renovera ett mycket stort medelhavsstil beige hus, med två våningar, stuckatur, sadeltak och tak med takplattor
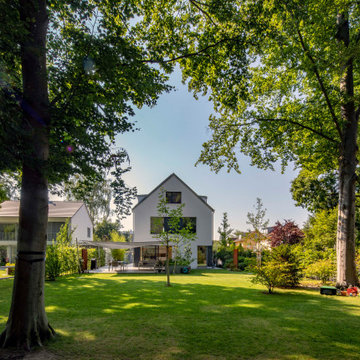
Foto: Michael Voit, Nussdorf
Foto på ett funkis hus, med stuckatur, sadeltak och tak med takplattor
Foto på ett funkis hus, med stuckatur, sadeltak och tak med takplattor

Bild på ett vintage gult hus, med två våningar, stuckatur och tak i metall
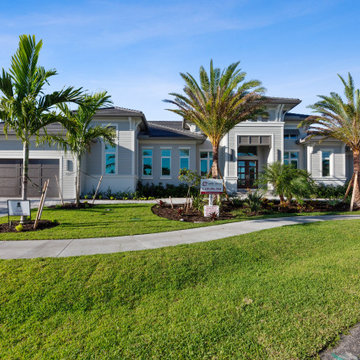
Beautiful Modern Coastal Style Home
Inredning av ett maritimt mycket stort grått hus, med allt i ett plan, stuckatur, valmat tak och tak med takplattor
Inredning av ett maritimt mycket stort grått hus, med allt i ett plan, stuckatur, valmat tak och tak med takplattor
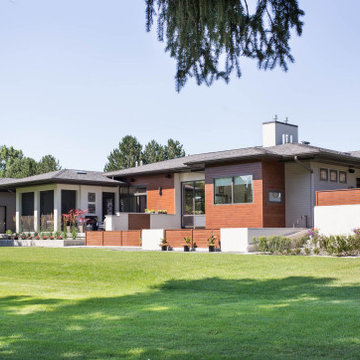
The open space plan on the main level of the Prairie Style home is deceiving of the actual separation of spaces. This home packs a punch with a private hot tub, craft room, library, and even a theater. The interior of the home features the same attention to place, as the natural world is evident in the use of granite, basalt, walnut, poplar, and natural river rock throughout. Floor to ceiling windows in strategic locations eliminates the sense of compression on the interior, while the overall window design promotes natural daylighting and cross-ventilation in nearly every space of the home.
Glo’s A5 Series in double pane was selected for the high performance values and clean, minimal frame profiles. High performance spacers, double pane glass, multiple air seals, and a larger continuous thermal break combine to reduce convection and eliminate condensation, ultimately providing energy efficiency and thermal performance unheard of in traditional aluminum windows. The A5 Series provides smooth operation and long-lasting durability without sacrificing style for this Prairie Style home.

Kerry Kirk Photography
Idéer för ett stort klassiskt vitt hus, med två våningar, stuckatur, sadeltak och tak i shingel
Idéer för ett stort klassiskt vitt hus, med två våningar, stuckatur, sadeltak och tak i shingel
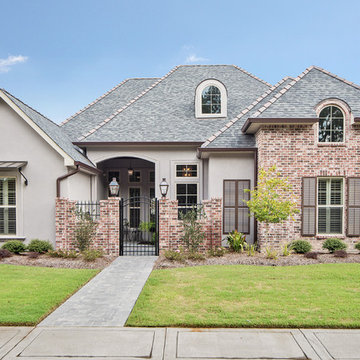
Idéer för ett mellanstort klassiskt grått hus, med två våningar, stuckatur, sadeltak och tak i shingel
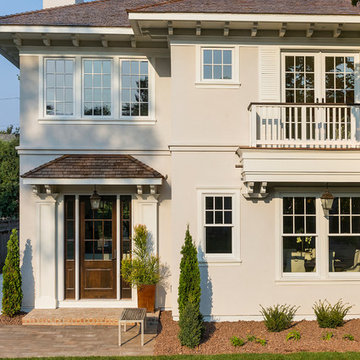
This new home is the last newly constructed home within the historic Country Club neighborhood of Edina. Nestled within a charming street boasting Mediterranean and cottage styles, the client sought a synthesis of the two that would integrate within the traditional streetscape yet reflect modern day living standards and lifestyle. The footprint may be small, but the classic home features an open floor plan, gourmet kitchen, 5 bedrooms, 5 baths, and refined finishes throughout.
11 802 foton på grönt hus, med stuckatur
1
