299 foton på grönt hus, med tegel
Sortera efter:
Budget
Sortera efter:Populärt i dag
1 - 20 av 299 foton
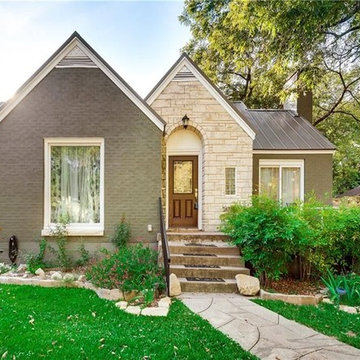
Teresa Harvey
Idéer för vintage gröna hus, med allt i ett plan, tegel, sadeltak och tak i metall
Idéer för vintage gröna hus, med allt i ett plan, tegel, sadeltak och tak i metall
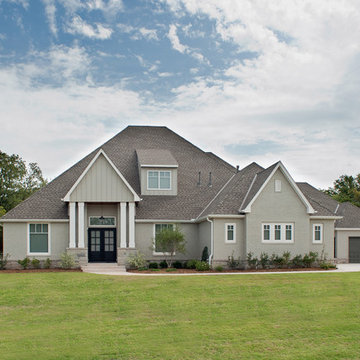
Jim Greene
Foto på ett stort vintage grönt hus, med två våningar, tegel och halvvalmat sadeltak
Foto på ett stort vintage grönt hus, med två våningar, tegel och halvvalmat sadeltak
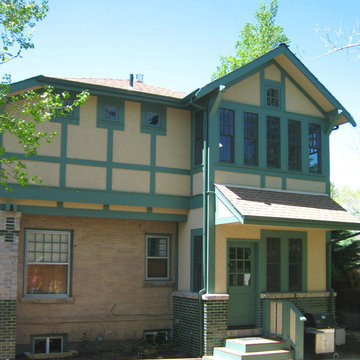
Inspiration för mellanstora amerikanska gröna hus, med två våningar, tegel och halvvalmat sadeltak
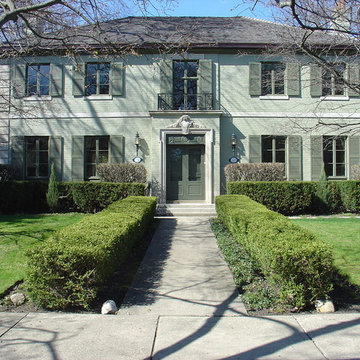
Idéer för stora vintage gröna flerfamiljshus, med två våningar, valmat tak och tegel
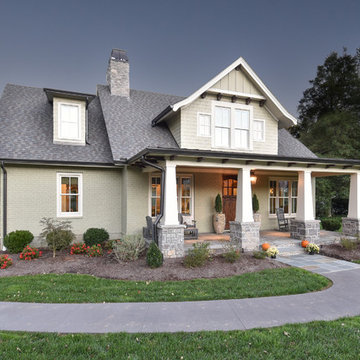
Idéer för att renovera ett amerikanskt grönt hus, med två våningar, tegel och tak i mixade material
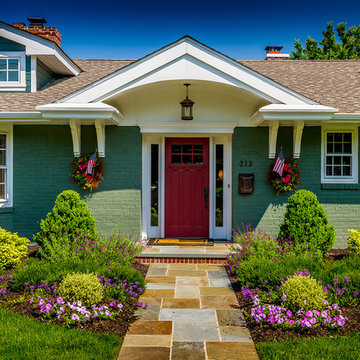
Construction by Canton Custom Homes. Photos by Nic Nichols Photography
Idéer för vintage gröna hus, med tegel
Idéer för vintage gröna hus, med tegel
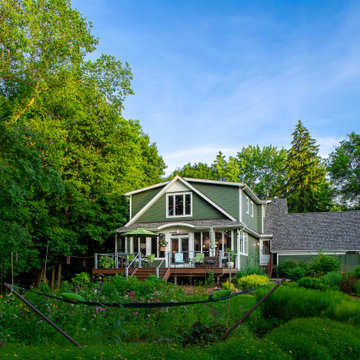
A two-story addition accommodates a large kitchen/dining/great room space with a large exterior deck on the main floor and a beautiful master bedroom on the second. The great room and deck look out onto a serene yard that is lovingly maintained by clients who love to garden. This whole-home remodel and addition was designed and built by Meadowlark Design + Build in Ann Arbor, Michigan. Photos by Sean Carter.

Façade du projet finalisé.
Idéer för att renovera ett stort eklektiskt grönt lägenhet, med tegel och sadeltak
Idéer för att renovera ett stort eklektiskt grönt lägenhet, med tegel och sadeltak
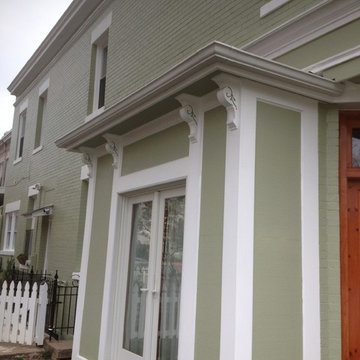
Chris Langston
Inredning av ett klassiskt mellanstort grönt hus, med två våningar, tegel och platt tak
Inredning av ett klassiskt mellanstort grönt hus, med två våningar, tegel och platt tak
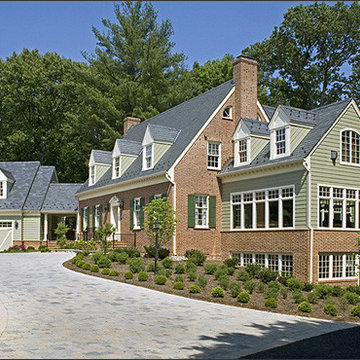
The after front elevation retains the charm of the Cape Cod while the added new spaces blend well with the old.
This 1961 Cape Cod was well-sited on a beautiful acre of land in a Washington, DC suburb. The new homeowners loved the land and neighborhood and knew the house could be improved. The owners loved the charm of the home’s façade and wanted the overall look to remain true to the original home and neighborhood. Inside, the owners wanted to achieve a feeling of warmth and comfort. The family does a lot of casual entertaining and they wanted to achieve lots of open spaces that flowed well, one into another. They wanted to use lots of natural materials, like reclaimed wood floors, stone, and granite. In addition, they wanted the house to be filled with light, using lots of large windows where possible.
Every inch of the house needed to be rejuvenated, from the basement to the attic. When all was said and done, the homeowners got a home they love on the land they cherish. Included in the renovation was a new kitchen with separate beverage area for entertaining. The kitchen is separated from the family room by a two-sided, stone, fireplace. Next, a bright, window filled sunroom was a must. Below the sunroom is an exercise room for this health conscious family. The basement was developed to extend the entertaining space. The master bedroom was built over the new sunroom/exercise room addition and the master bath took the place of an existing porch.
Two sets of two-car garages were added to the house.. The homeowners also wanted to be able to do lots of outdoor living and entertaining. Brick and Hardie board siding are the perfect complement to the slate roof. The original slate from the rear of the home was reused on the front of the home and the front garage so that it would match. New slate was applied to the rear of the home and the addition. This project was truly satisfying and the homeowners LOVE their new residence.
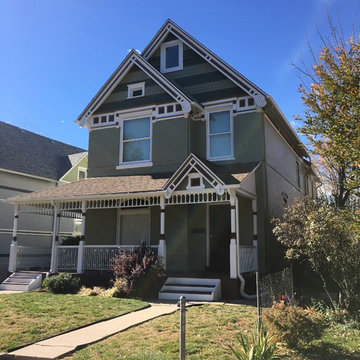
Robert Wolfe
Idéer för att renovera ett stort vintage grönt hus, med två våningar, tegel, sadeltak och tak i shingel
Idéer för att renovera ett stort vintage grönt hus, med två våningar, tegel, sadeltak och tak i shingel

Bild på ett mellanstort funkis grönt hus, med allt i ett plan, tegel, valmat tak och tak i shingel
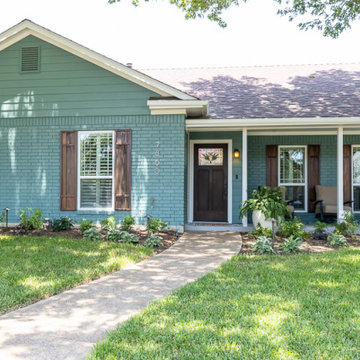
Inspiration för ett mellanstort amerikanskt grönt hus, med allt i ett plan, tegel och tak i shingel
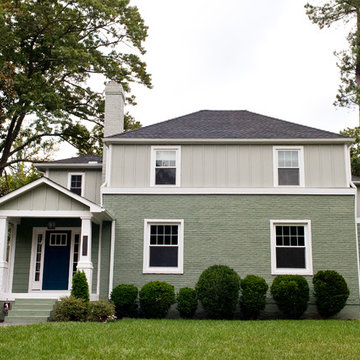
Allison Kuhn Creative
Idéer för ett amerikanskt grönt hus, med två våningar, tegel, valmat tak och tak i shingel
Idéer för ett amerikanskt grönt hus, med två våningar, tegel, valmat tak och tak i shingel
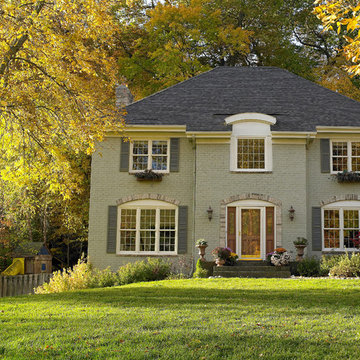
Inredning av ett klassiskt stort grönt hus, med två våningar, tegel, halvvalmat sadeltak och tak med takplattor
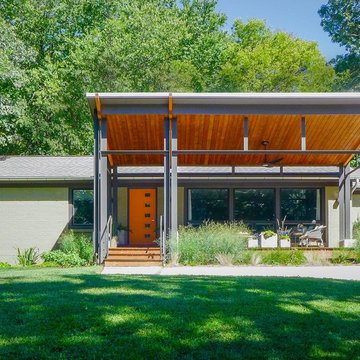
Idéer för mellanstora funkis gröna hus, med allt i ett plan, tegel och pulpettak
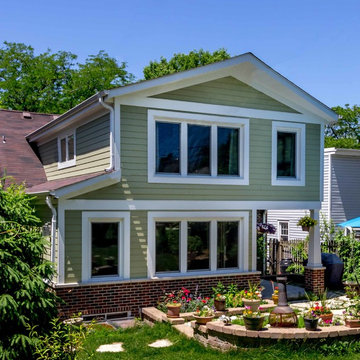
The back of this 1920s brick and siding Cape Cod gets a compact addition to create a new Family room, open Kitchen, Covered Entry, and Master Bedroom Suite above. European-styling of the interior was a consideration throughout the design process, as well as with the materials and finishes. The project includes all cabinetry, built-ins, shelving and trim work (even down to the towel bars!) custom made on site by the home owner.
Photography by Kmiecik Imagery
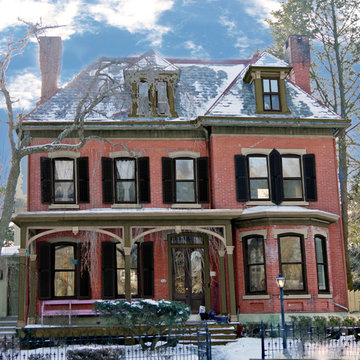
Besides needing richer colors the window sash should be painted black for a Victorian house such as this one. Shutters create extra depth.
Idéer för att renovera ett stort vintage grönt hus, med tre eller fler plan och tegel
Idéer för att renovera ett stort vintage grönt hus, med tre eller fler plan och tegel
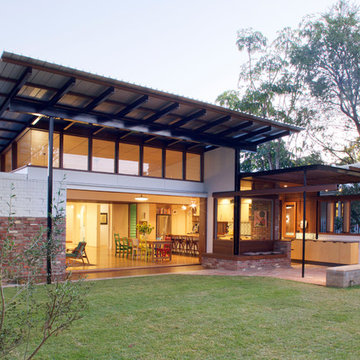
The internal and exterior living spaces are connected seamlessly with large wooden and glass sliding doors that push back into a cavity behind the living room wall.
Photo: M Kennedy
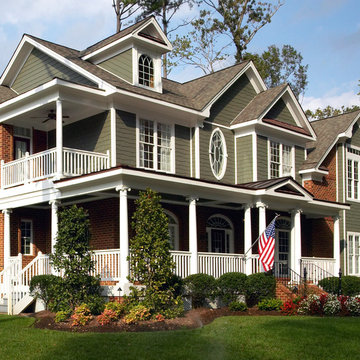
Mike Panello
Idéer för att renovera ett stort retro grönt hus, med två våningar, tegel och sadeltak
Idéer för att renovera ett stort retro grönt hus, med två våningar, tegel och sadeltak
299 foton på grönt hus, med tegel
1