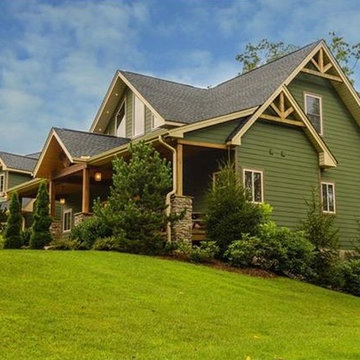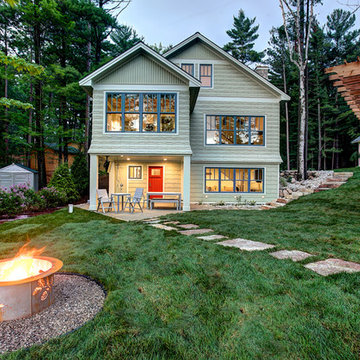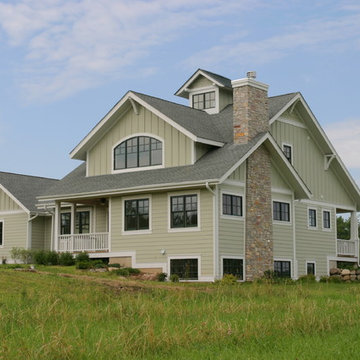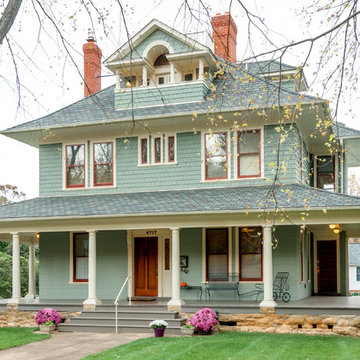2 024 foton på grönt hus, med tre eller fler plan
Sortera efter:
Budget
Sortera efter:Populärt i dag
1 - 20 av 2 024 foton
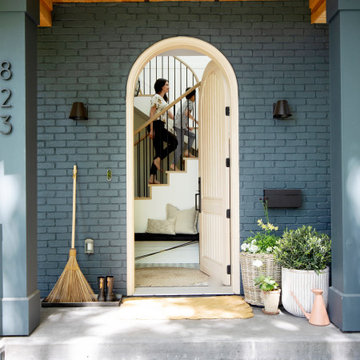
When Ami McKay was asked by the owners of Park Place to design their new home, she found inspiration in both her own travels and the beautiful West Coast of Canada which she calls home. This circa-1912 Vancouver character home was torn down and rebuilt, and our fresh design plan allowed the owners dreams to come to life.
A closer look at Park Place reveals an artful fusion of diverse influences and inspirations, beautifully brought together in one home. Within the kitchen alone, notable elements include the French-bistro backsplash, the arched vent hood (including hidden, seamlessly integrated shelves on each side), an apron-front kitchen sink (a nod to English Country kitchens), and a saturated color palette—all balanced by white oak millwork. Floor to ceiling cabinetry ensures that it’s also easy to keep this beautiful space clutter-free, with room for everything: chargers, stationery and keys. These influences carry on throughout the home, translating into thoughtful touches: gentle arches, welcoming dark green millwork, patterned tile, and an elevated vintage clawfoot bathtub in the cozy primary bathroom.
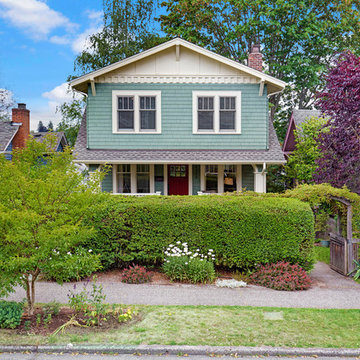
Our clients loved their homes location but needed more space. We added two bedrooms and a bathroom to the top floor and dug out the basement to make a daylight living space with a rec room, laundry, office and additional bath.
Although costly, this is a huge improvement to the home and they got all that they hoped for.
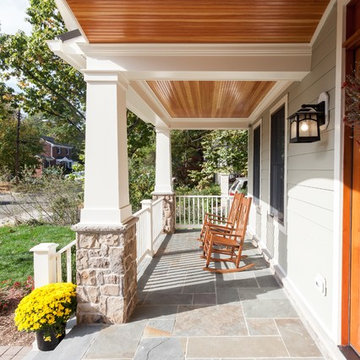
Inredning av ett amerikanskt grönt hus, med tre eller fler plan, blandad fasad och tak i shingel
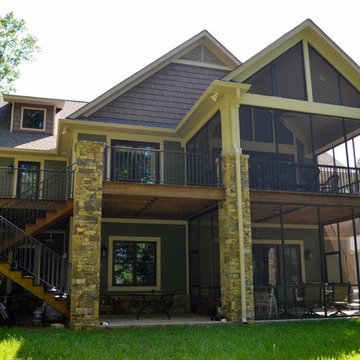
Donald Chapman AIA, CMB
Foto på ett stort rustikt grönt trähus, med tre eller fler plan och sadeltak
Foto på ett stort rustikt grönt trähus, med tre eller fler plan och sadeltak
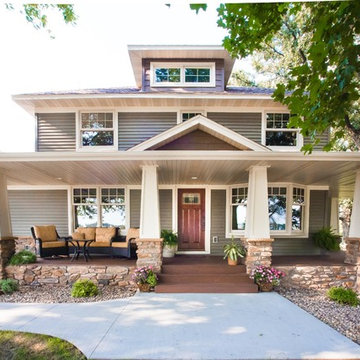
Julie Sahr Photography - Bricelyn, MN
Exempel på ett mellanstort amerikanskt grönt hus, med vinylfasad, tre eller fler plan och valmat tak
Exempel på ett mellanstort amerikanskt grönt hus, med vinylfasad, tre eller fler plan och valmat tak

Foto på ett amerikanskt grönt hus, med tre eller fler plan, valmat tak och tak i metall
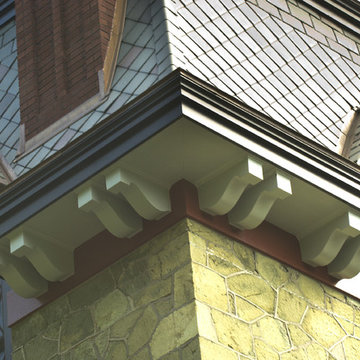
Photo by John Welsh.
Inspiration för mycket stora klassiska gröna hus, med tre eller fler plan och tak med takplattor
Inspiration för mycket stora klassiska gröna hus, med tre eller fler plan och tak med takplattor
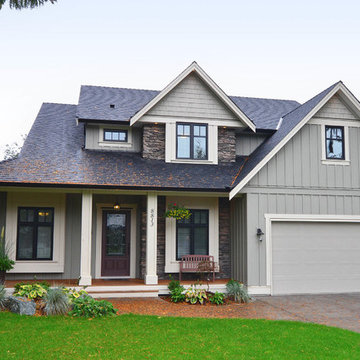
SeeVirtual Marketing & Photography
www.seevirtual360.com
Idéer för ett klassiskt grönt hus, med blandad fasad, tre eller fler plan och sadeltak
Idéer för ett klassiskt grönt hus, med blandad fasad, tre eller fler plan och sadeltak
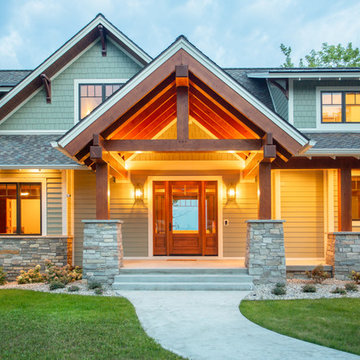
Our clients already had a cottage on Torch Lake that they loved to visit. It was a 1960s ranch that worked just fine for their needs. However, the lower level walkout became entirely unusable due to water issues. After purchasing the lot next door, they hired us to design a new cottage. Our first task was to situate the home in the center of the two parcels to maximize the view of the lake while also accommodating a yard area. Our second task was to take particular care to divert any future water issues. We took necessary precautions with design specifications to water proof properly, establish foundation and landscape drain tiles / stones, set the proper elevation of the home per ground water height and direct the water flow around the home from natural grade / drive. Our final task was to make appealing, comfortable, living spaces with future planning at the forefront. An example of this planning is placing a master suite on both the main level and the upper level. The ultimate goal of this home is for it to one day be at least a 3/4 of the year home and designed to be a multi-generational heirloom.
- Jacqueline Southby Photography
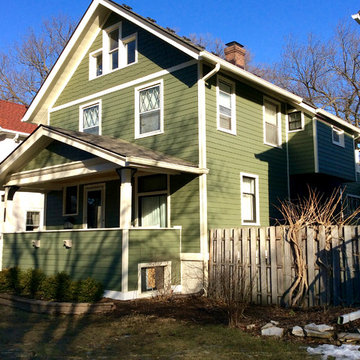
Siding & Windows Group remodeled the exterior of this Evanston, IL Home with James HardiePlank Cedarmill Lap Siding and James HardieShingle Straight Edge Siding in ColorPlus Technology Color Mountain Sage and HardieTrim Smooth Boards in ColorPlus Technology Color Sail Cloth on the entire Exterior including Front Porch Entry Way. Also installed Alcoa Soffits.
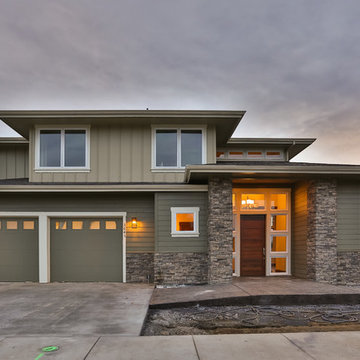
Idéer för att renovera ett mycket stort funkis grönt hus, med tre eller fler plan, blandad fasad och platt tak
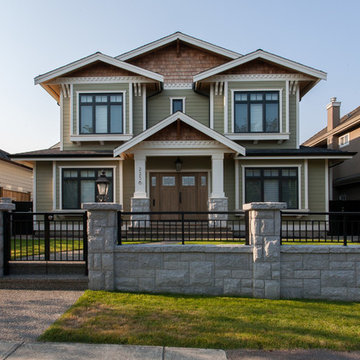
Victoria Achtymichuk Photography
Exempel på ett stort amerikanskt grönt hus, med tre eller fler plan, blandad fasad och sadeltak
Exempel på ett stort amerikanskt grönt hus, med tre eller fler plan, blandad fasad och sadeltak

http://www.dlauphoto.com/david/
David Lau
Exempel på ett stort klassiskt grönt trähus, med tre eller fler plan och sadeltak
Exempel på ett stort klassiskt grönt trähus, med tre eller fler plan och sadeltak
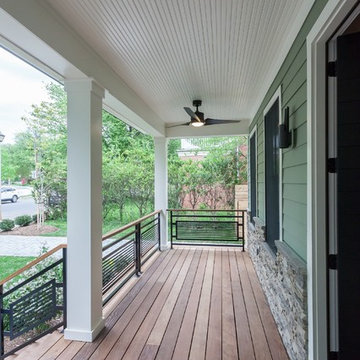
Idéer för att renovera ett funkis grönt hus, med tre eller fler plan, blandad fasad och tak i shingel
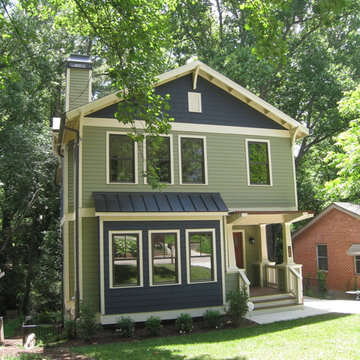
Idéer för ett mellanstort amerikanskt grönt hus, med tre eller fler plan, fiberplattor i betong och sadeltak
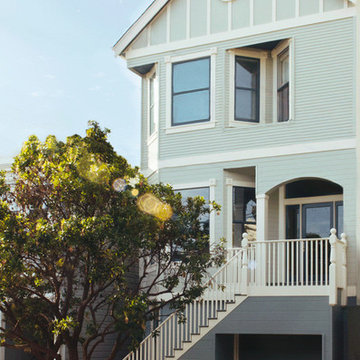
Facade improvement to replace 1950s stucco with traditional Victorian exterior, paint and details.
Inspiration för ett stort vintage grönt trähus, med tre eller fler plan och sadeltak
Inspiration för ett stort vintage grönt trähus, med tre eller fler plan och sadeltak
2 024 foton på grönt hus, med tre eller fler plan
1
