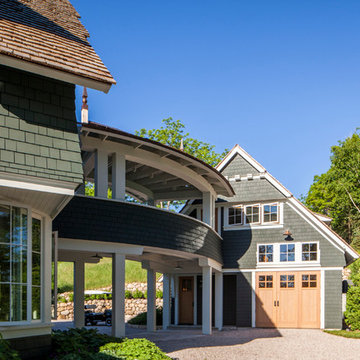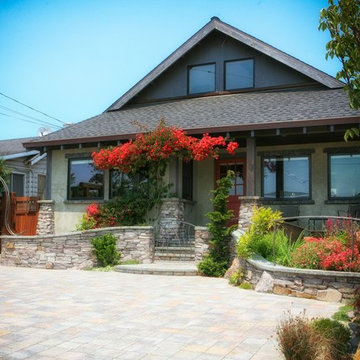14 242 foton på grönt hus
Sortera efter:
Budget
Sortera efter:Populärt i dag
121 - 140 av 14 242 foton
Artikel 1 av 2
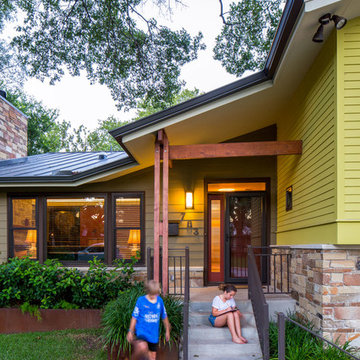
fiber cement siding painted Cleveland Green (7" siding), Sweet Vibrations (4" siding), and Texas Leather (11" siding)—all by Benjamin Moore • window trim and clerestory band painted Night Horizon by Benjamin Moore • soffit & fascia painted Camouflage by Benjamin Moore • Photography by Tre Dunham
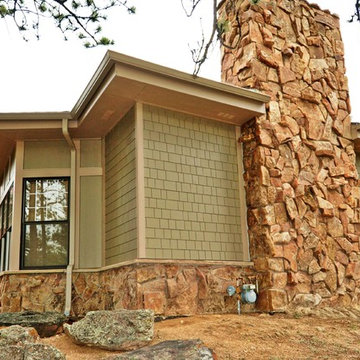
Carrie Crews Photography
Bild på ett stort rustikt grönt hus, med allt i ett plan och fiberplattor i betong
Bild på ett stort rustikt grönt hus, med allt i ett plan och fiberplattor i betong
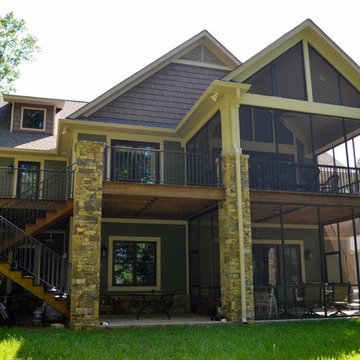
Donald Chapman AIA, CMB
Foto på ett stort rustikt grönt trähus, med tre eller fler plan och sadeltak
Foto på ett stort rustikt grönt trähus, med tre eller fler plan och sadeltak
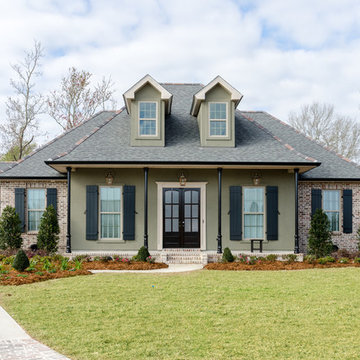
Home was built by Mallard Homes,LLC. Jefferson Door supplied the windows (Krestmark), exterior doors (Buffelen), Interior doors (Masonite), crown moldings and trim.
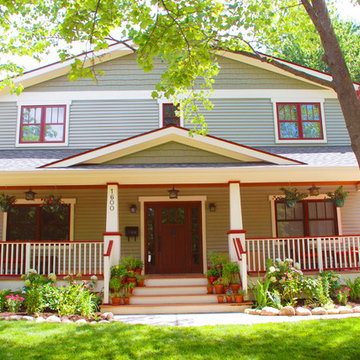
Amerikansk inredning av ett mellanstort grönt trähus, med två våningar och sadeltak
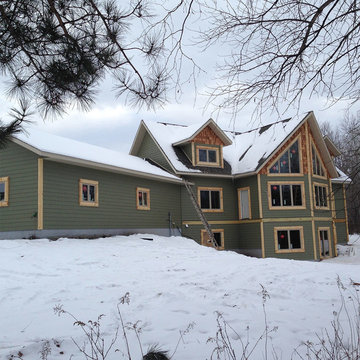
Another view of the exterior of this hybrid home. The deck will soon be added. Rustic hand peeled half log is used for the window and door trim. Vertical logs are used for the outside corners with cedar shakes on the upper gables.
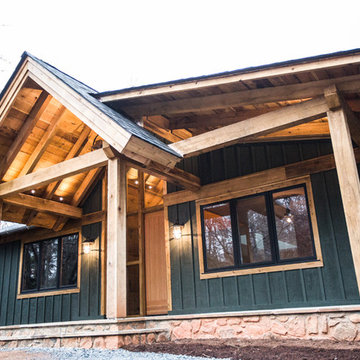
Melissa Batman Photography
Inredning av ett rustikt mellanstort grönt hus, med allt i ett plan, sadeltak och tak i shingel
Inredning av ett rustikt mellanstort grönt hus, med allt i ett plan, sadeltak och tak i shingel
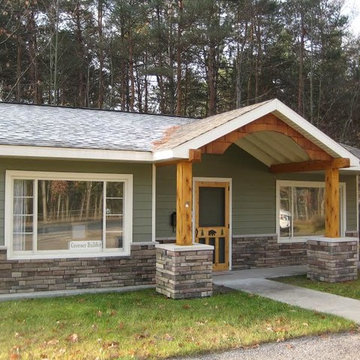
Inspiration för mellanstora rustika gröna hus, med allt i ett plan, blandad fasad och sadeltak

Matt Hall
Inspiration för ett mellanstort retro grönt trähus, med allt i ett plan och platt tak
Inspiration för ett mellanstort retro grönt trähus, med allt i ett plan och platt tak
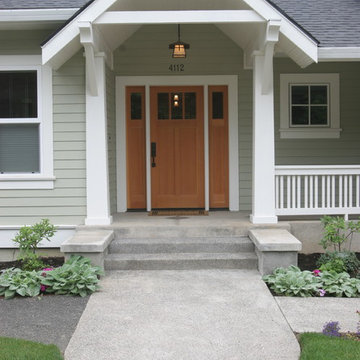
Whole house renovation and façade transformation. Conversion of daylight basement to living space.
Inredning av ett klassiskt grönt hus, med två våningar och fiberplattor i betong
Inredning av ett klassiskt grönt hus, med två våningar och fiberplattor i betong
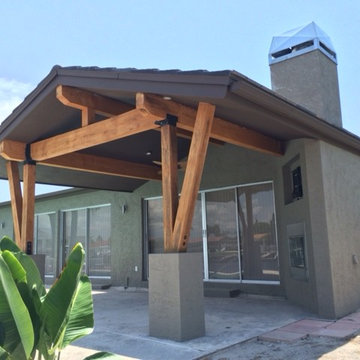
Inspiration för ett mellanstort rustikt grönt hus, med allt i ett plan, stuckatur och sadeltak
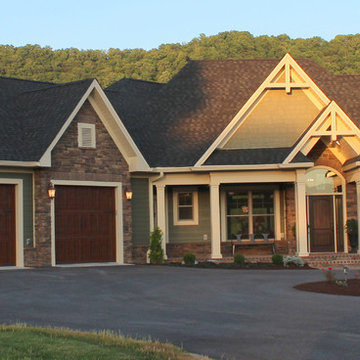
Front Elevation
Idéer för att renovera ett stort amerikanskt grönt hus, med allt i ett plan, blandad fasad och valmat tak
Idéer för att renovera ett stort amerikanskt grönt hus, med allt i ett plan, blandad fasad och valmat tak
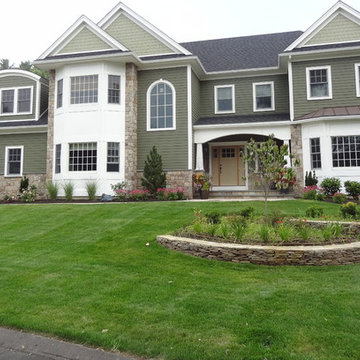
Colonial Tan Square & Rectangular Stone
Visit www.stoneyard.com/975 for more info and video.
Bild på ett stort vintage grönt hus, med två våningar, blandad fasad, sadeltak och tak i mixade material
Bild på ett stort vintage grönt hus, med två våningar, blandad fasad, sadeltak och tak i mixade material
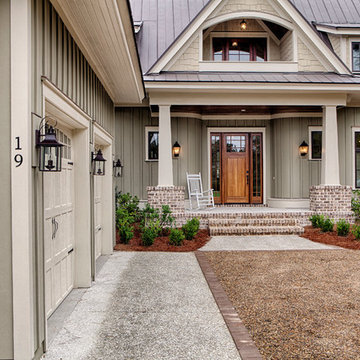
This well-proportioned two-story design offers simplistic beauty and functionality. Living, kitchen, and porch spaces flow into each other, offering an easily livable main floor. The master suite is also located on this level. Two additional bedroom suites and a bunk room can be found on the upper level. A guest suite is situated separately, above the garage, providing a bit more privacy.
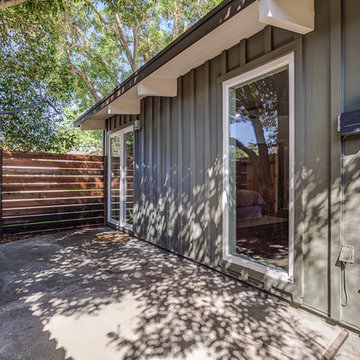
Travis Turner Photography
Inspiration för mellanstora retro gröna trähus, med allt i ett plan
Inspiration för mellanstora retro gröna trähus, med allt i ett plan
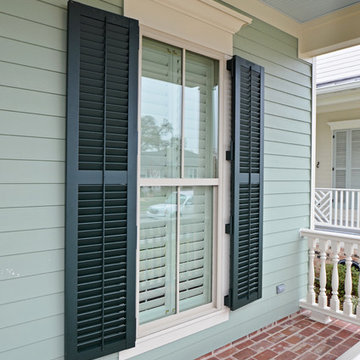
House was built by B R Laws. Jefferson Door supplied the cabinetry, Interior/ exterior doors, windows, shutters, crown, columns, and stair parts.
Exempel på ett mellanstort klassiskt grönt hus, med två våningar och fiberplattor i betong
Exempel på ett mellanstort klassiskt grönt hus, med två våningar och fiberplattor i betong
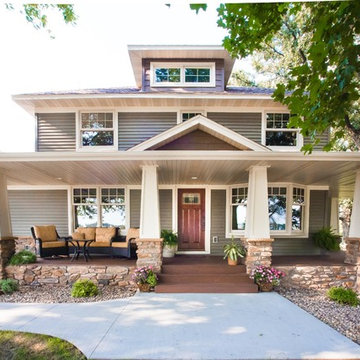
Julie Sahr Photography - Bricelyn, MN
Exempel på ett mellanstort amerikanskt grönt hus, med vinylfasad, tre eller fler plan och valmat tak
Exempel på ett mellanstort amerikanskt grönt hus, med vinylfasad, tre eller fler plan och valmat tak
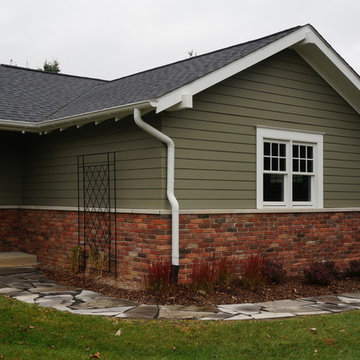
A side view of the garage. The door on the left goes into the new mud room. Paint color: Pittsburgh Paints Manor Hall (deep tone base) Autumn Grey 511-6.
Photos by Studio Z Architecture
14 242 foton på grönt hus
7
