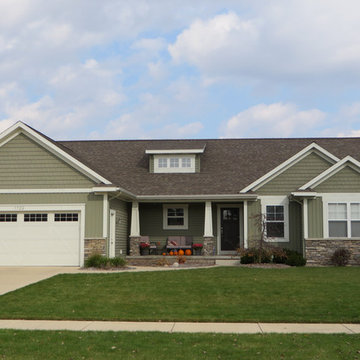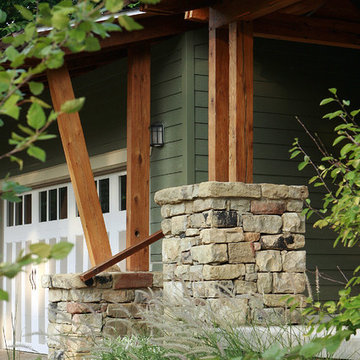14 242 foton på grönt hus
Sortera efter:
Budget
Sortera efter:Populärt i dag
21 - 40 av 14 242 foton
Artikel 1 av 2
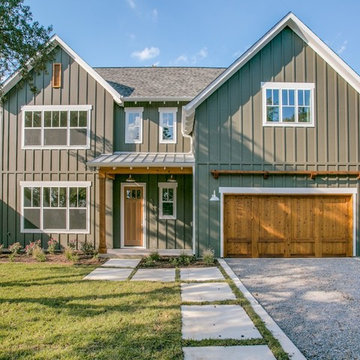
Inspiration för stora lantliga gröna hus, med två våningar, fiberplattor i betong och tak i mixade material
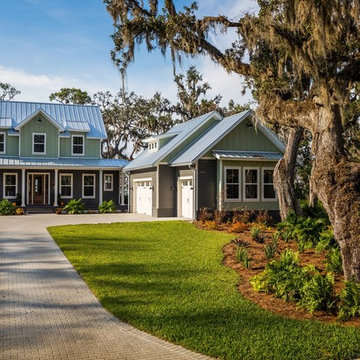
This river front farmhouse is located on the St. Johns River in St. Augustine Florida. The two-toned exterior color palette invites you inside to see the warm, vibrant colors that complement the rustic farmhouse design. This 4 bedroom, 3 1/2 bath home features a two story plan with a downstairs master suite. Rustic wood floors, porcelain brick tiles and board & batten trim work are just a few the details that are featured in this home. The kitchen features Thermador appliances, two cabinet finishes and Zodiac countertops. A true "farmhouse" lovers delight!
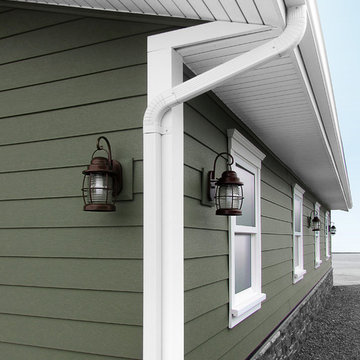
Celect 7” in Moss, Board & Batten in Moss and Trim in Frost
Foto på ett mellanstort rustikt grönt hus, med två våningar och vinylfasad
Foto på ett mellanstort rustikt grönt hus, med två våningar och vinylfasad
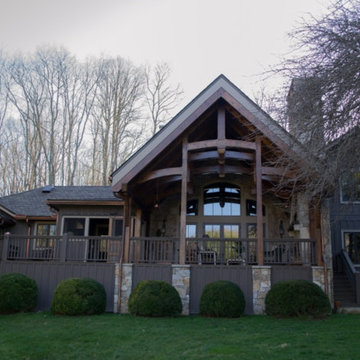
Rustik inredning av ett mellanstort grönt hus, med två våningar, sadeltak och tak i shingel
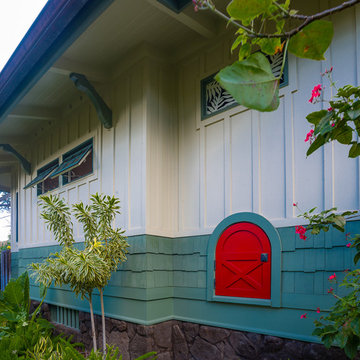
ARCHITECT: TRIGG-SMITH ARCHITECTS
PHOTOS: REX MAXIMILIAN
Amerikansk inredning av ett mellanstort grönt hus, med allt i ett plan, fiberplattor i betong, valmat tak och tak i shingel
Amerikansk inredning av ett mellanstort grönt hus, med allt i ett plan, fiberplattor i betong, valmat tak och tak i shingel
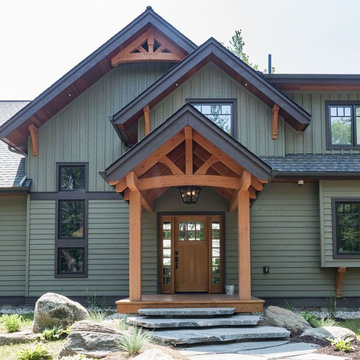
Inspiration för stora amerikanska gröna hus, med två våningar, blandad fasad och sadeltak

Foto på ett litet rustikt grönt hus, med allt i ett plan, sadeltak och tak i shingel
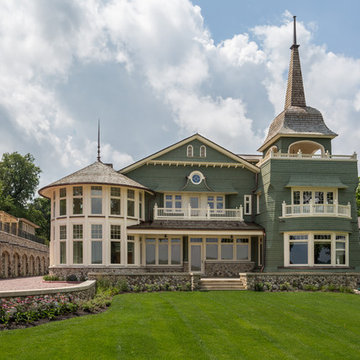
LOWELL CUSTOM HOMES, Scott Lowell, Lowell Management Services, LAKE GENEVA, WI.,Photography by Victoria McHugh
Exempel på ett mycket stort klassiskt grönt trähus, med två våningar
Exempel på ett mycket stort klassiskt grönt trähus, med två våningar

Interior Designer: Allard & Roberts Interior Design, Inc, Photographer: David Dietrich, Builder: Evergreen Custom Homes, Architect: Gary Price, Design Elite Architecture
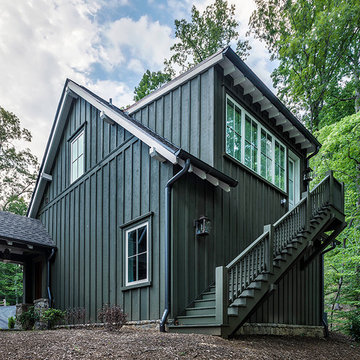
This light and airy lake house features an open plan and refined, clean lines that are reflected throughout in details like reclaimed wide plank heart pine floors, shiplap walls, V-groove ceilings and concealed cabinetry. The home's exterior combines Doggett Mountain stone with board and batten siding, accented by a copper roof.
Photography by Rebecca Lehde, Inspiro 8 Studios.
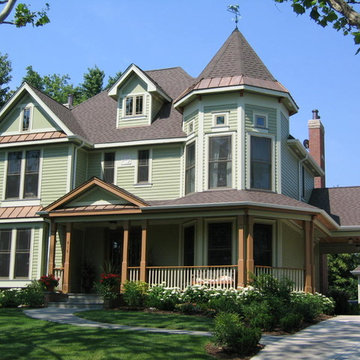
Robin Ridge - The car portico offers a protected utility entrance to the kitchen.
Foto på ett stort vintage grönt hus, med tre eller fler plan, vinylfasad, sadeltak och tak i shingel
Foto på ett stort vintage grönt hus, med tre eller fler plan, vinylfasad, sadeltak och tak i shingel

Foto på ett stort vintage grönt hus, med två våningar, sadeltak och tak i shingel
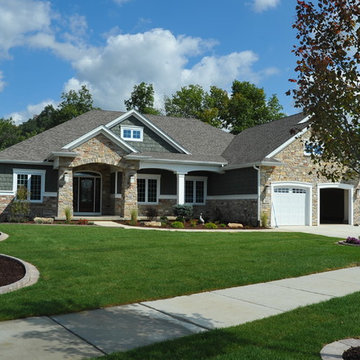
Idéer för att renovera ett stort amerikanskt grönt hus, med allt i ett plan, vinylfasad och sadeltak
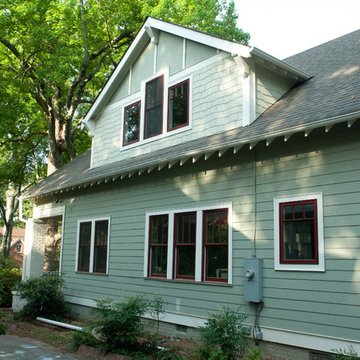
Parker Smith Photography
Idéer för stora amerikanska gröna hus, med två våningar och blandad fasad
Idéer för stora amerikanska gröna hus, med två våningar och blandad fasad
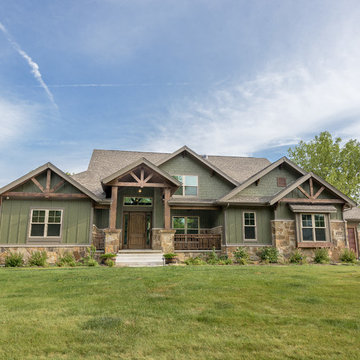
DJK Custom Homes
Idéer för stora rustika gröna hus, med två våningar och fiberplattor i betong
Idéer för stora rustika gröna hus, med två våningar och fiberplattor i betong
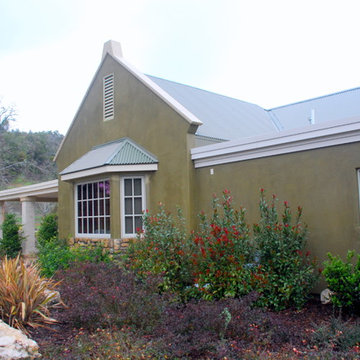
Inspired by the house on from the movie "Out of Africa" this beautiful farmhouse sits on the corner of Vineyard and Peachy Canyon in Templeton, CA.
Idéer för att renovera ett mellanstort lantligt grönt hus, med allt i ett plan och stuckatur
Idéer för att renovera ett mellanstort lantligt grönt hus, med allt i ett plan och stuckatur

Mike Procyk,
Bild på ett mellanstort amerikanskt grönt hus, med två våningar och fiberplattor i betong
Bild på ett mellanstort amerikanskt grönt hus, med två våningar och fiberplattor i betong
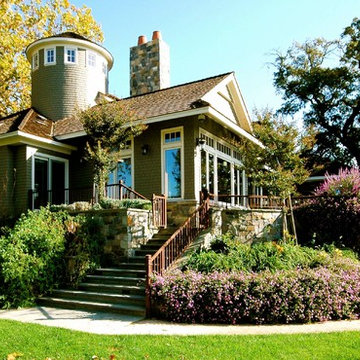
Idéer för mellanstora amerikanska gröna hus, med två våningar, sadeltak och tak i shingel
14 242 foton på grönt hus
2
