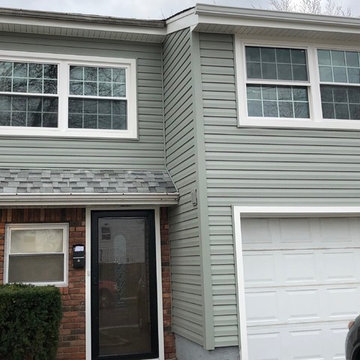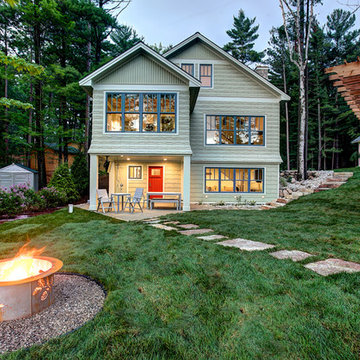14 240 foton på grönt hus
Sortera efter:Populärt i dag
81 - 100 av 14 240 foton
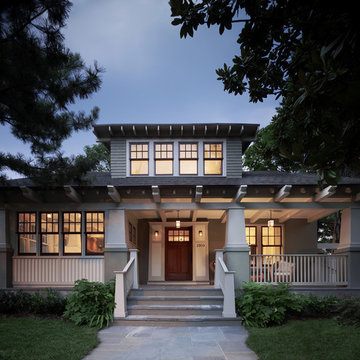
The Cleveland Park neighborhood of Washington, D.C boasts some of the most beautiful and well maintained bungalows of the late 19th century. Residential streets are distinguished by the most significant craftsman icon, the front porch.
Porter Street Bungalow was different. The stucco walls on the right and left side elevations were the first indication of an original bungalow form. Yet the swooping roof, so characteristic of the period, was terminated at the front by a first floor enclosure that had almost no penetrations and presented an unwelcoming face. Original timber beams buried within the enclosed mass provided the
only fenestration where they nudged through. The house,
known affectionately as ‘the bunker’, was in serious need of
a significant renovation and restoration.
A young couple purchased the house over 10 years ago as
a first home. As their family grew and professional lives
matured the inadequacies of the small rooms and out of date systems had to be addressed. The program called to significantly enlarge the house with a major new rear addition. The completed house had to fulfill all of the requirements of a modern house: a reconfigured larger living room, new shared kitchen and breakfast room and large family room on the first floor and three modified bedrooms and master suite on the second floor.
Front photo by Hoachlander Davis Photography.
All other photos by Prakash Patel.
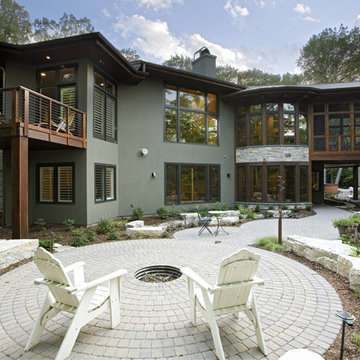
The exterior of the home was designed with limited maintenance in mind. On the top of the home is a DaVinci polymer roofing system, which is maintenance free, and we installed a stucco exterior. The windows are Loewen with a clad factory installed brick mold. The only maintenance item on the house would be the stained soffit and fascia, wood garage doors and Ipe Decking. Photography: Landmark Photography | Interior Design: Bruce Kading Interior Design
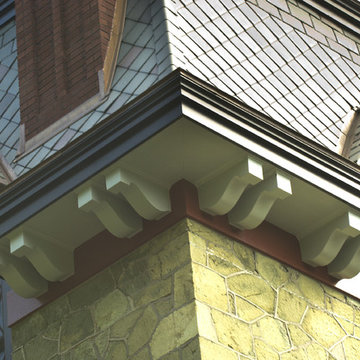
Photo by John Welsh.
Inspiration för mycket stora klassiska gröna hus, med tre eller fler plan och tak med takplattor
Inspiration för mycket stora klassiska gröna hus, med tre eller fler plan och tak med takplattor
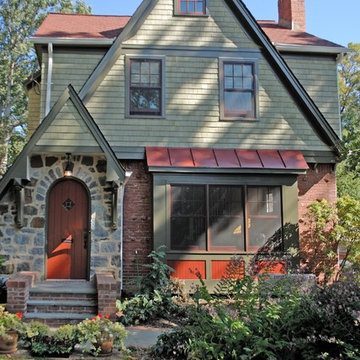
This cute green cottage started out as a brick "shoebox". A large gable was framed over the front to visually shorten the facade. In addition, a box bay and portico were added. The stained pea-soup cedar shakes with rusty-red trim finish the look.
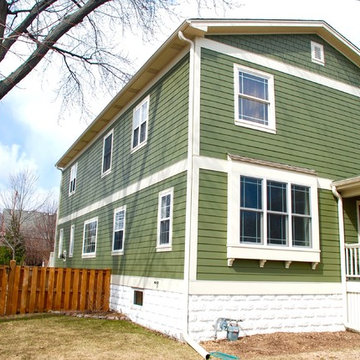
Arlington Heights, IL Farm House Style Home completed by Siding & Windows Group in James HardieShingle Siding and HardiePlank Select Cedarmill Lap Siding in ColorPlus Technology Color Mountain Sage and HardieTrim Smooth Boards in ColorPlus Technology Color Sail Cloth. Also remodeled Front Entry with HardiePlank Select Cedarmill Siding in Mountain Sage, Roof, Columns and Railing. Lastly, Replaced Windows with Marvin Ultimate Windows.

Interior Designer: Allard & Roberts Interior Design, Inc, Photographer: David Dietrich, Builder: Evergreen Custom Homes, Architect: Gary Price, Design Elite Architecture
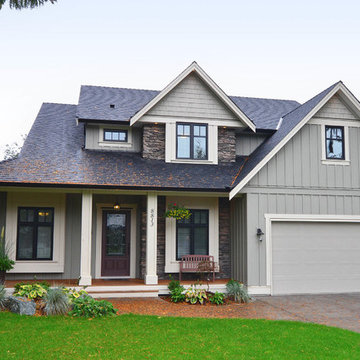
SeeVirtual Marketing & Photography
www.seevirtual360.com
Idéer för ett klassiskt grönt hus, med blandad fasad, tre eller fler plan och sadeltak
Idéer för ett klassiskt grönt hus, med blandad fasad, tre eller fler plan och sadeltak

This project for a builder husband and interior-designer wife involved adding onto and restoring the luster of a c. 1883 Carpenter Gothic cottage in Barrington that they had occupied for years while raising their two sons. They were ready to ditch their small tacked-on kitchen that was mostly isolated from the rest of the house, views/daylight, as well as the yard, and replace it with something more generous, brighter, and more open that would improve flow inside and out. They were also eager for a better mudroom, new first-floor 3/4 bath, new basement stair, and a new second-floor master suite above.
The design challenge was to conceive of an addition and renovations that would be in balanced conversation with the original house without dwarfing or competing with it. The new cross-gable addition echoes the original house form, at a somewhat smaller scale and with a simplified more contemporary exterior treatment that is sympathetic to the old house but clearly differentiated from it.
Renovations included the removal of replacement vinyl windows by others and the installation of new Pella black clad windows in the original house, a new dormer in one of the son’s bedrooms, and in the addition. At the first-floor interior intersection between the existing house and the addition, two new large openings enhance flow and access to daylight/view and are outfitted with pairs of salvaged oversized clear-finished wooden barn-slider doors that lend character and visual warmth.
A new exterior deck off the kitchen addition leads to a new enlarged backyard patio that is also accessible from the new full basement directly below the addition.
(Interior fit-out and interior finishes/fixtures by the Owners)
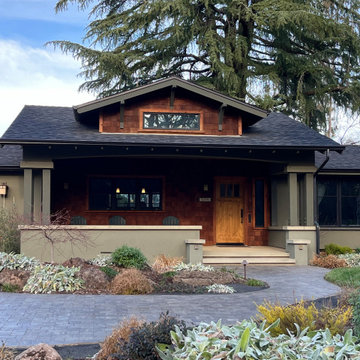
Foto på ett mellanstort amerikanskt grönt hus, med allt i ett plan, stuckatur, sadeltak och tak i shingel

MidCentury Modern Design
Bild på ett mellanstort 60 tals grönt hus, med allt i ett plan, stuckatur, sadeltak och tak i metall
Bild på ett mellanstort 60 tals grönt hus, med allt i ett plan, stuckatur, sadeltak och tak i metall

Inspiration för mellanstora klassiska gröna hus, med två våningar, fiberplattor i betong och tak i shingel
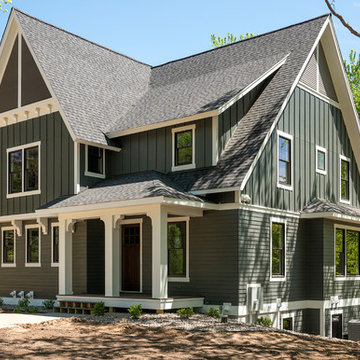
Space Crafting
Idéer för vintage gröna hus, med två våningar, blandad fasad, sadeltak och tak i shingel
Idéer för vintage gröna hus, med två våningar, blandad fasad, sadeltak och tak i shingel
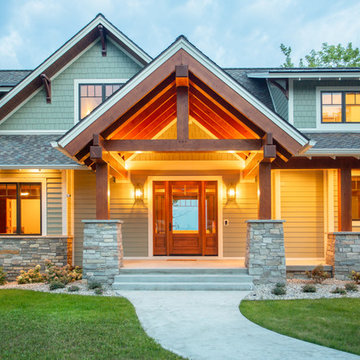
Our clients already had a cottage on Torch Lake that they loved to visit. It was a 1960s ranch that worked just fine for their needs. However, the lower level walkout became entirely unusable due to water issues. After purchasing the lot next door, they hired us to design a new cottage. Our first task was to situate the home in the center of the two parcels to maximize the view of the lake while also accommodating a yard area. Our second task was to take particular care to divert any future water issues. We took necessary precautions with design specifications to water proof properly, establish foundation and landscape drain tiles / stones, set the proper elevation of the home per ground water height and direct the water flow around the home from natural grade / drive. Our final task was to make appealing, comfortable, living spaces with future planning at the forefront. An example of this planning is placing a master suite on both the main level and the upper level. The ultimate goal of this home is for it to one day be at least a 3/4 of the year home and designed to be a multi-generational heirloom.
- Jacqueline Southby Photography
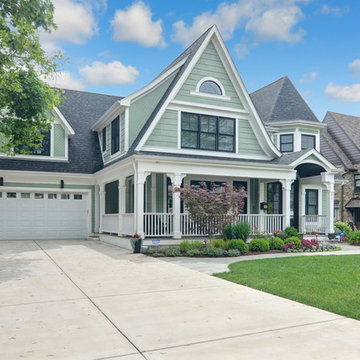
Klassisk inredning av ett stort grönt hus, med två våningar, blandad fasad, sadeltak och tak i shingel
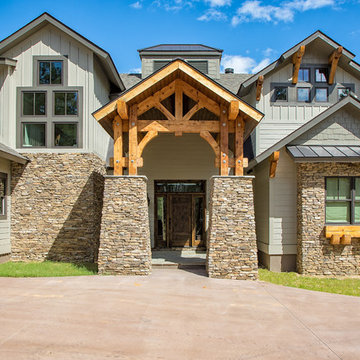
Bild på ett stort rustikt grönt hus, med två våningar, blandad fasad, sadeltak och tak i shingel
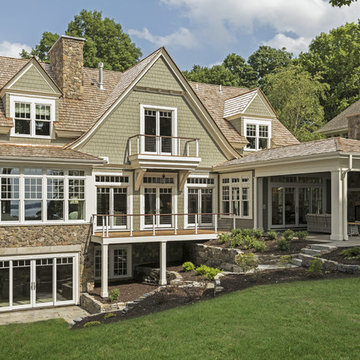
Bild på ett grönt hus, med två våningar, fiberplattor i betong, sadeltak och tak i shingel

Inspiration för små klassiska gröna trähus, med sadeltak, tak i metall och allt i ett plan
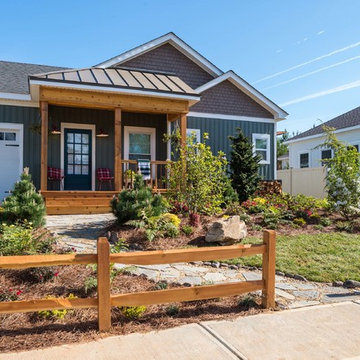
Rustik inredning av ett mellanstort grönt hus, med allt i ett plan, blandad fasad, sadeltak och tak i shingel
14 240 foton på grönt hus
5
