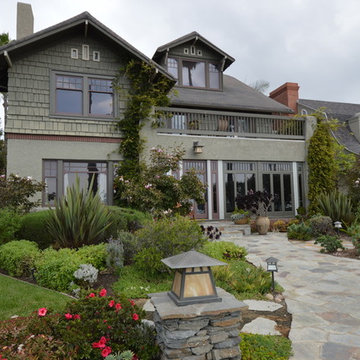14 242 foton på grönt hus
Sortera efter:
Budget
Sortera efter:Populärt i dag
81 - 100 av 14 242 foton
Artikel 1 av 2
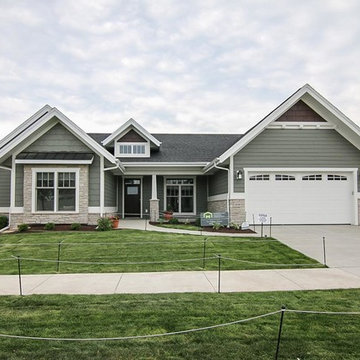
Inredning av ett amerikanskt grönt hus, med allt i ett plan, blandad fasad och sadeltak
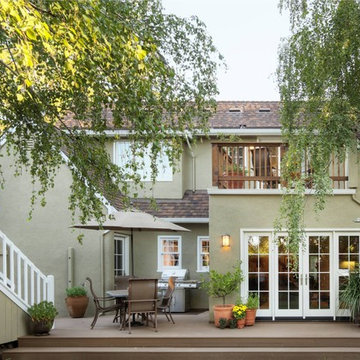
The rear elevation of the home is an architectural delight. Clad windows and doors, seamless factory colored gutters, stucco exterior (sealed with Elastonumeric paint) and a 50 year old roof are key factors to this low maintenance home.
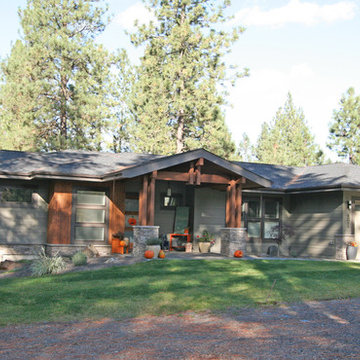
Modern inredning av ett mellanstort grönt hus, med allt i ett plan, fiberplattor i betong och valmat tak
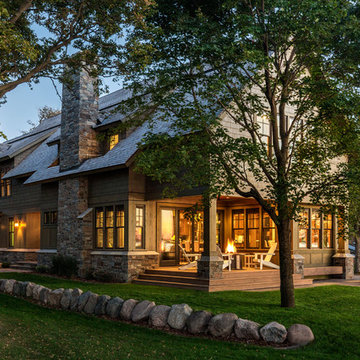
Design: Charlie & Co. Design | Builder: Stonefield Construction | Interior Selections & Furnishings: By Owner | Photography: Spacecrafting
Foto på ett mellanstort rustikt grönt trähus, med två våningar
Foto på ett mellanstort rustikt grönt trähus, med två våningar
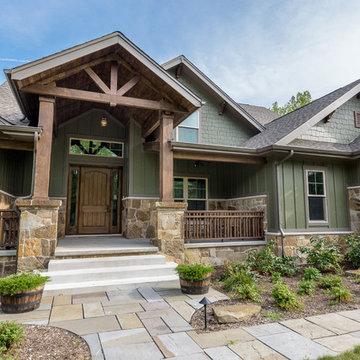
DJK Custom Homes
Inspiration för stora rustika gröna hus, med två våningar och fiberplattor i betong
Inspiration för stora rustika gröna hus, med två våningar och fiberplattor i betong
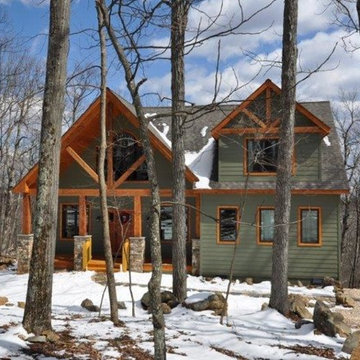
Inspiration för mellanstora rustika gröna hus, med två våningar, sadeltak och tak i shingel
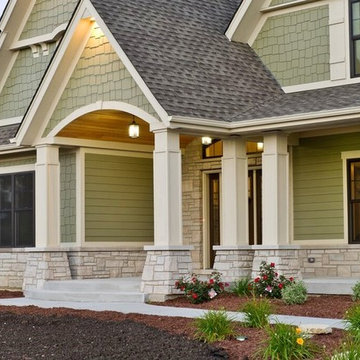
Craftsman entry, Hardi board siding cedar columns.
Photo by Steve Groth
Exempel på ett stort amerikanskt grönt hus, med två våningar och blandad fasad
Exempel på ett stort amerikanskt grönt hus, med två våningar och blandad fasad

Mike Procyk,
Bild på ett mellanstort amerikanskt grönt hus, med två våningar och fiberplattor i betong
Bild på ett mellanstort amerikanskt grönt hus, med två våningar och fiberplattor i betong
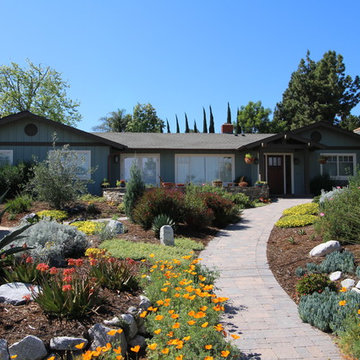
The front of the residence featuring a low water use landscape. Photo: Marisa Smith
Klassisk inredning av ett mellanstort grönt trähus, med allt i ett plan
Klassisk inredning av ett mellanstort grönt trähus, med allt i ett plan
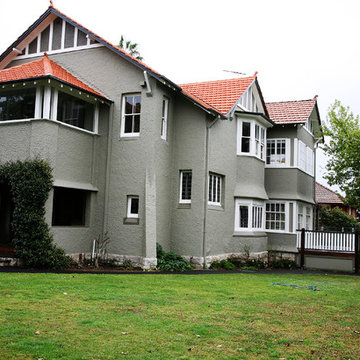
Lyn Johnston Photography
Inredning av ett klassiskt stort grönt hus, med två våningar, stuckatur och sadeltak
Inredning av ett klassiskt stort grönt hus, med två våningar, stuckatur och sadeltak
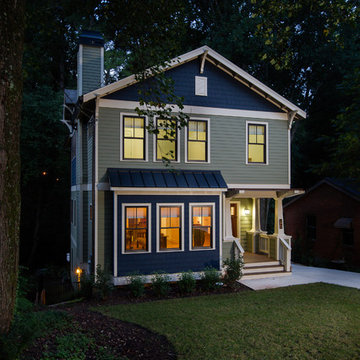
Bild på ett mellanstort amerikanskt grönt hus, med tre eller fler plan, fiberplattor i betong och sadeltak
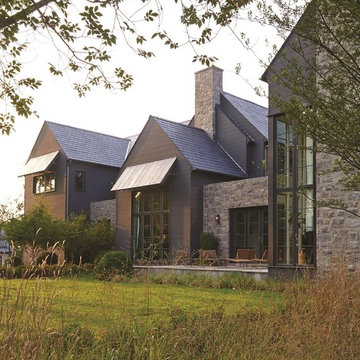
Architect: Blaine Bonadies, Bonadies Architect
Photography By: Jean Allsopp Photography
“Just as described, there is an edgy, irreverent vibe here, but the result has an appropriate stature and seriousness. Love the overscale windows. And the outdoor spaces are so great.”
Situated atop an old Civil War battle site, this new residence was conceived for a couple with southern values and a rock-and-roll attitude. The project consists of a house, a pool with a pool house and a renovated music studio. A marriage of modern and traditional design, this project used a combination of California redwood siding, stone and a slate roof with flat-seam lead overhangs. Intimate and well planned, there is no space wasted in this home. The execution of the detail work, such as handmade railings, metal awnings and custom windows jambs, made this project mesmerizing.
Cues from the client and how they use their space helped inspire and develop the initial floor plan, making it live at a human scale but with dramatic elements. Their varying taste then inspired the theme of traditional with an edge. The lines and rhythm of the house were simplified, and then complemented with some key details that made the house a juxtaposition of styles.
The wood Ultimate Casement windows were all standard sizes. However, there was a desire to make the windows have a “deep pocket” look to create a break in the facade and add a dramatic shadow line. Marvin was able to customize the jambs by extruding them to the exterior. They added a very thin exterior profile, which negated the need for exterior casing. The same detail was in the stone veneers and walls, as well as the horizontal siding walls, with no need for any modification. This resulted in a very sleek look.
MARVIN PRODUCTS USED:
Marvin Ultimate Casement Window

Photo: Zephyr McIntyre
Foto på ett litet funkis grönt hus, med två våningar, fiberplattor i betong och sadeltak
Foto på ett litet funkis grönt hus, med två våningar, fiberplattor i betong och sadeltak
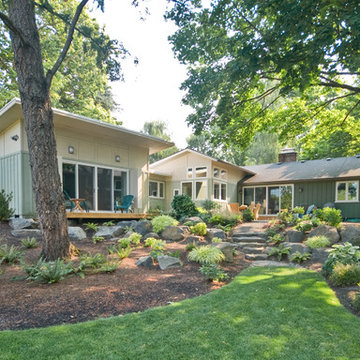
West & South elevations of New addition, Garden and existing home.
All photo's by CWR
Foto på ett mellanstort 60 tals grönt trähus, med allt i ett plan och pulpettak
Foto på ett mellanstort 60 tals grönt trähus, med allt i ett plan och pulpettak
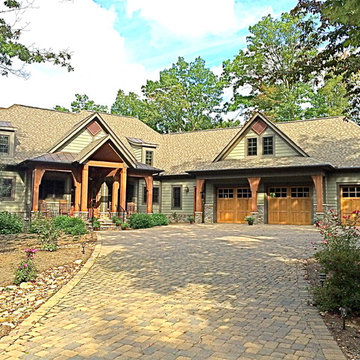
Cliffs at Mtn Park home.
Foto på ett stort rustikt grönt hus, med vinylfasad, två våningar, valmat tak och tak i shingel
Foto på ett stort rustikt grönt hus, med vinylfasad, två våningar, valmat tak och tak i shingel
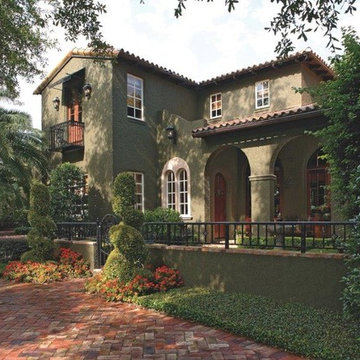
Exempel på ett stort medelhavsstil grönt hus, med två våningar, stuckatur och tak i shingel
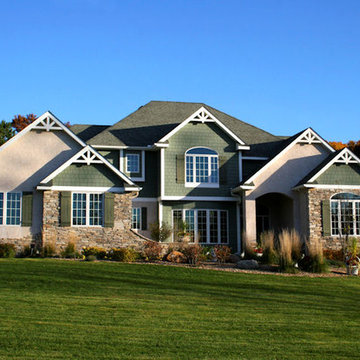
Exterior Painting: This lovely multi-level home really shows off the brick and lattice windows with complimentary beige and green exterior paint.
Bild på ett stort vintage grönt hus i flera nivåer, med blandad fasad
Bild på ett stort vintage grönt hus i flera nivåer, med blandad fasad
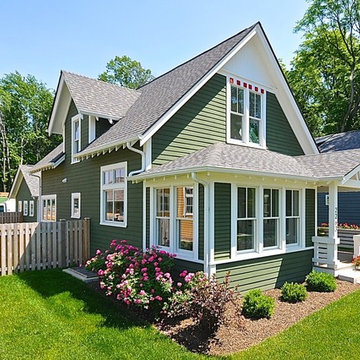
At Inglenook of Carmel, residents share common outdoor courtyards and pedestrian-friendly pathways where they can see one another during the comings and goings of the day, creating meaningful friendships and a true sense of community. Designed by renowned architect Ross Chapin, Inglenook of Carmel offers a range of two-, three-, and four-bedroom Cottage Home designs. From the colorful exterior paint and private flowerboxes to the custom built-ins and detailed design, each home is unique, just like the community.
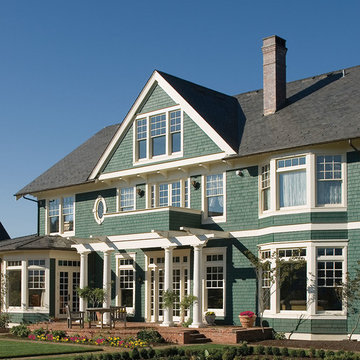
Photo courtesy of Alan Mascord Design Associates and can be found on houseplansandmore.com
Idéer för att renovera ett stort vintage grönt trähus, med tre eller fler plan
Idéer för att renovera ett stort vintage grönt trähus, med tre eller fler plan
14 242 foton på grönt hus
5
