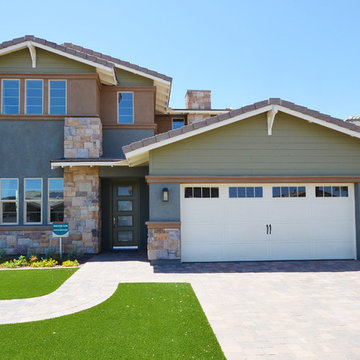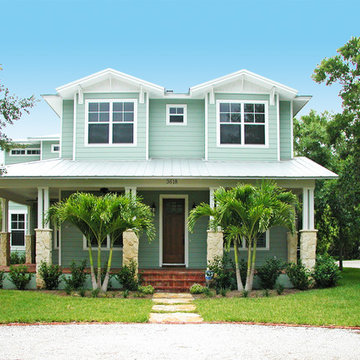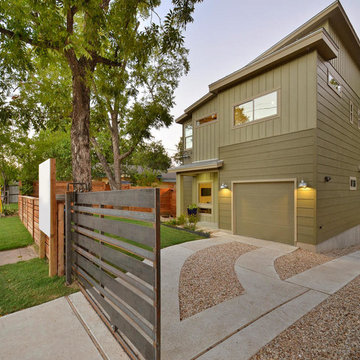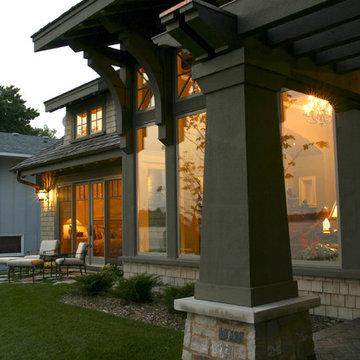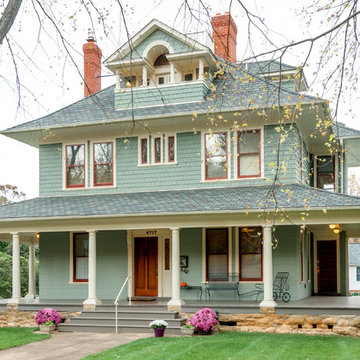14 240 foton på grönt hus
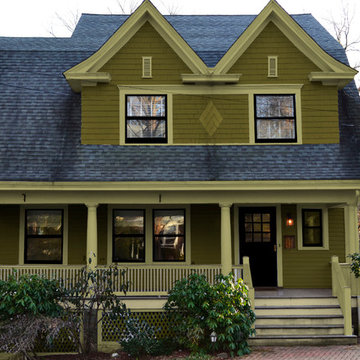
This is a graphic representation of new house colors. Know what to expect before you do it. This house has real wood shingles, clapboard, wood windows and balustrade. Nothing fake about this house and you can tell!
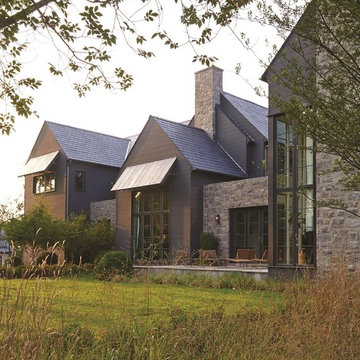
Architect: Blaine Bonadies, Bonadies Architect
Photography By: Jean Allsopp Photography
“Just as described, there is an edgy, irreverent vibe here, but the result has an appropriate stature and seriousness. Love the overscale windows. And the outdoor spaces are so great.”
Situated atop an old Civil War battle site, this new residence was conceived for a couple with southern values and a rock-and-roll attitude. The project consists of a house, a pool with a pool house and a renovated music studio. A marriage of modern and traditional design, this project used a combination of California redwood siding, stone and a slate roof with flat-seam lead overhangs. Intimate and well planned, there is no space wasted in this home. The execution of the detail work, such as handmade railings, metal awnings and custom windows jambs, made this project mesmerizing.
Cues from the client and how they use their space helped inspire and develop the initial floor plan, making it live at a human scale but with dramatic elements. Their varying taste then inspired the theme of traditional with an edge. The lines and rhythm of the house were simplified, and then complemented with some key details that made the house a juxtaposition of styles.
The wood Ultimate Casement windows were all standard sizes. However, there was a desire to make the windows have a “deep pocket” look to create a break in the facade and add a dramatic shadow line. Marvin was able to customize the jambs by extruding them to the exterior. They added a very thin exterior profile, which negated the need for exterior casing. The same detail was in the stone veneers and walls, as well as the horizontal siding walls, with no need for any modification. This resulted in a very sleek look.
MARVIN PRODUCTS USED:
Marvin Ultimate Casement Window
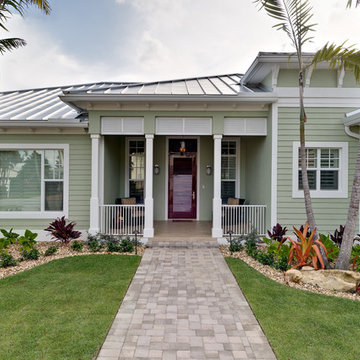
Main approach to covered front entry porch.
Color:
Recycled Glass SW 7747 by Sherwin-Williams
COSENTINO ARCHITECTURE INC.
Inspiration för ett mellanstort tropiskt grönt hus, med allt i ett plan
Inspiration för ett mellanstort tropiskt grönt hus, med allt i ett plan
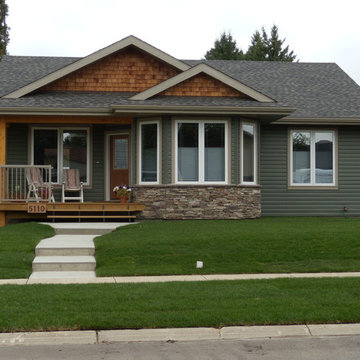
Inspiration för ett litet amerikanskt grönt hus, med vinylfasad, allt i ett plan, sadeltak och tak i shingel
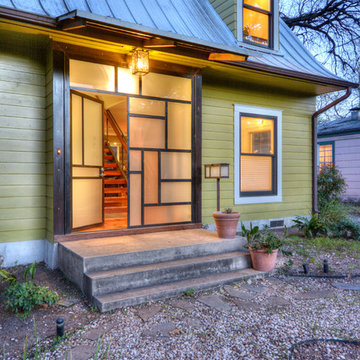
Photo Credit: Chris Diaz
Idéer för att renovera ett eklektiskt grönt trähus, med två våningar
Idéer för att renovera ett eklektiskt grönt trähus, med två våningar
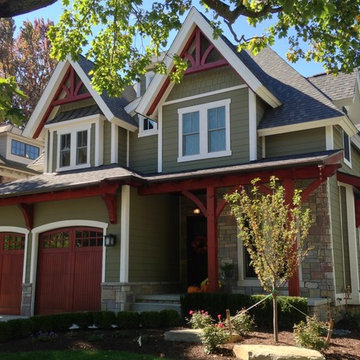
Inspiration för stora amerikanska gröna hus, med två våningar, valmat tak och tak i shingel
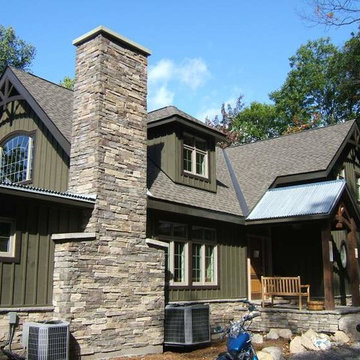
Bruce Cromie
Inspiration för stora rustika gröna hus, med två våningar, blandad fasad, sadeltak och tak i shingel
Inspiration för stora rustika gröna hus, med två våningar, blandad fasad, sadeltak och tak i shingel

http://www.dlauphoto.com/david/
David Lau
Exempel på ett stort klassiskt grönt trähus, med tre eller fler plan och sadeltak
Exempel på ett stort klassiskt grönt trähus, med tre eller fler plan och sadeltak
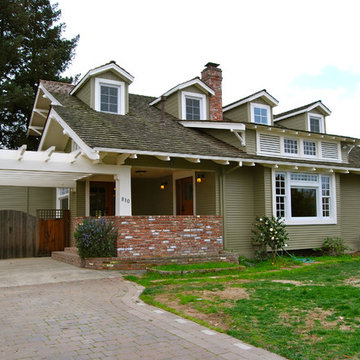
E Kretschmer
Idéer för stora amerikanska gröna hus, med två våningar, vinylfasad, sadeltak och tak i shingel
Idéer för stora amerikanska gröna hus, med två våningar, vinylfasad, sadeltak och tak i shingel
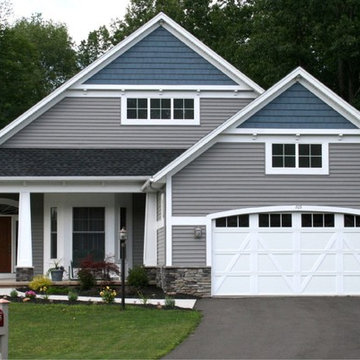
Carini Engineering Designs home
Inspiration för mellanstora amerikanska gröna hus, med två våningar, vinylfasad, sadeltak och tak i shingel
Inspiration för mellanstora amerikanska gröna hus, med två våningar, vinylfasad, sadeltak och tak i shingel
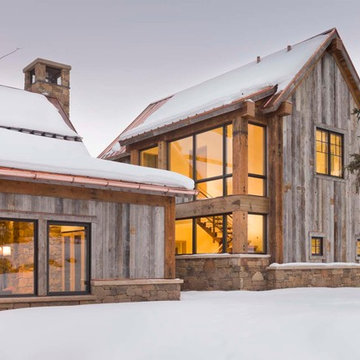
David O. Marlow
Rustik inredning av ett stort grönt hus, med sadeltak och två våningar
Rustik inredning av ett stort grönt hus, med sadeltak och två våningar
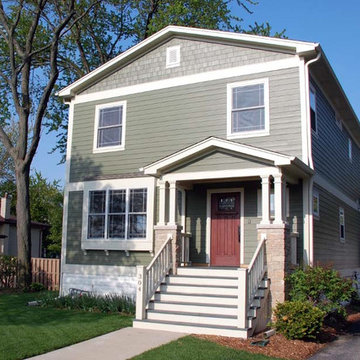
Arlington Heights, IL Farm House Style Home completed by Siding & Windows Group in James HardieShingle Siding and HardiePlank Select Cedarmill Lap Siding in ColorPlus Technology Color Mountain Sage and HardieTrim Smooth Boards in ColorPlus Technology Color Sail Cloth. Also remodeled Front Entry with HardiePlank Select Cedarmill Siding in Mountain Sage, Roof, Columns and Railing.
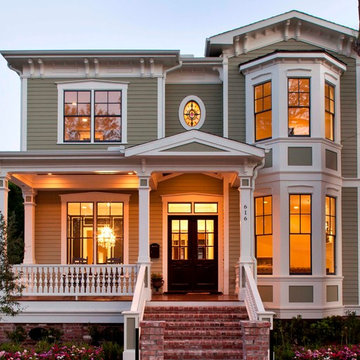
Front Elevation
Idéer för att renovera ett mellanstort vintage grönt trähus, med två våningar
Idéer för att renovera ett mellanstort vintage grönt trähus, med två våningar

The renovation of the Woodland Residence centered around two basic ideas. The first was to open the house to light and views of the surrounding woods. The second, due to a limited budget, was to minimize the amount of new footprint while retaining as much of the existing structure as possible.
The existing house was in dire need of updating. It was a warren of small rooms with long hallways connecting them. This resulted in dark spaces that had little relationship to the exterior. Most of the non bearing walls were demolished in order to allow for a more open concept while dividing the house into clearly defined private and public areas. The new plan is organized around a soaring new cathedral space that cuts through the center of the house, containing the living and family room spaces. A new screened porch extends the family room through a large folding door - completely blurring the line between inside and outside. The other public functions (dining and kitchen) are located adjacently. A massive, off center pivoting door opens to a dramatic entry with views through a new open staircase to the trees beyond. The new floor plan allows for views to the exterior from virtually any position in the house, which reinforces the connection to the outside.
The open concept was continued into the kitchen where the decision was made to eliminate all wall cabinets. This allows for oversized windows, unusual in most kitchens, to wrap the corner dissolving the sense of containment. A large, double-loaded island, capped with a single slab of stone, provides the required storage. A bar and beverage center back up to the family room, allowing for graceful gathering around the kitchen. Windows fill as much wall space as possible; the effect is a comfortable, completely light-filled room that feels like it is nestled among the trees. It has proven to be the center of family activity and the heart of the residence.
Hoachlander Davis Photography

Exempel på ett litet amerikanskt grönt trähus, med två våningar och sadeltak
14 240 foton på grönt hus
7
