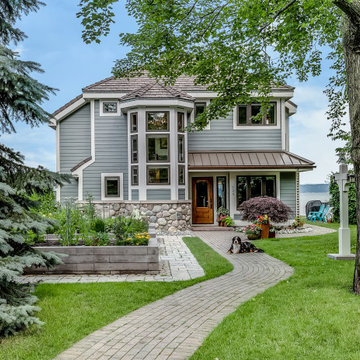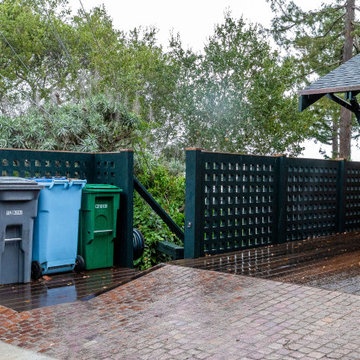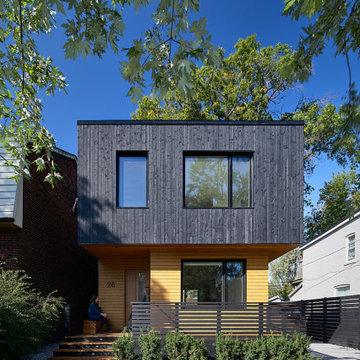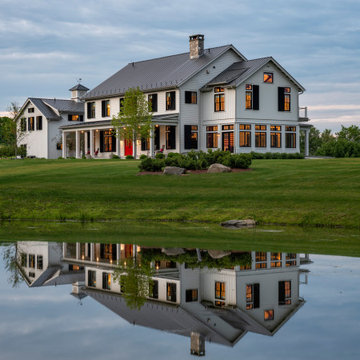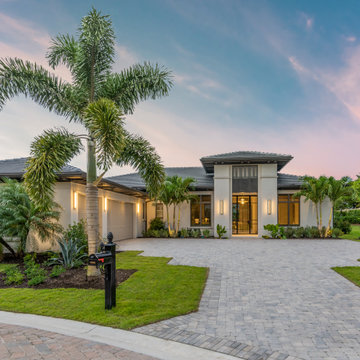344 822 foton på grönt hus
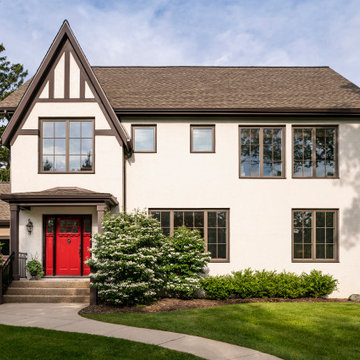
The red door adds the final touch to this classic Tudor-style home designed and built by Meadowlark Design + Build in Ann Arbor, Michigan. Photography by Joshua Caldwell

дачный дом из рубленого бревна с камышовой крышей
Inspiration för stora rustika beige trähus, med två våningar, levande tak och halvvalmat sadeltak
Inspiration för stora rustika beige trähus, med två våningar, levande tak och halvvalmat sadeltak

Architect: Annie Carruthers
Builder: Sean Tanner ARC Residential
Photographer: Ginger photography
Foto på ett stort funkis brunt hus, med två våningar och platt tak
Foto på ett stort funkis brunt hus, med två våningar och platt tak
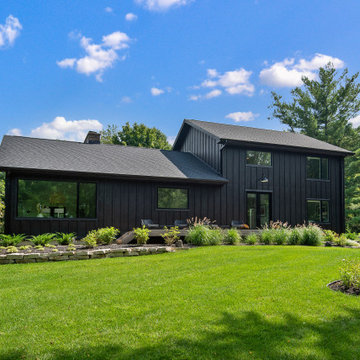
This couple purchased a second home as a respite from city living. Living primarily in downtown Chicago the couple desired a place to connect with nature. The home is located on 80 acres and is situated far back on a wooded lot with a pond, pool and a detached rec room. The home includes four bedrooms and one bunkroom along with five full baths.
The home was stripped down to the studs, a total gut. Linc modified the exterior and created a modern look by removing the balconies on the exterior, removing the roof overhang, adding vertical siding and painting the structure black. The garage was converted into a detached rec room and a new pool was added complete with outdoor shower, concrete pavers, ipe wood wall and a limestone surround.
The inspiration was based on capturing the natural beauty of the landscape where the house is situated. It’s on 80 acres and has a large pond. Materials were minimal to embody the surroundings. The design was based on connecting the outside and inside and connecting people together.
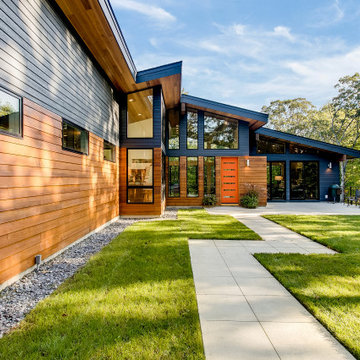
Foto på ett stort funkis flerfärgat hus, med två våningar, blandad fasad, sadeltak och tak i mixade material
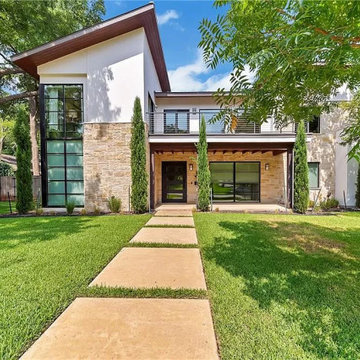
Idéer för att renovera ett stort funkis vitt hus, med två våningar, blandad fasad, pulpettak och tak i metall
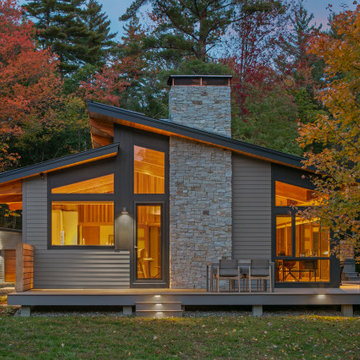
With a grand total of 1,247 square feet of living space, the Lincoln Deck House was designed to efficiently utilize every bit of its floor plan. This home features two bedrooms, two bathrooms, a two-car detached garage and boasts an impressive great room, whose soaring ceilings and walls of glass welcome the outside in to make the space feel one with nature.
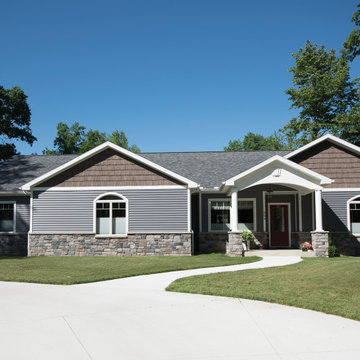
Klassisk inredning av ett blått hus, med vinylfasad, tak i shingel och allt i ett plan

Foto på ett stort lantligt vitt hus, med två våningar, blandad fasad, sadeltak och tak i shingel

Modern farmhouse describes this open concept, light and airy ranch home with modern and rustic touches. Precisely positioned on a large lot the owners enjoy gorgeous sunrises from the back left corner of the property with no direct sunlight entering the 14’x7’ window in the front of the home. After living in a dark home for many years, large windows were definitely on their wish list. Three generous sliding glass doors encompass the kitchen, living and great room overlooking the adjacent horse farm and backyard pond. A rustic hickory mantle from an old Ohio barn graces the fireplace with grey stone and a limestone hearth. Rustic brick with scraped mortar adds an unpolished feel to a beautiful built-in buffet.
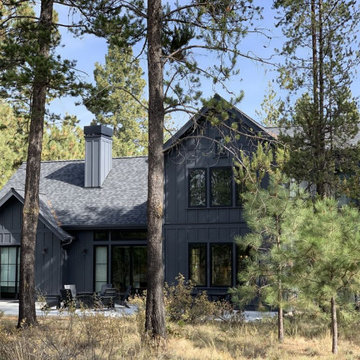
Bild på ett stort lantligt svart hus, med två våningar, sadeltak och tak i mixade material
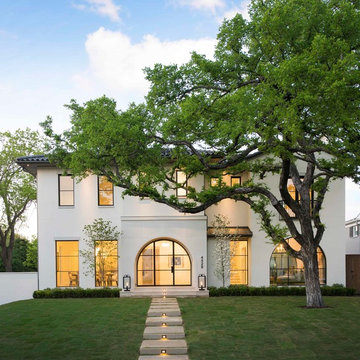
Inspiration för medelhavsstil vita hus, med två våningar, tak med takplattor, valmat tak och stuckatur

The front porch of the existing house remained. It made a good proportional guide for expanding the 2nd floor. The master bathroom bumps out to the side. And, hand sawn wood brackets hold up the traditional flying-rafter eaves.
Max Sall Photography
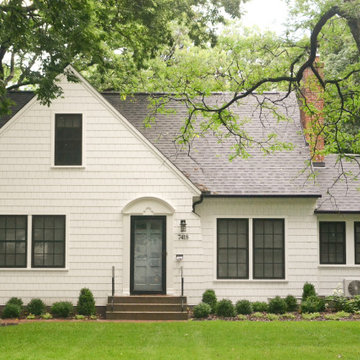
Idéer för mellanstora vintage vita hus, med två våningar, fiberplattor i betong, sadeltak och tak i shingel

Beautiful Cherry HIlls Farm house, with Pool house. A mixture of reclaimed wood, full bed masonry, Steel Ibeams, and a Standing Seam roof accented by a beautiful hot tub and pool
344 822 foton på grönt hus
12
