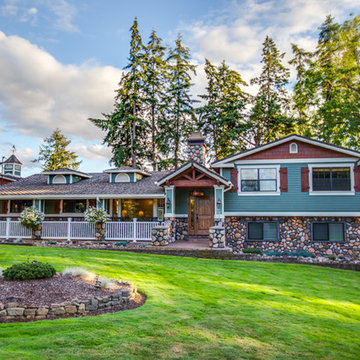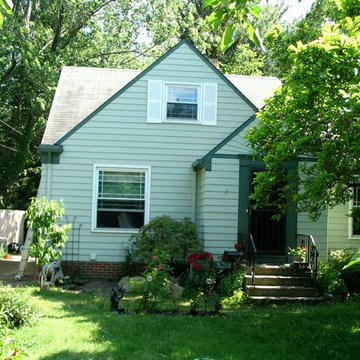190 foton på grönt hus
Sortera efter:
Budget
Sortera efter:Populärt i dag
1 - 20 av 190 foton
Artikel 1 av 3

片流れの屋根が印象的なシンプルなファサード。
外壁のグリーンと木製の玄関ドアがナチュラルなあたたかみを感じさせる。
シンプルな外観に合わせ、庇も出来るだけスッキリと見えるようデザインした。
Idéer för att renovera ett mellanstort minimalistiskt grönt hus, med allt i ett plan, pulpettak, tak i metall och metallfasad
Idéer för att renovera ett mellanstort minimalistiskt grönt hus, med allt i ett plan, pulpettak, tak i metall och metallfasad
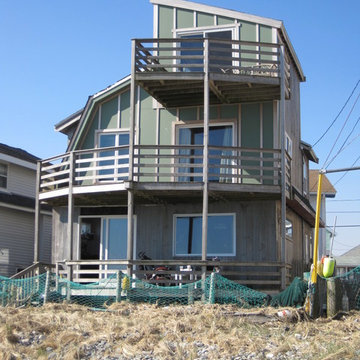
This is a New England beach house that is regularly confronted by severe nor'easters. The task was to provide a face-lift that could withstand the windblown salt and sand.
The existing exterior cladding consisted of 3 layers of wood clapboard and vertical shiplap siding.
The seal around the windows was significantly compromised causing a cold, drafty house to require extensive heating and expense.
We removed the 2 outer layers of existing siding to access the window flashing, which we sealed with membrane flashing. We then applied fiber cement panels and covering the vertical seams with Atlantic cedar battens.
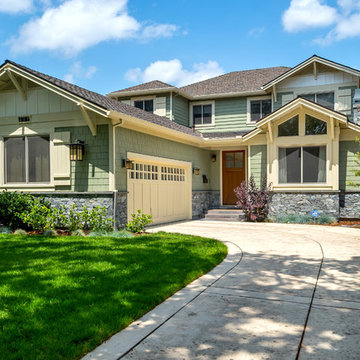
Mark Pinkerton
Exempel på ett litet amerikanskt grönt hus, med två våningar och fiberplattor i betong
Exempel på ett litet amerikanskt grönt hus, med två våningar och fiberplattor i betong
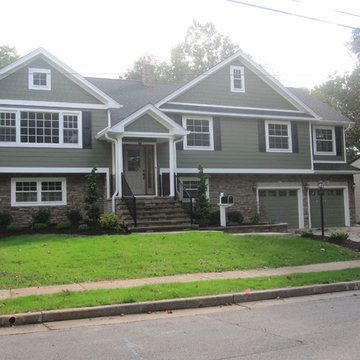
After Photo of Completed Renovation
Inspiration för ett mellanstort amerikanskt grönt hus, med två våningar och fiberplattor i betong
Inspiration för ett mellanstort amerikanskt grönt hus, med två våningar och fiberplattor i betong
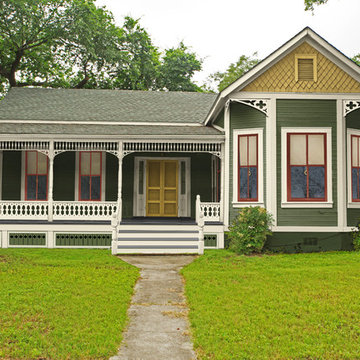
Here is that same home. All new features are in proportion to the architecture and correct for the period and style of the home. Bay windows replaced with original style to match others. Water table trim added, spandrels, brackets and a period porch skirt.
Other color combinations that work with this house.
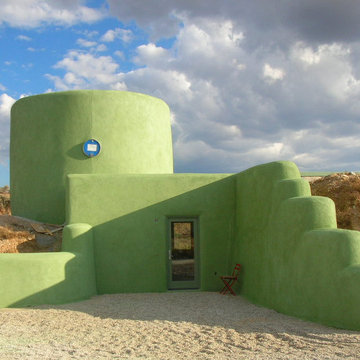
north entry. Earth-rammed tire walls with insulation and exterior stucco system.
Photo credit: Alix Henry
Inredning av ett modernt litet grönt hus, med två våningar, stuckatur och platt tak
Inredning av ett modernt litet grönt hus, med två våningar, stuckatur och platt tak
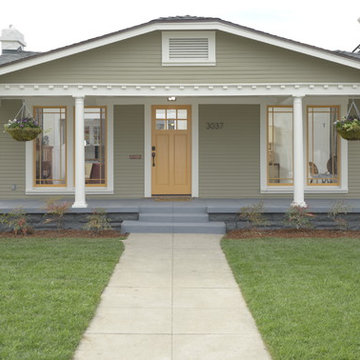
A classic 1925 Colonial Revival bungalow in the Jefferson Park neighborhood of Los Angeles restored and enlarged by Tim Braseth of ArtCraft Homes completed in 2013. Originally a 2 bed/1 bathroom house, it was enlarged with the addition of a master suite for a total of 3 bedrooms and 2 baths. Original vintage details such as a Batchelder tile fireplace with flanking built-ins and original oak flooring are complemented by an all-new vintage-style kitchen with butcher block countertops, hex-tiled bathrooms with beadboard wainscoting and subway tile showers, and French doors leading to a redwood deck overlooking a fully-fenced and gated backyard. The new master retreat features a vaulted ceiling, oversized walk-in closet, and French doors to the backyard deck. Remodeled by ArtCraft Homes. Staged by ArtCraft Collection. Photography by Larry Underhill.

A stunning compact one bedroom annex shipping container home.
The perfect choice for a first time buyer, offering a truly affordable way to build their very own first home, or alternatively, the H1 would serve perfectly as a retirement home to keep loved ones close, but allow them to retain a sense of independence.
Features included with H1 are:
Master bedroom with fitted wardrobes.
Master shower room with full size walk-in shower enclosure, storage, modern WC and wash basin.
Open plan kitchen, dining, and living room, with large glass bi-folding doors.
DIMENSIONS: 12.5m x 2.8m footprint (approx.)
LIVING SPACE: 27 SqM (approx.)
PRICE: £49,000 (for basic model shown)
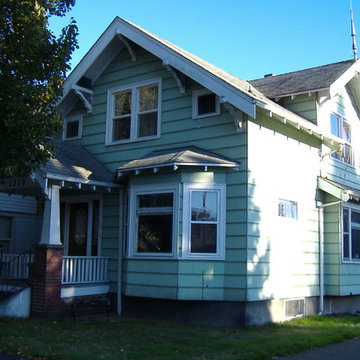
Meagan Stetson
Idéer för att renovera ett mellanstort amerikanskt grönt hus, med två våningar och fiberplattor i betong
Idéer för att renovera ett mellanstort amerikanskt grönt hus, med två våningar och fiberplattor i betong
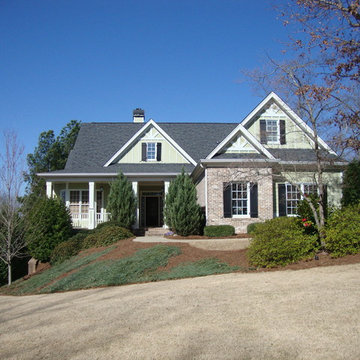
Yanover Painting and Remodeling
Idéer för att renovera ett stort amerikanskt grönt hus, med två våningar, sadeltak och blandad fasad
Idéer för att renovera ett stort amerikanskt grönt hus, med två våningar, sadeltak och blandad fasad
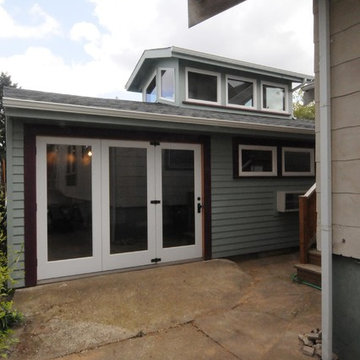
The former garage door was removed and a 3-panel folding set of doors were constructed installed by Hammer and Hand Construction. The loft was an addition to the structure.
Photos by Hammer and Hand
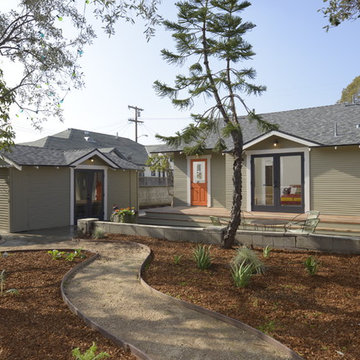
A newly restored and updated 1912 Craftsman bungalow in the East Hollywood neighborhood of Los Angeles by ArtCraft Homes. 3 bedrooms and 2 bathrooms in 1,540sf. French doors open to a full-width deck and concrete patio overlooking a park-like backyard of mature fruit trees and herb garden. Remodel by Tim Braseth of ArtCraft Homes, Los Angeles. Staging by ArtCraft Collection. Photos by Larry Underhill.
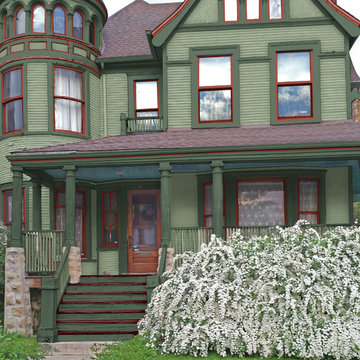
This is a graphic rendition of house colors.
Foto på ett stort vintage grönt hus, med tre eller fler plan, sadeltak och tak i shingel
Foto på ett stort vintage grönt hus, med tre eller fler plan, sadeltak och tak i shingel
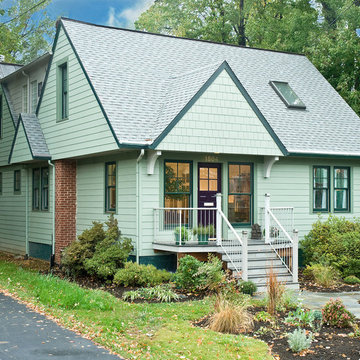
J.W. Smith Photography
Inredning av ett amerikanskt mellanstort grönt trähus, med två våningar
Inredning av ett amerikanskt mellanstort grönt trähus, med två våningar
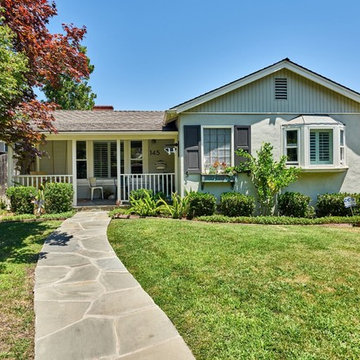
Inredning av ett lantligt litet grönt hus, med allt i ett plan, stuckatur och halvvalmat sadeltak
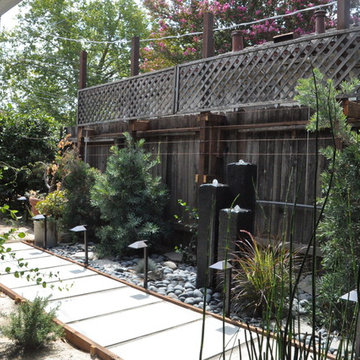
FOUNTAIN built by RYAN DESIGNS
Inredning av ett mellanstort grönt hus, med allt i ett plan och stuckatur
Inredning av ett mellanstort grönt hus, med allt i ett plan och stuckatur
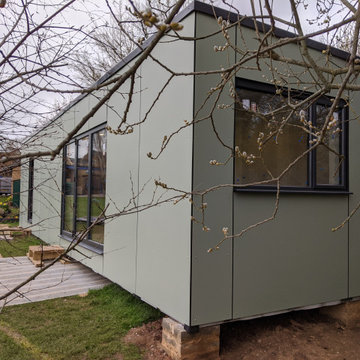
A stunning compact one bedroom annex shipping container home.
The perfect choice for a first time buyer, offering a truly affordable way to build their very own first home, or alternatively, the H1 would serve perfectly as a retirement home to keep loved ones close, but allow them to retain a sense of independence.
Features included with H1 are:
Master bedroom with fitted wardrobes.
Master shower room with full size walk-in shower enclosure, storage, modern WC and wash basin.
Open plan kitchen, dining, and living room, with large glass bi-folding doors.
DIMENSIONS: 12.5m x 2.8m footprint (approx.)
LIVING SPACE: 27 SqM (approx.)
PRICE: £49,000 (for basic model shown)
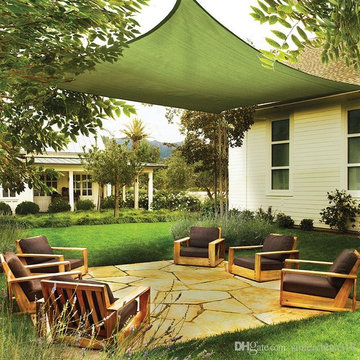
Quictent Sun Shade Sail
Idéer för att renovera ett stort funkis grönt hus, med allt i ett plan
Idéer för att renovera ett stort funkis grönt hus, med allt i ett plan
190 foton på grönt hus
1
