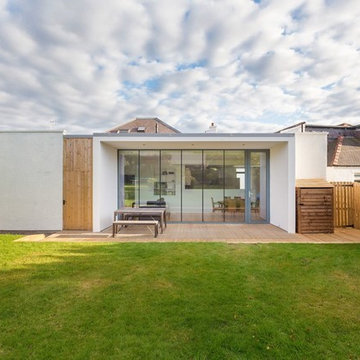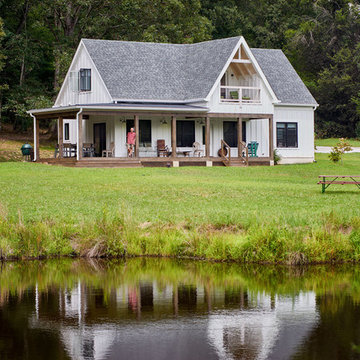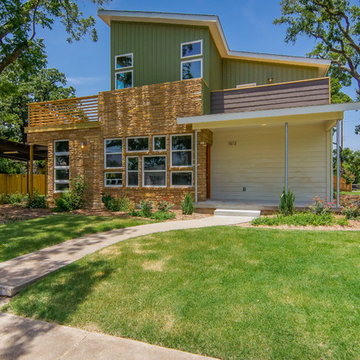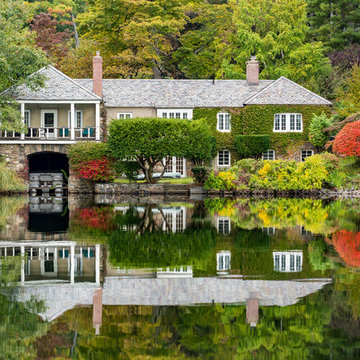12 904 foton på grönt hus
Sortera efter:
Budget
Sortera efter:Populärt i dag
1 - 20 av 12 904 foton

Marisa Vitale Photography
Inspiration för ett retro vitt hus, med allt i ett plan, stuckatur och platt tak
Inspiration för ett retro vitt hus, med allt i ett plan, stuckatur och platt tak

Bild på ett mellanstort amerikanskt brunt trähus, med två våningar och valmat tak

Bild på ett litet maritimt grönt hus, med allt i ett plan, fiberplattor i betong, sadeltak och tak i shingel

Photography by Juliana Franco
Inspiration för mellanstora 50 tals beige hus, med allt i ett plan, tegel, sadeltak och tak i shingel
Inspiration för mellanstora 50 tals beige hus, med allt i ett plan, tegel, sadeltak och tak i shingel

This cozy lake cottage skillfully incorporates a number of features that would normally be restricted to a larger home design. A glance of the exterior reveals a simple story and a half gable running the length of the home, enveloping the majority of the interior spaces. To the rear, a pair of gables with copper roofing flanks a covered dining area and screened porch. Inside, a linear foyer reveals a generous staircase with cascading landing.
Further back, a centrally placed kitchen is connected to all of the other main level entertaining spaces through expansive cased openings. A private study serves as the perfect buffer between the homes master suite and living room. Despite its small footprint, the master suite manages to incorporate several closets, built-ins, and adjacent master bath complete with a soaker tub flanked by separate enclosures for a shower and water closet.
Upstairs, a generous double vanity bathroom is shared by a bunkroom, exercise space, and private bedroom. The bunkroom is configured to provide sleeping accommodations for up to 4 people. The rear-facing exercise has great views of the lake through a set of windows that overlook the copper roof of the screened porch below.

The well proportioned rear elevation has a real sense of depth, so much more interesting than a wall with windows.
Photos by Square Foot Media
Idéer för mellanstora funkis hus
Idéer för mellanstora funkis hus

In the quite streets of southern Studio city a new, cozy and sub bathed bungalow was designed and built by us.
The white stucco with the blue entrance doors (blue will be a color that resonated throughout the project) work well with the modern sconce lights.
Inside you will find larger than normal kitchen for an ADU due to the smart L-shape design with extra compact appliances.
The roof is vaulted hip roof (4 different slopes rising to the center) with a nice decorative white beam cutting through the space.
The bathroom boasts a large shower and a compact vanity unit.
Everything that a guest or a renter will need in a simple yet well designed and decorated garage conversion.

Foto på ett mellanstort retro vitt hus, med allt i ett plan, sadeltak och tak i metall

Exterior Elevation of the restored 1930's small fishing cabin.
Photo by Jason Letham
Idéer för att renovera ett litet rustikt brunt hus, med två våningar, sadeltak och tak i shingel
Idéer för att renovera ett litet rustikt brunt hus, med två våningar, sadeltak och tak i shingel

дачный дом из рубленого бревна с камышовой крышей
Inspiration för stora rustika beige trähus, med två våningar, levande tak och halvvalmat sadeltak
Inspiration för stora rustika beige trähus, med två våningar, levande tak och halvvalmat sadeltak

Евгений Кулибаба
Inredning av ett lantligt mellanstort grått trähus, med två våningar, sadeltak och tak i metall
Inredning av ett lantligt mellanstort grått trähus, med två våningar, sadeltak och tak i metall

Charles Davis Smith, AIA
Inredning av ett 50 tals mellanstort beige hus, med allt i ett plan, tegel, valmat tak och tak i metall
Inredning av ett 50 tals mellanstort beige hus, med allt i ett plan, tegel, valmat tak och tak i metall

Who lives there: Asha Mevlana and her Havanese dog named Bali
Location: Fayetteville, Arkansas
Size: Main house (400 sq ft), Trailer (160 sq ft.), 1 loft bedroom, 1 bath
What sets your home apart: The home was designed specifically for my lifestyle.
My inspiration: After reading the book, "The Life Changing Magic of Tidying," I got inspired to just live with things that bring me joy which meant scaling down on everything and getting rid of most of my possessions and all of the things that I had accumulated over the years. I also travel quite a bit and wanted to live with just what I needed.
About the house: The L-shaped house consists of two separate structures joined by a deck. The main house (400 sq ft), which rests on a solid foundation, features the kitchen, living room, bathroom and loft bedroom. To make the small area feel more spacious, it was designed with high ceilings, windows and two custom garage doors to let in more light. The L-shape of the deck mirrors the house and allows for the two separate structures to blend seamlessly together. The smaller "amplified" structure (160 sq ft) is built on wheels to allow for touring and transportation. This studio is soundproof using recycled denim, and acts as a recording studio/guest bedroom/practice area. But it doesn't just look like an amp, it actually is one -- just plug in your instrument and sound comes through the front marine speakers onto the expansive deck designed for concerts.
My favorite part of the home is the large kitchen and the expansive deck that makes the home feel even bigger. The deck also acts as a way to bring the community together where local musicians perform. I love having a the amp trailer as a separate space to practice music. But I especially love all the light with windows and garage doors throughout.
Design team: Brian Crabb (designer), Zack Giffin (builder, custom furniture) Vickery Construction (builder) 3 Volve Construction (builder)
Design dilemmas: Because the city wasn’t used to having tiny houses there were certain rules that didn’t quite make sense for a tiny house. I wasn’t allowed to have stairs leading up to the loft, only ladders were allowed. Since it was built, the city is beginning to revisit some of the old rules and hopefully things will be changing.
Photo cred: Don Shreve

Bruce Cole Photography
Idéer för små lantliga vita hus, med sadeltak och tak i shingel
Idéer för små lantliga vita hus, med sadeltak och tak i shingel

Bruce Cole Photography
Inspiration för ett litet lantligt vitt hus, med sadeltak, tak i shingel och två våningar
Inspiration för ett litet lantligt vitt hus, med sadeltak, tak i shingel och två våningar

Jeff Roberts Imaging
Idéer för små rustika grå hus, med två våningar, pulpettak och tak i metall
Idéer för små rustika grå hus, med två våningar, pulpettak och tak i metall

The cottage style exterior of this newly remodeled ranch in Connecticut, belies its transitional interior design. The exterior of the home features wood shingle siding along with pvc trim work, a gently flared beltline separates the main level from the walk out lower level at the rear. Also on the rear of the house where the addition is most prominent there is a cozy deck, with maintenance free cable railings, a quaint gravel patio, and a garden shed with its own patio and fire pit gathering area.
12 904 foton på grönt hus
1


