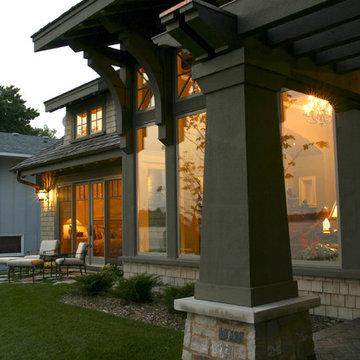3 554 foton på grönt hus
Sortera efter:
Budget
Sortera efter:Populärt i dag
1 - 20 av 3 554 foton
Artikel 1 av 3

When Ami McKay was asked by the owners of Park Place to design their new home, she found inspiration in both her own travels and the beautiful West Coast of Canada which she calls home. This circa-1912 Vancouver character home was torn down and rebuilt, and our fresh design plan allowed the owners dreams to come to life.
A closer look at Park Place reveals an artful fusion of diverse influences and inspirations, beautifully brought together in one home. Within the kitchen alone, notable elements include the French-bistro backsplash, the arched vent hood (including hidden, seamlessly integrated shelves on each side), an apron-front kitchen sink (a nod to English Country kitchens), and a saturated color palette—all balanced by white oak millwork. Floor to ceiling cabinetry ensures that it’s also easy to keep this beautiful space clutter-free, with room for everything: chargers, stationery and keys. These influences carry on throughout the home, translating into thoughtful touches: gentle arches, welcoming dark green millwork, patterned tile, and an elevated vintage clawfoot bathtub in the cozy primary bathroom.

With this home remodel, we removed the roof and added a full story with dormers above the existing two story home we had previously remodeled (kitchen, backyard extension, basement rework and all new windows.) All previously remodeled surfaces (and existing trees!) were carefully preserved despite the extensive work; original historic cedar shingling was extended, keeping the original craftsman feel of the home. Neighbors frequently swing by to thank the homeowners for so graciously expanding their home without altering its character.
Photo: Miranda Estes

This new custom home was designed in the true Tudor style and uses mixed materials of stone, brick and stucco on the exterior. Home built by Meadowlark Design+ Build in Ann Arbor, Michigan Architecture: Woodbury Design Group. Photography: Jeff Garland
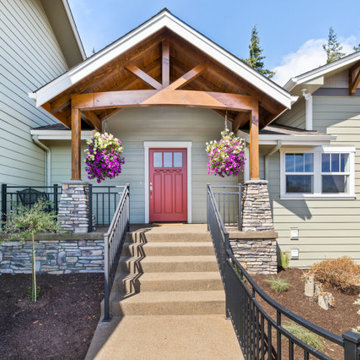
Foto på ett stort lantligt grönt hus i flera nivåer, med fiberplattor i betong, sadeltak och tak i shingel
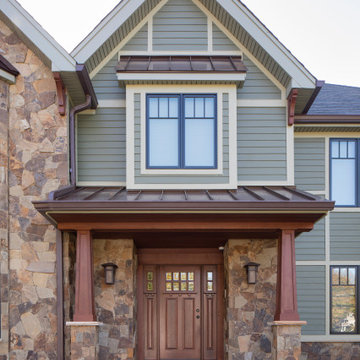
Bild på ett stort amerikanskt grönt hus, med två våningar, vinylfasad, sadeltak och tak i shingel

This 1964 split-level looked like every other house on the block before adding a 1,000sf addition over the existing Living, Dining, Kitchen and Family rooms. New siding, trim and columns were added throughout, while the existing brick remained.
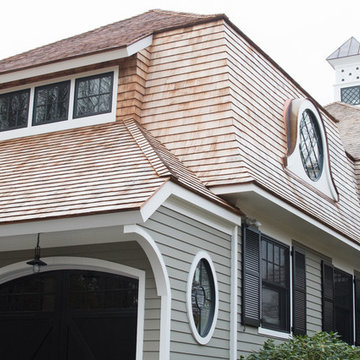
A second story was added over the garage.
Photo by Daniel Contelmo Jr.
Inspiration för ett stort vintage grönt hus, med två våningar, mansardtak och tak i shingel
Inspiration för ett stort vintage grönt hus, med två våningar, mansardtak och tak i shingel
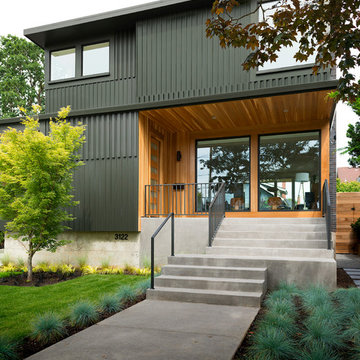
Inspiration för stora moderna gröna hus, med två våningar, blandad fasad och platt tak
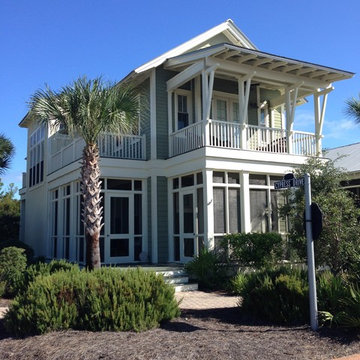
30A Home
Idéer för att renovera ett stort maritimt grönt hus, med två våningar, fiberplattor i betong och sadeltak
Idéer för att renovera ett stort maritimt grönt hus, med två våningar, fiberplattor i betong och sadeltak
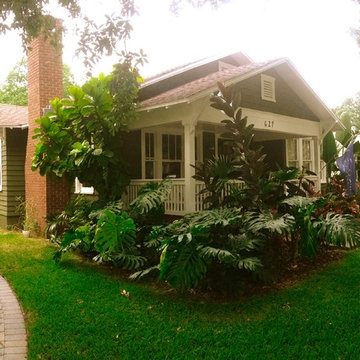
Craftsman Bungalow Restoration
Inredning av ett amerikanskt mellanstort grönt hus, med allt i ett plan, sadeltak och tak i shingel
Inredning av ett amerikanskt mellanstort grönt hus, med allt i ett plan, sadeltak och tak i shingel

Fine craftsmanship and attention to detail has given new life to this Craftsman Bungalow, originally built in 1919. Architect: Blackbird Architects.. Photography: Jim Bartsch Photography
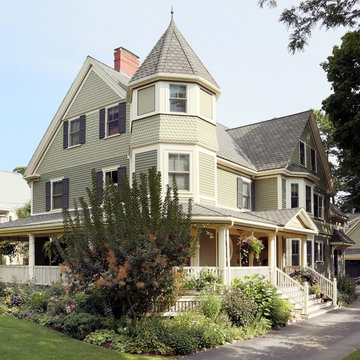
Looking at this home today, you would never know that the project began as a poorly maintained duplex. Luckily, the homeowners saw past the worn façade and engaged our team to uncover and update the Victorian gem that lay underneath. Taking special care to preserve the historical integrity of the 100-year-old floor plan, we returned the home back to its original glory as a grand, single family home.
The project included many renovations, both small and large, including the addition of a a wraparound porch to bring the façade closer to the street, a gable with custom scrollwork to accent the new front door, and a more substantial balustrade. Windows were added to bring in more light and some interior walls were removed to open up the public spaces to accommodate the family’s lifestyle.
You can read more about the transformation of this home in Old House Journal: http://www.cummingsarchitects.com/wp-content/uploads/2011/07/Old-House-Journal-Dec.-2009.pdf
Photo Credit: Eric Roth

Interior Designer: Allard & Roberts Interior Design, Inc, Photographer: David Dietrich, Builder: Evergreen Custom Homes, Architect: Gary Price, Design Elite Architecture
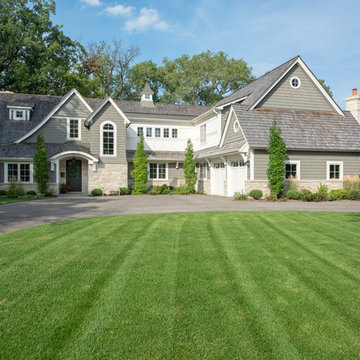
Idéer för stora vintage gröna hus, med två våningar, blandad fasad, sadeltak och tak i shingel
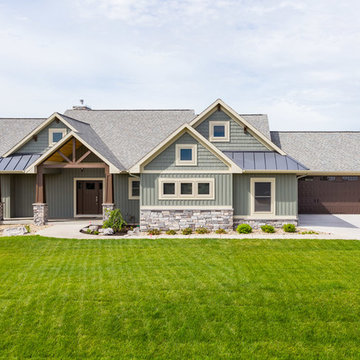
Inspiration för stora amerikanska gröna hus, med allt i ett plan, vinylfasad och tak i shingel

Inspiration för små klassiska gröna trähus, med sadeltak, tak i metall och allt i ett plan
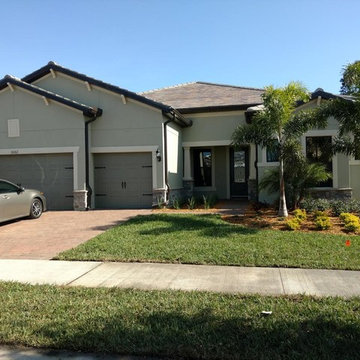
Exterior of New Construction Home in Sarasota, Florida.
Sand Hill Preserve.
Bild på ett mellanstort medelhavsstil grönt hus, med allt i ett plan, stuckatur och valmat tak
Bild på ett mellanstort medelhavsstil grönt hus, med allt i ett plan, stuckatur och valmat tak
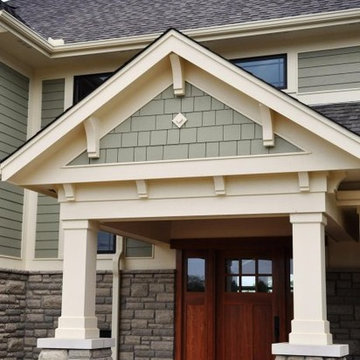
Daniel Devol Custom Builder
Inredning av ett amerikanskt stort grönt hus, med två våningar, blandad fasad, valmat tak och tak i shingel
Inredning av ett amerikanskt stort grönt hus, med två våningar, blandad fasad, valmat tak och tak i shingel
3 554 foton på grönt hus
1

