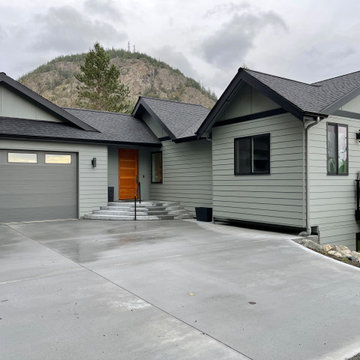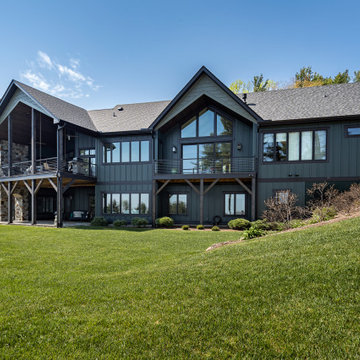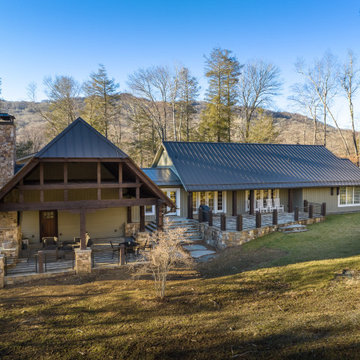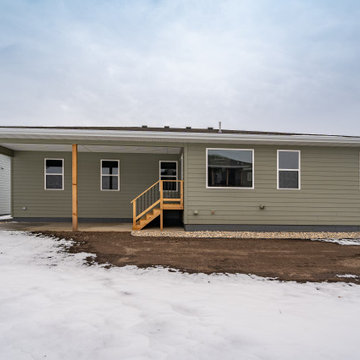272 foton på grönt hus
Sortera efter:
Budget
Sortera efter:Populärt i dag
1 - 20 av 272 foton

Inspiration för ett stort amerikanskt grönt hus, med två våningar, blandad fasad, sadeltak och tak i shingel
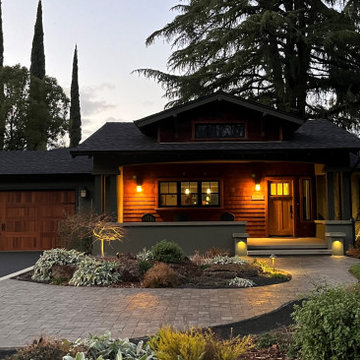
Exempel på ett mellanstort amerikanskt grönt hus, med allt i ett plan, stuckatur, sadeltak och tak i shingel
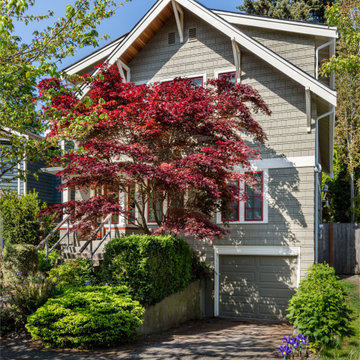
With this home remodel, we removed the roof and added a full story with dormers above the existing two story home we had previously remodeled (kitchen, backyard extension, basement rework and all new windows.) All previously remodeled surfaces (and existing trees!) were carefully preserved despite the extensive work; original historic cedar shingling was extended, keeping the original craftsman feel of the home. Neighbors frequently swing by to thank the homeowners for so graciously expanding their home without altering its character.
Photo: Miranda Estes
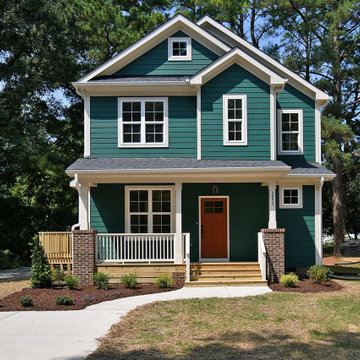
Dwight Myers Real Estate Photography
Inredning av ett klassiskt grönt hus, med två våningar, fiberplattor i betong, sadeltak och tak i shingel
Inredning av ett klassiskt grönt hus, med två våningar, fiberplattor i betong, sadeltak och tak i shingel

Façade du projet finalisé.
Idéer för att renovera ett stort eklektiskt grönt lägenhet, med tegel och sadeltak
Idéer för att renovera ett stort eklektiskt grönt lägenhet, med tegel och sadeltak
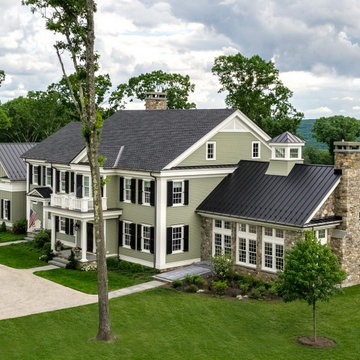
Entry
Idéer för att renovera ett stort vintage grönt hus, med två våningar, sadeltak och tak i mixade material
Idéer för att renovera ett stort vintage grönt hus, med två våningar, sadeltak och tak i mixade material
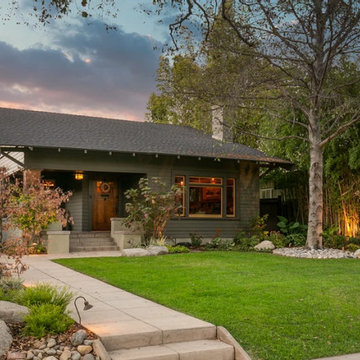
Idéer för mellanstora amerikanska gröna hus, med allt i ett plan, sadeltak och tak i shingel
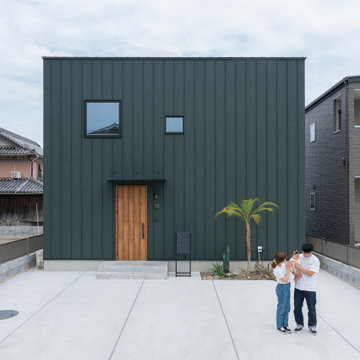
「キューブ型の外観にしたいんです!」と初めからの要望だった外観。
外壁は、人気のモスグリーンカラー。
フラットな仕上がりになるように幅の広い材料を使いました。
窓の位置、扉のカラーどれをとってもベストなチョイスです。
Exempel på ett industriellt grönt hus, med två våningar, pulpettak och tak i metall
Exempel på ett industriellt grönt hus, med två våningar, pulpettak och tak i metall
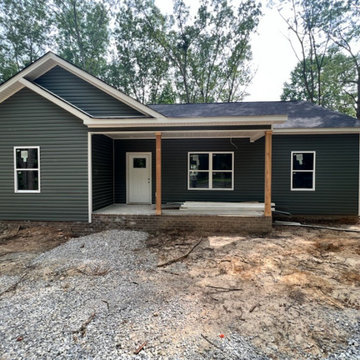
Idéer för att renovera ett mellanstort vintage grönt hus, med allt i ett plan, vinylfasad och tak i shingel
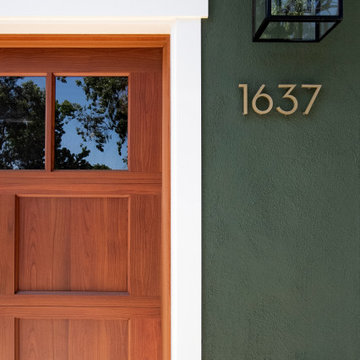
After purchasing this Sunnyvale home several years ago, it was finally time to create the home of their dreams for this young family. With a wholly reimagined floorplan and primary suite addition, this home now serves as headquarters for this busy family.
The wall between the kitchen, dining, and family room was removed, allowing for an open concept plan, perfect for when kids are playing in the family room, doing homework at the dining table, or when the family is cooking. The new kitchen features tons of storage, a wet bar, and a large island. The family room conceals a small office and features custom built-ins, which allows visibility from the front entry through to the backyard without sacrificing any separation of space.
The primary suite addition is spacious and feels luxurious. The bathroom hosts a large shower, freestanding soaking tub, and a double vanity with plenty of storage. The kid's bathrooms are playful while still being guests to use. Blues, greens, and neutral tones are featured throughout the home, creating a consistent color story. Playful, calm, and cheerful tones are in each defining area, making this the perfect family house.
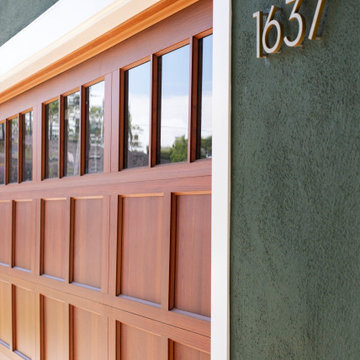
After purchasing this Sunnyvale home several years ago, it was finally time to create the home of their dreams for this young family. With a wholly reimagined floorplan and primary suite addition, this home now serves as headquarters for this busy family.
The wall between the kitchen, dining, and family room was removed, allowing for an open concept plan, perfect for when kids are playing in the family room, doing homework at the dining table, or when the family is cooking. The new kitchen features tons of storage, a wet bar, and a large island. The family room conceals a small office and features custom built-ins, which allows visibility from the front entry through to the backyard without sacrificing any separation of space.
The primary suite addition is spacious and feels luxurious. The bathroom hosts a large shower, freestanding soaking tub, and a double vanity with plenty of storage. The kid's bathrooms are playful while still being guests to use. Blues, greens, and neutral tones are featured throughout the home, creating a consistent color story. Playful, calm, and cheerful tones are in each defining area, making this the perfect family house.
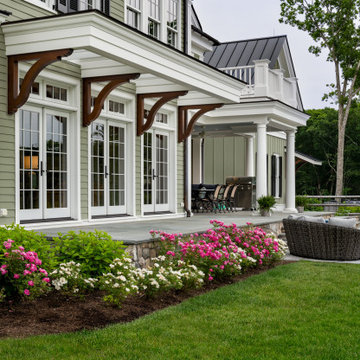
Main and mud room entry.
Exempel på ett stort klassiskt grönt hus, med två våningar, sadeltak och tak i mixade material
Exempel på ett stort klassiskt grönt hus, med två våningar, sadeltak och tak i mixade material
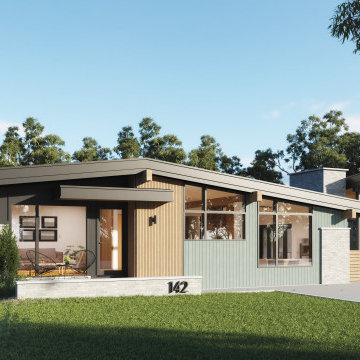
Bild på ett mellanstort 50 tals grönt hus, med allt i ett plan, blandad fasad och tak i shingel

Longhouse Pro Painters performed the color change to the exterior of a 2800 square foot home in five days. The original green color was covered up by a Dove White Valspar Duramax Exterior Paint. The black fascia was not painted, however, the door casings around the exterior doors were painted black to accent the white update. The iron railing in the front entry was painted. and the white garage door was painted a black enamel. All of the siding and boxing was a color change. Overall, very well pleased with the update to this farmhouse look.
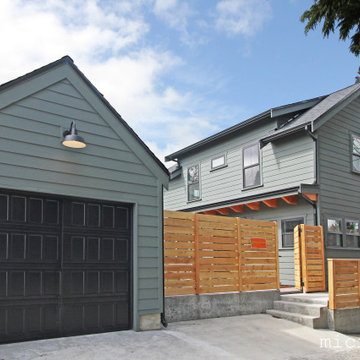
Seattle is now building more detached ADUs than houses.
Last year in Seattle 551 building permits were issued for new detached ADUs (DADUs). This new DADU in Seattle’s Green Lake Neighborhood was one of them. It contains 1,170 sq ft and features 2 bedrooms and 1.5 baths. The ground floor features an open plan with a bank of windows and glass doors facing south and opening on a private yard framed by new fencing and a detached garage. The location on the alley gives the ADU great street presence.
New developments like this are part of a broader goal to increase the number of smaller housing units large enough to be suitable for families close to urban amenities like parks and schools, so-called missing middle housing. As part of the development, the original house was preserved and renovated. thus achieving two goals of the City of Seattle goal, that of preserving existing naturally affordable housing while also building new missing middle housing.
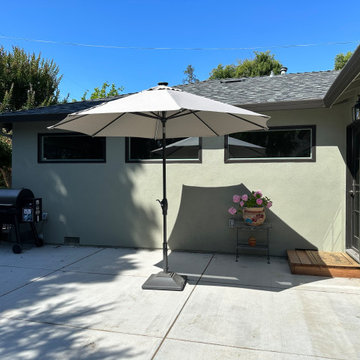
Drastically updated a 1930's bungalow that felt dark and cramped to modernize it with a Great Room feel. We opened up a lot of walls and got rid of a massive fireplace to add windows and make the space look bigger and brighter. The remodeled bathroom now benefits from plenty of storage making it a spacious.
272 foton på grönt hus
1
